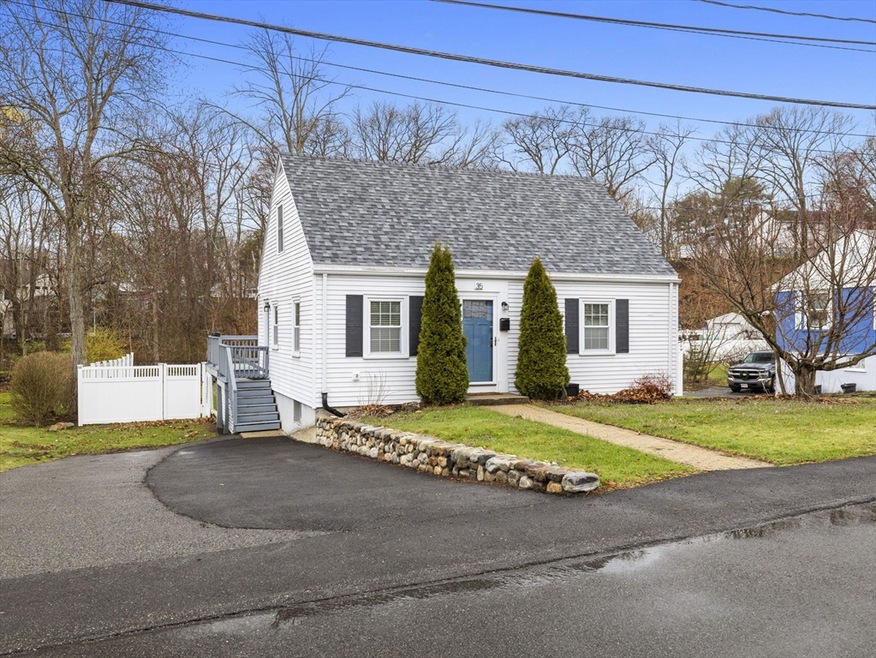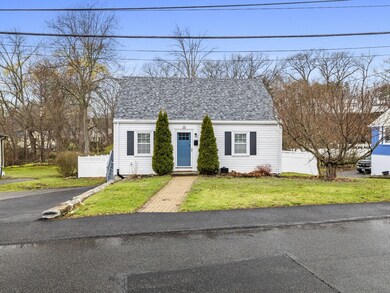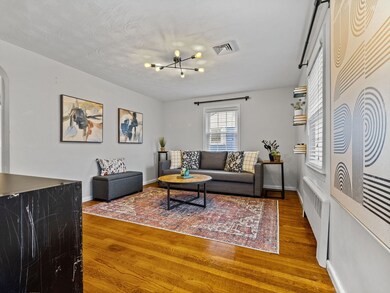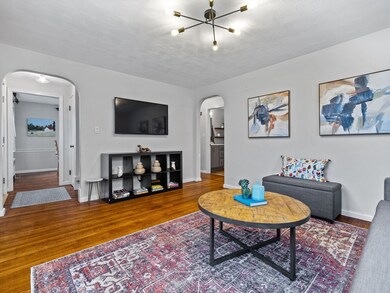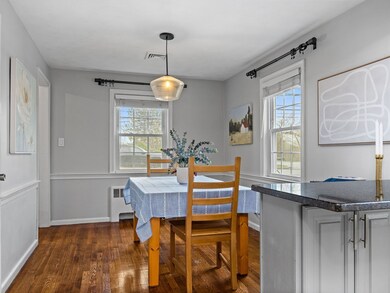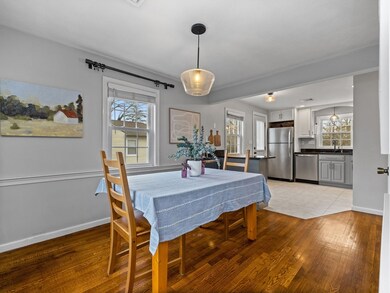
35 Garden St Woburn, MA 01801
Cummingsville NeighborhoodHighlights
- Golf Course Community
- Cape Cod Architecture
- Property is near public transit
- Medical Services
- Deck
- Wood Flooring
About This Home
As of May 2024Welcome to this sweet Cape on the West side of town! This adorable home has a lovely kitchen that opens into the dining room, living room, full bath and a bedroom or home office on the first floor. Upstairs you'll find 2 good sized bedrooms. The original hardwood floors throughout are beautiful. Central air for those hot days ahead along with Nest thermostats and an irrigation system front & back. There's an incredible back deck right off the kitchen that leads to the large, fully fenced in yard, with an electrified shed to charge all of your tools! Just across the street from the walking trails to Horn Pond, this home is perfect.
Home Details
Home Type
- Single Family
Est. Annual Taxes
- $4,501
Year Built
- Built in 1954
Lot Details
- 10,344 Sq Ft Lot
- Near Conservation Area
- Fenced
Home Design
- Cape Cod Architecture
- Frame Construction
- Shingle Roof
- Concrete Perimeter Foundation
Interior Spaces
- 1,152 Sq Ft Home
- Insulated Windows
- Wood Flooring
- Storm Windows
Kitchen
- Range
- Dishwasher
- Disposal
Bedrooms and Bathrooms
- 3 Bedrooms
- Primary Bedroom on Main
- 1 Full Bathroom
Laundry
- Dryer
- Washer
Unfinished Basement
- Basement Fills Entire Space Under The House
- Sump Pump
- Laundry in Basement
Parking
- 4 Car Parking Spaces
- Driveway
- Paved Parking
- Open Parking
- Off-Street Parking
Utilities
- Central Air
- 1 Cooling Zone
- Heating System Uses Oil
- Baseboard Heating
- Electric Water Heater
Additional Features
- Deck
- Property is near public transit
Listing and Financial Details
- Assessor Parcel Number M:57 B:04 L:06 U:00,910594
Community Details
Overview
- No Home Owners Association
Amenities
- Medical Services
- Shops
Recreation
- Golf Course Community
- Park
- Jogging Path
Map
Home Values in the Area
Average Home Value in this Area
Property History
| Date | Event | Price | Change | Sq Ft Price |
|---|---|---|---|---|
| 05/29/2024 05/29/24 | Sold | $675,000 | +6.3% | $586 / Sq Ft |
| 04/23/2024 04/23/24 | Pending | -- | -- | -- |
| 04/15/2024 04/15/24 | For Sale | $635,000 | +8.4% | $551 / Sq Ft |
| 10/25/2022 10/25/22 | Sold | $585,900 | 0.0% | $509 / Sq Ft |
| 09/19/2022 09/19/22 | Pending | -- | -- | -- |
| 09/08/2022 09/08/22 | For Sale | $585,900 | +36.3% | $509 / Sq Ft |
| 07/10/2017 07/10/17 | Sold | $430,000 | +7.8% | $373 / Sq Ft |
| 05/10/2017 05/10/17 | Pending | -- | -- | -- |
| 05/05/2017 05/05/17 | For Sale | $399,000 | +14.0% | $346 / Sq Ft |
| 06/14/2013 06/14/13 | Sold | $350,000 | -2.8% | $304 / Sq Ft |
| 05/20/2013 05/20/13 | Pending | -- | -- | -- |
| 04/10/2013 04/10/13 | For Sale | $359,900 | -- | $312 / Sq Ft |
Tax History
| Year | Tax Paid | Tax Assessment Tax Assessment Total Assessment is a certain percentage of the fair market value that is determined by local assessors to be the total taxable value of land and additions on the property. | Land | Improvement |
|---|---|---|---|---|
| 2024 | $4,512 | $559,800 | $314,000 | $245,800 |
| 2023 | $4,501 | $517,400 | $285,400 | $232,000 |
| 2022 | $4,350 | $465,700 | $248,200 | $217,500 |
| 2021 | $4,099 | $439,300 | $236,400 | $202,900 |
| 2020 | $3,914 | $420,000 | $236,400 | $183,600 |
| 2019 | $3,809 | $400,900 | $225,100 | $175,800 |
| 2018 | $3,807 | $384,900 | $206,600 | $178,300 |
| 2017 | $3,562 | $358,300 | $196,700 | $161,600 |
| 2016 | $3,432 | $341,500 | $183,800 | $157,700 |
| 2015 | $3,297 | $324,200 | $171,800 | $152,400 |
| 2014 | $3,221 | $308,500 | $171,800 | $136,700 |
Mortgage History
| Date | Status | Loan Amount | Loan Type |
|---|---|---|---|
| Open | $472,500 | Purchase Money Mortgage | |
| Closed | $472,500 | Purchase Money Mortgage | |
| Closed | $527,310 | Purchase Money Mortgage | |
| Closed | $376,000 | Stand Alone Refi Refinance Of Original Loan | |
| Closed | $378,300 | Stand Alone Refi Refinance Of Original Loan | |
| Closed | $399,900 | New Conventional | |
| Previous Owner | $332,500 | New Conventional | |
| Previous Owner | $302,000 | Adjustable Rate Mortgage/ARM |
Deed History
| Date | Type | Sale Price | Title Company |
|---|---|---|---|
| Not Resolvable | $430,000 | -- | |
| Not Resolvable | $350,000 | -- | |
| Not Resolvable | $350,000 | -- | |
| Deed | $337,500 | -- | |
| Deed | $150,000 | -- | |
| Deed | $337,500 | -- | |
| Deed | $150,000 | -- |
Similar Homes in Woburn, MA
Source: MLS Property Information Network (MLS PIN)
MLS Number: 73224178
APN: WOBU-000057-000004-000006
- 2 Jessica Dr
- 94 Cambridge Rd
- 165 Cambridge Rd Unit 4
- 165 Cambridge Rd Unit 10
- 16 Brandt Dr
- 111 Pleasant St
- 31 Arlington Rd Unit 1-6
- 21 Quimby Ave
- 3 Brandt Dr
- 75 Hammond Place Unit 75
- 44 Sylvanus Wood Ln
- 17 Manor Ave
- 15 Glenwood Ave
- 7 Crossman Rd
- 14 Church Ave Unit 2
- 14 Church Ave
- 269 Cambridge Rd Unit 605
- 273 Cambridge Rd Unit 703
- 8 Flagg St
- 5 Hudson St
