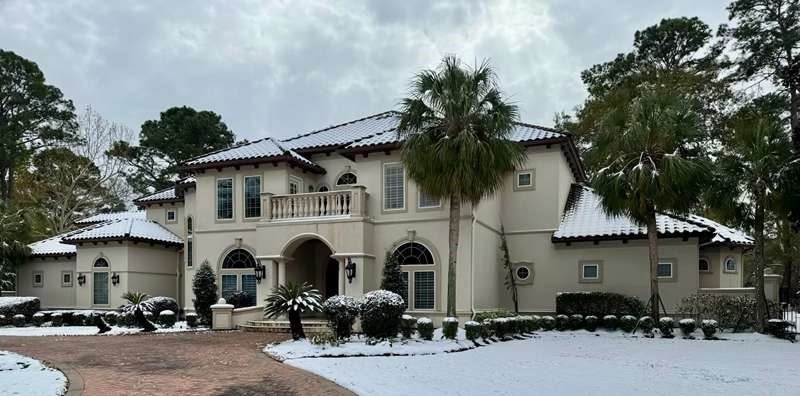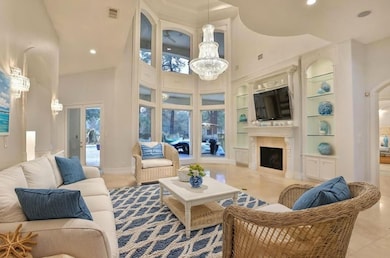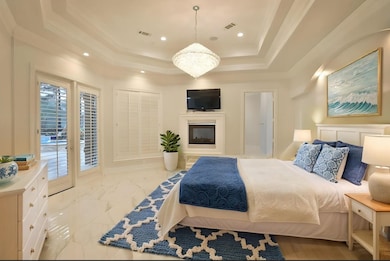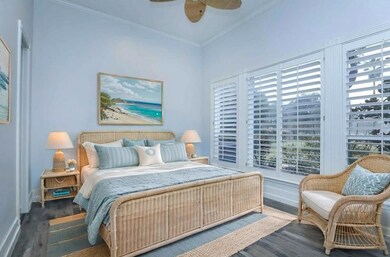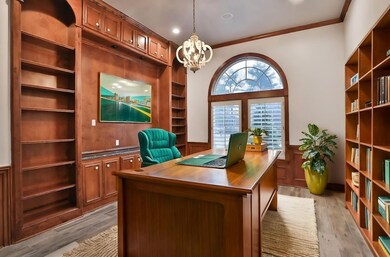
35 Gleannloch Estates Dr Spring, TX 77379
Gleannloch Farms NeighborhoodEstimated payment $16,398/month
Highlights
- On Golf Course
- Heated In Ground Pool
- Dual Staircase
- Hassler Elementary School Rated A
- 1.16 Acre Lot
- Clubhouse
About This Home
Luxury X function in this Mediterranean Tuscan villa. From the grand entry foyer with its dome chandelier, to the sparkling heated, gunite pool, the entire home makes every day a tropical oasis vacation. From the circular driveway + 3 car garage w/ access limited by an automatic gate to the breathtaking scenery, this home is full of Society page worthy features. Kitchen & primary bedroom completely remodeled. Craftsmanship was key in gutting & re-creating the primary closet with library ladder & bountiful bathrm. The kitchen is a Culinary Haven w/ the complete overhaul w/ open concept island area, two sinks, coffee bar, built in refrigerator, wine cooler, dishwasher & gas stove. Enjoy a heated pool w/ raised spa, golf course views from the 3rd tee & a firepit are some outdoor living features. Half bath has exterior access. Amenities: 27 hole golf course, equestrian center, pools, tennis, parks, fitness center, dog park, fishing lakes w/ canoes. Seller concessions discussed with offer.
Home Details
Home Type
- Single Family
Est. Annual Taxes
- $31,511
Year Built
- Built in 2000
Lot Details
- 1.16 Acre Lot
- On Golf Course
- Back Yard Fenced
HOA Fees
- $97 Monthly HOA Fees
Parking
- 3 Car Attached Garage
- Garage Door Opener
- Circular Driveway
- Electric Gate
- Additional Parking
Home Design
- Traditional Architecture
- Mediterranean Architecture
- Slab Foundation
- Tile Roof
- Stucco
Interior Spaces
- 7,399 Sq Ft Home
- 2-Story Property
- Central Vacuum
- Dual Staircase
- High Ceiling
- Ceiling Fan
- 3 Fireplaces
- Gas Log Fireplace
- Formal Entry
- Living Room
- Breakfast Room
- Dining Room
- Home Office
- Game Room
- Sun or Florida Room
- Washer and Gas Dryer Hookup
Kitchen
- Breakfast Bar
- Double Oven
- Gas Cooktop
- Microwave
- Dishwasher
- Kitchen Island
- Disposal
Flooring
- Wood
- Carpet
- Tile
- Travertine
Bedrooms and Bathrooms
- 7 Bedrooms
Home Security
- Security System Owned
- Fire and Smoke Detector
Pool
- Heated In Ground Pool
- Gunite Pool
- Spa
Outdoor Features
- Balcony
Schools
- Hassler Elementary School
- Doerre Intermediate School
- Klein Cain High School
Utilities
- Central Heating and Cooling System
- Heating System Uses Gas
- Aerobic Septic System
- Septic Tank
Listing and Financial Details
- Seller Concessions Offered
Community Details
Overview
- Association fees include clubhouse, recreation facilities
- Gleannloch Farms Community Asst Association, Phone Number (877) 253-9689
- Villages Gleannloch Farms 06 Subdivision
- Greenbelt
Amenities
- Clubhouse
Recreation
- Golf Course Community
- Community Pool
Map
Home Values in the Area
Average Home Value in this Area
Tax History
| Year | Tax Paid | Tax Assessment Tax Assessment Total Assessment is a certain percentage of the fair market value that is determined by local assessors to be the total taxable value of land and additions on the property. | Land | Improvement |
|---|---|---|---|---|
| 2023 | $28,873 | $2,083,318 | $240,380 | $1,842,938 |
| 2022 | $28,646 | $1,469,234 | $203,616 | $1,265,618 |
| 2021 | $29,112 | $1,401,963 | $203,616 | $1,198,347 |
| 2020 | $29,625 | $1,366,028 | $203,616 | $1,162,412 |
| 2019 | $27,703 | $1,226,548 | $203,616 | $1,022,932 |
| 2018 | $18,959 | $1,350,800 | $203,616 | $1,147,184 |
| 2017 | $31,076 | $1,373,300 | $203,616 | $1,169,684 |
| 2016 | $31,501 | $1,392,100 | $203,616 | $1,188,484 |
| 2015 | $25,075 | $1,397,600 | $203,616 | $1,193,984 |
| 2014 | $25,075 | $1,440,000 | $203,616 | $1,236,384 |
Property History
| Date | Event | Price | Change | Sq Ft Price |
|---|---|---|---|---|
| 03/21/2025 03/21/25 | For Sale | $2,450,000 | -- | $331 / Sq Ft |
Deed History
| Date | Type | Sale Price | Title Company |
|---|---|---|---|
| Vendors Lien | -- | First American Title |
Mortgage History
| Date | Status | Loan Amount | Loan Type |
|---|---|---|---|
| Open | $45,000 | New Conventional | |
| Open | $484,350 | Purchase Money Mortgage | |
| Closed | $484,350 | New Conventional | |
| Previous Owner | $250,000 | Unknown | |
| Previous Owner | $433,890 | Unknown |
Similar Homes in Spring, TX
Source: Houston Association of REALTORS®
MLS Number: 88833135
APN: 1201280010004
- 39 Gleannloch Estates Dr
- 11 Gleannloch Estates Dr
- 18720 Serenity Loch Dr
- 11 Lochbury Dr
- 8406 Willow Loch Dr
- 9130 Kirkstone Dr
- 1315 Town Moor Ct
- 1106 Cheddar Ridge Dr
- 18724 Cypress Loch Dr
- 1314 Belham Ridge Ct
- 1122 Sugarloaf Dr
- 10 Harburly Ct
- 34 Kerloch Point
- 8415 Sunset Loch Dr
- 18 Kerloch Point
- 35 Kerloch Point
- 6 Laxey Glen Dr
- 1334 Cardigan Bay Cir
- 8503 Glenn Leigh Dr
- 1314 Richlawn Dr
