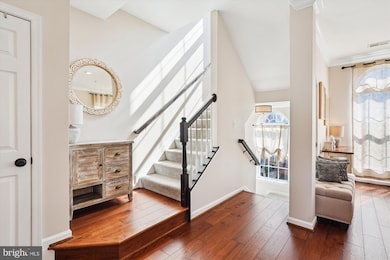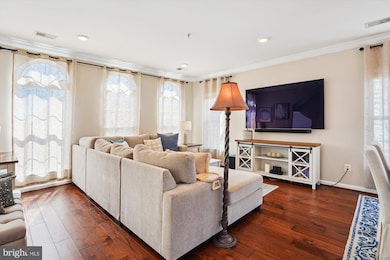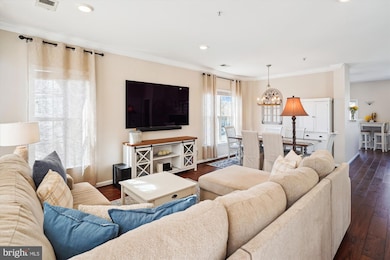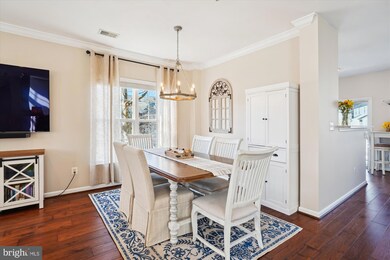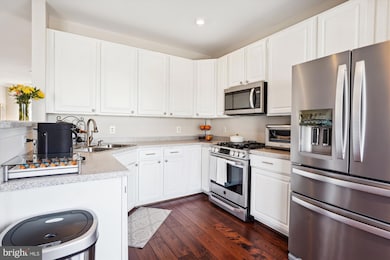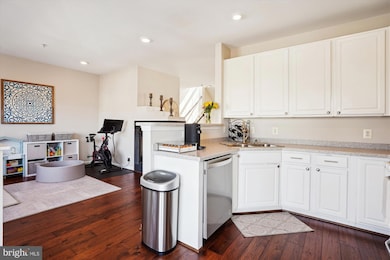
35 Golden Ash Way Unit B Gaithersburg, MD 20878
Kentlands NeighborhoodEstimated payment $4,564/month
Highlights
- Contemporary Architecture
- 1 Fireplace
- Community Pool
- Rachel Carson Elementary School Rated A
- Combination Kitchen and Living
- Tennis Courts
About This Home
Welcome to 35B Golden Ash Way, a beautifully updated two-level condo offering modern elegance and everyday convenience. Located in the sought-after Lakelands community, this move-in-ready home is designed for comfort, style, and effortless living.
Step inside and be greeted by soaring ceilings and new hardwood floors, creating a bright and inviting ambiance. The open-concept kitchen is perfect for both casual meals and entertaining, featuring stainless steel appliances, and recessed lighting. Ceiling fans in all bedrooms and the living room provide year-round comfort.
The upper level boasts a spacious primary suite with a completely renovated spa-inspired bathroom. A newly carpeted staircase leads to this serene retreat, adding warmth and charm. The entire home has been freshly painted, creating a contemporary canvas ready for your personal touch.
Enjoy your private balcony just off the kitchen—perfect for sipping morning coffee or unwinding in the evening. The home also features a one-car garage, offering secure parking and additional storage. Recent updates include a new appliances, dryer, and a brand-new HVAC system (2024), ensuring modern efficiency and peace of mind. An updated main-level powder room adds a polished touch for guests.
Living in Lakelands means more than just owning a home—it’s a lifestyle. Enjoy walkable access to shopping, dining, and entertainment, plus incredible community amenities, including a clubhouse, swimming pools, tennis and basketball courts, scenic lakes, and miles of walking and biking trails.
Don’t miss out on this incredible opportunity! Schedule a tour today and experience the charm of 35B Golden Ash Way.
Townhouse Details
Home Type
- Townhome
Est. Annual Taxes
- $6,102
Year Built
- Built in 2000
HOA Fees
Parking
- 1 Car Attached Garage
- Rear-Facing Garage
- Garage Door Opener
Home Design
- Contemporary Architecture
- Slab Foundation
- Vinyl Siding
Interior Spaces
- 2,248 Sq Ft Home
- Property has 3 Levels
- Crown Molding
- Ceiling Fan
- 1 Fireplace
- Combination Kitchen and Living
- Dining Area
- Laundry on upper level
Kitchen
- Breakfast Area or Nook
- Butlers Pantry
Bedrooms and Bathrooms
- 3 Bedrooms
Utilities
- Forced Air Heating and Cooling System
- Programmable Thermostat
- Electric Water Heater
Listing and Financial Details
- Assessor Parcel Number 160903314520
Community Details
Overview
- Association fees include exterior building maintenance, insurance, management, pool(s), reserve funds, snow removal
- Main Street At Lakelands Subdivision
Amenities
- Community Center
Recreation
- Tennis Courts
- Community Playground
- Community Pool
Pet Policy
- Pets Allowed
Map
Home Values in the Area
Average Home Value in this Area
Tax History
| Year | Tax Paid | Tax Assessment Tax Assessment Total Assessment is a certain percentage of the fair market value that is determined by local assessors to be the total taxable value of land and additions on the property. | Land | Improvement |
|---|---|---|---|---|
| 2024 | $6,102 | $451,667 | $0 | $0 |
| 2023 | $5,090 | $430,000 | $129,000 | $301,000 |
| 2022 | $4,908 | $426,667 | $0 | $0 |
| 2021 | $4,889 | $423,333 | $0 | $0 |
| 2020 | $4,819 | $420,000 | $126,000 | $294,000 |
| 2019 | $5,495 | $420,000 | $126,000 | $294,000 |
| 2018 | $5,345 | $420,000 | $126,000 | $294,000 |
| 2017 | $5,516 | $420,000 | $0 | $0 |
| 2016 | -- | $403,333 | $0 | $0 |
| 2015 | $5,216 | $386,667 | $0 | $0 |
| 2014 | $5,216 | $370,000 | $0 | $0 |
Property History
| Date | Event | Price | Change | Sq Ft Price |
|---|---|---|---|---|
| 03/19/2025 03/19/25 | For Sale | $649,000 | 0.0% | $289 / Sq Ft |
| 08/23/2017 08/23/17 | Rented | $2,400 | 0.0% | -- |
| 08/17/2017 08/17/17 | Under Contract | -- | -- | -- |
| 08/05/2017 08/05/17 | For Rent | $2,400 | 0.0% | -- |
| 01/27/2015 01/27/15 | Rented | $2,400 | 0.0% | -- |
| 01/22/2015 01/22/15 | Under Contract | -- | -- | -- |
| 12/02/2014 12/02/14 | For Rent | $2,400 | +4.3% | -- |
| 02/08/2013 02/08/13 | Rented | $2,300 | 0.0% | -- |
| 02/07/2013 02/07/13 | Under Contract | -- | -- | -- |
| 12/01/2012 12/01/12 | For Rent | $2,300 | -- | -- |
Deed History
| Date | Type | Sale Price | Title Company |
|---|---|---|---|
| Deed | -- | -- | |
| Deed | $440,000 | Rsi Title Llc | |
| Deed | $275,000 | -- | |
| Deed | $212,548 | -- |
Mortgage History
| Date | Status | Loan Amount | Loan Type |
|---|---|---|---|
| Previous Owner | $418,000 | New Conventional | |
| Previous Owner | $243,500 | New Conventional | |
| Previous Owner | $60,000 | Credit Line Revolving |
Similar Homes in the area
Source: Bright MLS
MLS Number: MDMC2170998
APN: 09-03314520
- 35 Golden Ash Way Unit B
- 414 Kersten St
- 315 Cross Green St Unit 315A
- 625 Main St Unit A
- 644 Main St Unit A
- 624B Main St
- 1115 Main St
- 710 Market St E
- 113 Bucksfield Rd
- 311 Inspiration Ln
- 133 Chevy Chase St Unit 133
- 130 Chevy Chase St Unit 305
- 120 Chevy Chase St Unit 405
- 930 Featherstone St
- 930 Rockborn St
- 976 Featherstone St
- 333 Swanton Ln
- 779 Summer Walk Dr
- 688 Orchard Ridge Dr Unit 100
- 31 Booth St Unit 251

