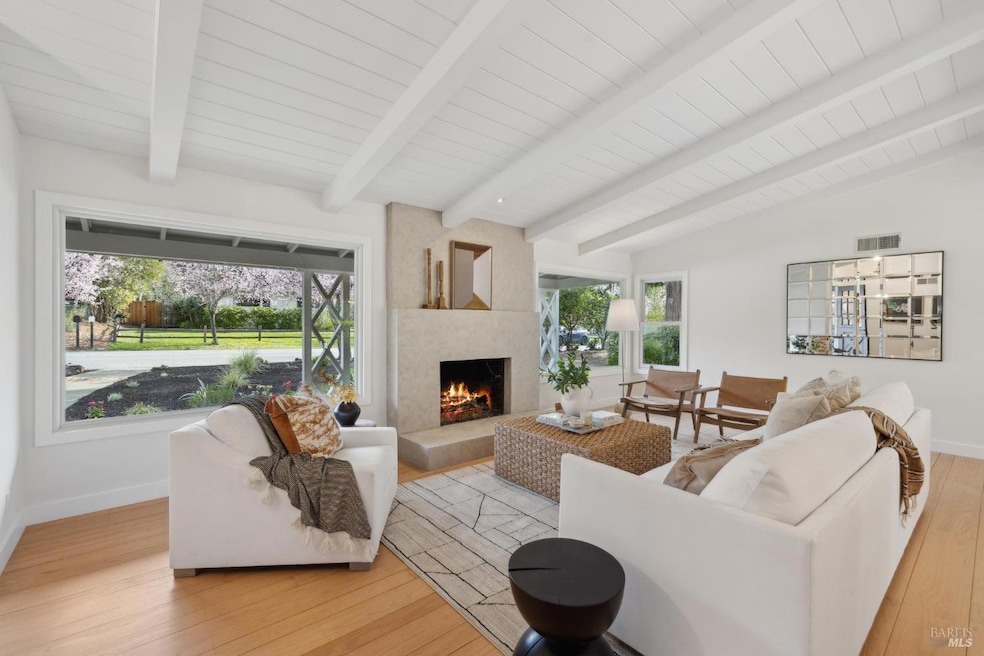
35 Green Valley Ct San Anselmo, CA 94960
Sleepy Hollow NeighborhoodHighlights
- View of Hills
- Cathedral Ceiling
- Quartz Countertops
- Hidden Valley Elementary School Rated A
- Wood Flooring
- Covered patio or porch
About This Home
As of April 2025Tucked away on a peaceful, cherry blossom-lined cul-de-sac in the highly sought-after Sleepy Hollow neighborhood, this charming single-level home rests on a flat, 0.46-acre lot. Designed for outdoor living, the property offers views of the rolling hills of the Sleepy Hollow Open Space Preservecreating an idyllic backdrop in this picturesque setting. A curved walkway leads to an extended, covered front patio, setting the tone for the welcoming interior. Inside, a striking fireplace with a sleek concrete surround anchors the bright living room, where large windows and a vaulted ceiling amplify natural light. The open-concept dining area flows into the expansive backyard through French doors, creating seamless indoor-outdoor living. The kitchen features elegant quartz countertops, ample cabinetry, and a cozy breakfast nook with a built-in bench and picture window, perfect for casual meals. The private west-facing patio, surrounded by vibrant greenery and majestic redwoods, invites al fresco dining. The sprawling lawn is ideal for outdoor entertaining. With its prime Sleepy Hollow location, spacious lot, stunning natural surroundings, seamless indoor-outdoor flow, and close proximity to top-rated schools, downtown, and hiking trails, this home is a true gem not to be missed!
Home Details
Home Type
- Single Family
Est. Annual Taxes
- $3,638
Year Built
- Built in 1953 | Remodeled
Lot Details
- 0.46 Acre Lot
- Property is Fully Fenced
- Wood Fence
- Sprinkler System
Parking
- 2 Car Attached Garage
- 2 Open Parking Spaces
Home Design
- Concrete Foundation
- Composition Roof
- Wood Siding
Interior Spaces
- 1,731 Sq Ft Home
- 1-Story Property
- Cathedral Ceiling
- Gas Log Fireplace
- Living Room with Fireplace
- Formal Dining Room
- Wood Flooring
- Views of Hills
Kitchen
- Breakfast Area or Nook
- Double Oven
- Gas Cooktop
- Quartz Countertops
- Disposal
Bedrooms and Bathrooms
- 3 Bedrooms
- Bathroom on Main Level
- 2 Full Bathrooms
Laundry
- Laundry in unit
- Dryer
- Washer
Outdoor Features
- Covered patio or porch
Utilities
- No Cooling
- Central Heating
Community Details
- Hidden Valley Subdivision
Listing and Financial Details
- Assessor Parcel Number 176-141-06
Map
Home Values in the Area
Average Home Value in this Area
Property History
| Date | Event | Price | Change | Sq Ft Price |
|---|---|---|---|---|
| 04/18/2025 04/18/25 | Sold | $1,932,000 | +1.7% | $1,116 / Sq Ft |
| 03/27/2025 03/27/25 | Pending | -- | -- | -- |
| 03/18/2025 03/18/25 | For Sale | $1,900,000 | -- | $1,098 / Sq Ft |
Tax History
| Year | Tax Paid | Tax Assessment Tax Assessment Total Assessment is a certain percentage of the fair market value that is determined by local assessors to be the total taxable value of land and additions on the property. | Land | Improvement |
|---|---|---|---|---|
| 2024 | $3,638 | $153,822 | $60,087 | $93,735 |
| 2023 | $3,483 | $150,807 | $58,909 | $91,898 |
| 2022 | $3,396 | $147,850 | $57,754 | $90,096 |
| 2021 | $3,290 | $144,952 | $56,622 | $88,330 |
| 2020 | $3,210 | $143,466 | $56,042 | $87,424 |
| 2019 | $2,934 | $140,653 | $54,943 | $85,710 |
| 2018 | $2,856 | $137,896 | $53,866 | $84,030 |
| 2017 | $2,766 | $135,192 | $52,810 | $82,382 |
| 2016 | $2,613 | $132,541 | $51,774 | $80,767 |
| 2015 | $2,550 | $130,538 | $50,991 | $79,547 |
| 2014 | $2,411 | $127,981 | $49,992 | $77,989 |
Deed History
| Date | Type | Sale Price | Title Company |
|---|---|---|---|
| Grant Deed | -- | None Listed On Document | |
| Interfamily Deed Transfer | -- | -- |
Similar Homes in San Anselmo, CA
Source: Bay Area Real Estate Information Services (BAREIS)
MLS Number: 325021849
APN: 176-141-06
- 155 Hidden Valley Ln
- 1124 Butterfield Rd
- 107 Deer Hollow Rd
- 433 Sylvia Way
- 25 Angela Ave
- 164 Deer Hollow Rd
- 28 Timothy Ave
- 114 Van Tassel Ct
- 954 Lea Dr
- 1321 Butterfield Rd
- 85 Woodside Dr
- 0 Holstein Rd
- 27 Forest Ln
- 780 Beechnut Ct
- 43 Forest Ln
- 1423 Butterfield Rd
- 38 Surrey Ln
- 34 Terra Linda Dr
- 124 Surrey Ln
- 192 Butterfield Rd
