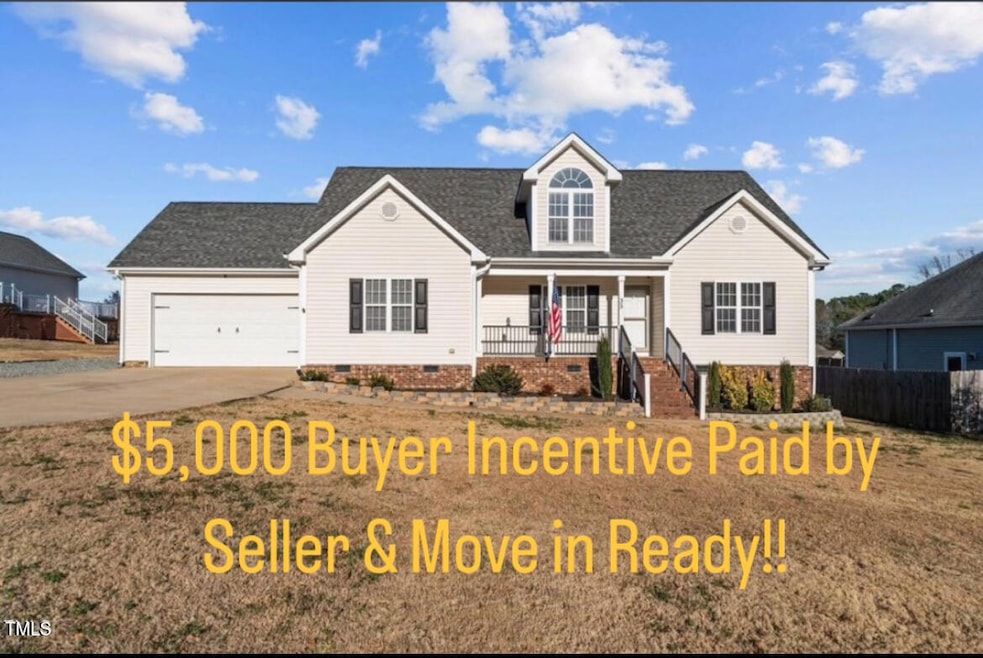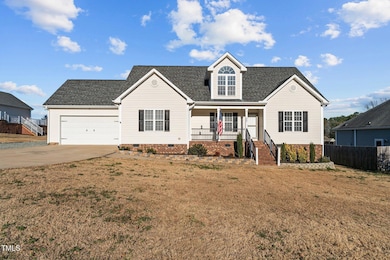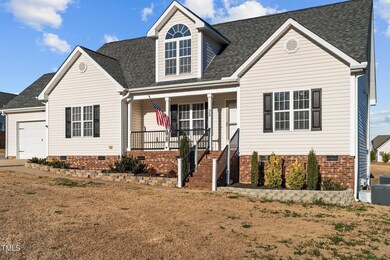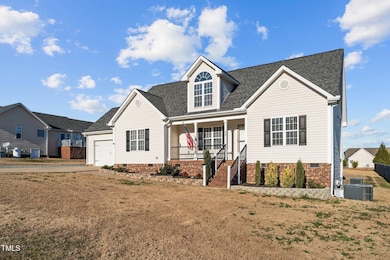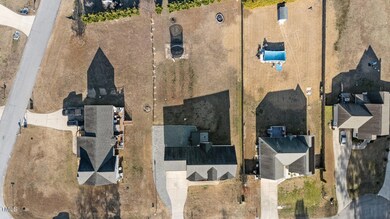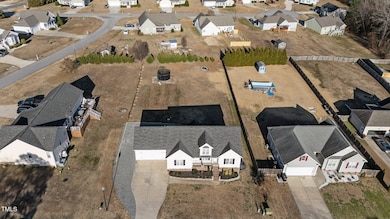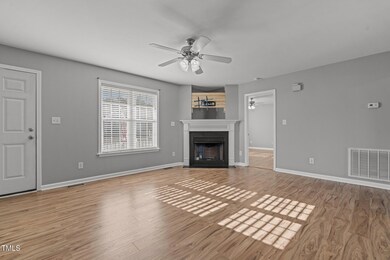
35 Henry Rifle Ln Angier, NC 27501
Estimated payment $2,584/month
Highlights
- RV Access or Parking
- Cape Cod Architecture
- Main Floor Primary Bedroom
- Finished Room Over Garage
- Deck
- 1 Fireplace
About This Home
$5,000 Buyer Credit Paid by Seller at closing, plus $995 seller preferred lender paid incentive. Contact listing agent for details. Step inside this beautiful, upgraded home. This is the perfect space for entertaining in the gorgeous kitchen with lots of character. This floorplan allows privacy in this semi open main floor living space, but open enough to effortlessly host events. three bedrooms are on the main floor, but step upstairs and enjoy **two more flex rooms plus a large bonus room** with pool table to enjoy how you would like. Plenty of space for offices, library, guest rooms with a second floor full bathroom for guests to enjoy. So many possibilities. The expansive, Trex deck recently installed in 2021, to look over the large backyard. This home has a small portion of the lot ready for your RV/camper hookup complete with a 50 amp hookup. Trees have been planted around perimeter of backyard for future privacy. This quiet street is full of serenity and a culdesac. Freshly painted interior, luxury vinyl plank flooring added on main floor within the last 3 months. Upgraded kitchen within the last 3 months. **In 2019, second floor was finished adding over 1,000 sq ft and permitted through county.
Home Details
Home Type
- Single Family
Est. Annual Taxes
- $2,190
Year Built
- Built in 2007 | Remodeled
Lot Details
- 0.46 Acre Lot
- Cul-De-Sac
- Level Lot
- Property is zoned RA-30
Parking
- 2 Car Attached Garage
- Finished Room Over Garage
- Workshop in Garage
- 4 Open Parking Spaces
- RV Access or Parking
Home Design
- Cape Cod Architecture
- Brick Foundation
- Architectural Shingle Roof
- Vinyl Siding
Interior Spaces
- 2,562 Sq Ft Home
- 2-Story Property
- Smooth Ceilings
- 1 Fireplace
- Family Room
- Breakfast Room
- Home Office
- Library
- Bonus Room
- Electric Range
- Laundry on lower level
Flooring
- Carpet
- Luxury Vinyl Tile
Bedrooms and Bathrooms
- 3 Bedrooms
- Primary Bedroom on Main
- 3 Full Bathrooms
Outdoor Features
- Deck
Schools
- Coats Elementary School
- Coats - Erwin Middle School
- Triton High School
Utilities
- Central Heating and Cooling System
- Septic Tank
- Septic System
Community Details
- No Home Owners Association
- Hunters Point Subdivision
Listing and Financial Details
- Assessor Parcel Number 0691-58-9205.000
Map
Home Values in the Area
Average Home Value in this Area
Tax History
| Year | Tax Paid | Tax Assessment Tax Assessment Total Assessment is a certain percentage of the fair market value that is determined by local assessors to be the total taxable value of land and additions on the property. | Land | Improvement |
|---|---|---|---|---|
| 2024 | $2,190 | $300,355 | $0 | $0 |
| 2023 | $2,190 | $300,355 | $0 | $0 |
| 2022 | $1,938 | $300,355 | $0 | $0 |
| 2021 | $1,938 | $215,450 | $0 | $0 |
| 2020 | $1,895 | $215,450 | $0 | $0 |
| 2019 | $1,333 | $150,380 | $0 | $0 |
| 2018 | $1,333 | $150,380 | $0 | $0 |
| 2017 | $1,333 | $150,380 | $0 | $0 |
| 2016 | $1,299 | $146,250 | $0 | $0 |
| 2015 | $1,299 | $146,250 | $0 | $0 |
| 2014 | $1,299 | $146,250 | $0 | $0 |
Property History
| Date | Event | Price | Change | Sq Ft Price |
|---|---|---|---|---|
| 04/08/2025 04/08/25 | Price Changed | $430,000 | -3.2% | $168 / Sq Ft |
| 02/24/2025 02/24/25 | Price Changed | $444,000 | -1.3% | $173 / Sq Ft |
| 02/08/2025 02/08/25 | For Sale | $449,900 | +190.4% | $176 / Sq Ft |
| 06/29/2017 06/29/17 | Sold | $154,900 | 0.0% | $110 / Sq Ft |
| 05/30/2017 05/30/17 | Pending | -- | -- | -- |
| 03/16/2017 03/16/17 | For Sale | $154,900 | -- | $110 / Sq Ft |
Deed History
| Date | Type | Sale Price | Title Company |
|---|---|---|---|
| Interfamily Deed Transfer | -- | None Available | |
| Warranty Deed | $156,000 | None Available | |
| Interfamily Deed Transfer | -- | None Available | |
| Warranty Deed | $153,000 | -- | |
| Warranty Deed | $58,000 | None Available |
Mortgage History
| Date | Status | Loan Amount | Loan Type |
|---|---|---|---|
| Open | $204,000 | New Conventional | |
| Closed | $50,000 | Credit Line Revolving | |
| Closed | $144,900 | New Conventional | |
| Previous Owner | $125,000 | New Conventional | |
| Previous Owner | $130,000 | Purchase Money Mortgage | |
| Previous Owner | $152,000 | Purchase Money Mortgage |
Similar Homes in Angier, NC
Source: Doorify MLS
MLS Number: 10075515
APN: 070691 0023 13
- 24 High Standard Ln
- 100 Preacher Ln
- 1546 Nc 55 Hwy
- 2914 Old Stage Rd N
- 0 Langdon Rd Unit 10065238
- 125 Wynnridge Dr
- 263 Colby Ln
- 235 Colby Ln
- 207 Colby Ln
- 62 Tanglewood Place
- 103 Kingsley Dr
- 96 Linda Lou Ln
- 203 Mitchell Manor Dr
- Tract 1a Abattoir Rd
- 42 Hunter Fox Trail
- 4194 Abattoir Rd
- 585 Bill Avery Rd
- 0 Coatsberry Village Ct Unit 10044932
- 305 River Birch Run
- 0 Johnston County Rd Unit 10070449
