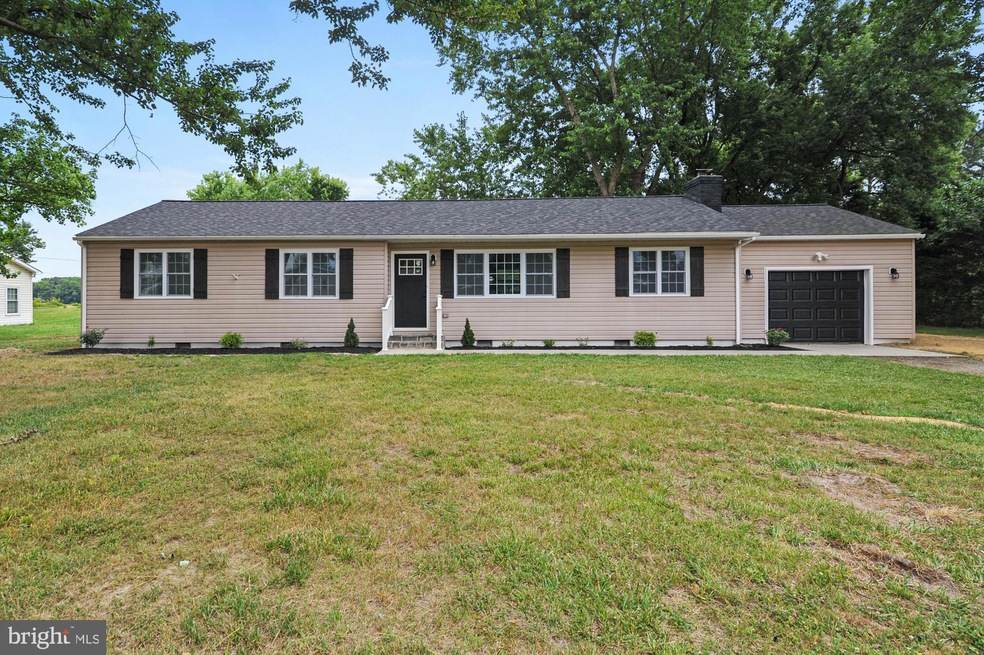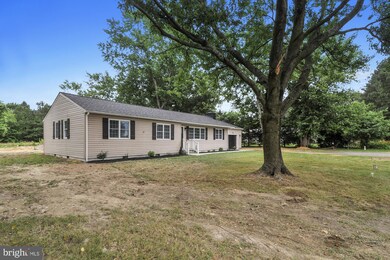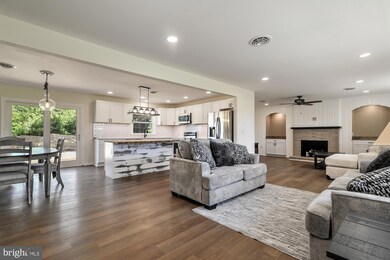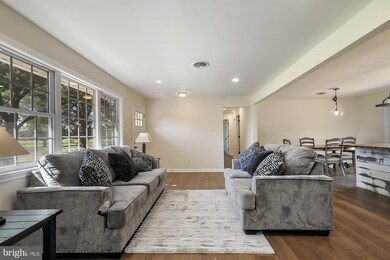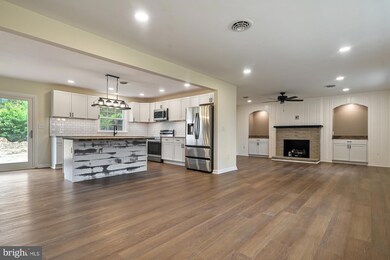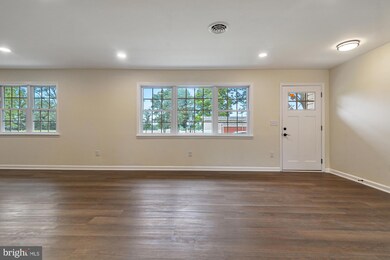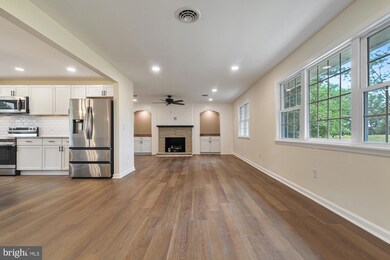
35 Hillbilly Haven Dr Camden Wyoming, DE 19934
Highlights
- Open Floorplan
- Rambler Architecture
- No HOA
- Caesar Rodney High School Rated A-
- 1 Fireplace
- 1 Car Direct Access Garage
About This Home
As of August 2024Newly renovated ranch home in the saught after Caesar Rodney School District, this 3 bedroom two full bath home offers beautiful LVP flooring throughout! Freshly redesigned kitchen is every home cooks dream with cabinet space galore, brand new Samsung stainless steel appliances, granite counter tops and a beautiful 6ft unique harringbone design butcher block topped island! Great for hosting with the new designed open concept floorplan the main living space, kitchen with combination dining room and family room are all open to eachother with enough space to be spread out, yet together all at once! The hallway bath presents a beautiful marble look tile surround tub shower, while the master en-suite bath provides the comfort and convenience of a walk in tile shower! This home gives you carefree living as it has brand new doors and windows, all new plumbing and new septic system, new electric heat pump and central air conditioning, updated and upgraded electrical system with all new recessed lighting, under cabinet lighting, new roof in January 2021 by previous owner, and so much more! New deck! New owner has so much to enjoy in this home, make it yours today! New driveway to be completed once septic and yard is finished!
Home Details
Home Type
- Single Family
Est. Annual Taxes
- $818
Year Built
- Built in 1965 | Remodeled in 2024
Lot Details
- 0.5 Acre Lot
- Property is in very good condition
- Property is zoned AR
Parking
- 1 Car Direct Access Garage
- 5 Driveway Spaces
- Front Facing Garage
- Garage Door Opener
- Gravel Driveway
Home Design
- Rambler Architecture
- Architectural Shingle Roof
- Vinyl Siding
Interior Spaces
- 1,650 Sq Ft Home
- Property has 1 Level
- Open Floorplan
- Built-In Features
- Recessed Lighting
- 1 Fireplace
- Double Pane Windows
- Low Emissivity Windows
- Double Hung Windows
- Six Panel Doors
- Family Room Off Kitchen
- Combination Kitchen and Dining Room
- Luxury Vinyl Plank Tile Flooring
- Crawl Space
Kitchen
- Electric Oven or Range
- Self-Cleaning Oven
- Microwave
- Dishwasher
- Kitchen Island
Bedrooms and Bathrooms
- 3 Main Level Bedrooms
- 2 Full Bathrooms
- Dual Flush Toilets
Accessible Home Design
- Accessible Kitchen
Utilities
- Central Air
- Back Up Electric Heat Pump System
- Well
- Tankless Water Heater
- On Site Septic
Community Details
- No Home Owners Association
Listing and Financial Details
- Tax Lot 2700-000
- Assessor Parcel Number NM-00-11800-01-2700-000
Map
Home Values in the Area
Average Home Value in this Area
Property History
| Date | Event | Price | Change | Sq Ft Price |
|---|---|---|---|---|
| 08/16/2024 08/16/24 | Sold | $357,000 | -0.2% | $216 / Sq Ft |
| 07/01/2024 07/01/24 | Price Changed | $357,799 | -2.0% | $217 / Sq Ft |
| 06/13/2024 06/13/24 | Price Changed | $364,999 | 0.0% | $221 / Sq Ft |
| 06/12/2024 06/12/24 | For Sale | $365,000 | 0.0% | $221 / Sq Ft |
| 04/17/2024 04/17/24 | Off Market | $365,000 | -- | -- |
| 03/06/2024 03/06/24 | For Sale | $365,000 | +261.4% | $221 / Sq Ft |
| 10/06/2023 10/06/23 | Sold | $101,001 | +12.2% | $53 / Sq Ft |
| 09/14/2023 09/14/23 | Pending | -- | -- | -- |
| 09/13/2023 09/13/23 | For Sale | $90,000 | -- | $48 / Sq Ft |
Tax History
| Year | Tax Paid | Tax Assessment Tax Assessment Total Assessment is a certain percentage of the fair market value that is determined by local assessors to be the total taxable value of land and additions on the property. | Land | Improvement |
|---|---|---|---|---|
| 2024 | $1,402 | $273,900 | $99,000 | $174,900 |
| 2023 | $506 | $31,600 | $6,800 | $24,800 |
| 2022 | $474 | $31,600 | $6,800 | $24,800 |
| 2021 | $471 | $31,600 | $6,800 | $24,800 |
| 2020 | $465 | $31,600 | $6,800 | $24,800 |
| 2019 | $449 | $31,600 | $6,800 | $24,800 |
| 2018 | $437 | $31,600 | $6,800 | $24,800 |
| 2017 | $426 | $31,600 | $0 | $0 |
| 2016 | $419 | $31,600 | $0 | $0 |
| 2015 | $365 | $31,600 | $0 | $0 |
| 2014 | $363 | $31,600 | $0 | $0 |
Mortgage History
| Date | Status | Loan Amount | Loan Type |
|---|---|---|---|
| Open | $159,000 | New Conventional | |
| Previous Owner | $220,000 | Balloon |
Deed History
| Date | Type | Sale Price | Title Company |
|---|---|---|---|
| Deed | $357,000 | None Listed On Document | |
| Deed | $101,001 | None Listed On Document | |
| Deed | $35,000 | -- |
Similar Homes in the area
Source: Bright MLS
MLS Number: DEKT2026028
APN: 7-00-11800-01-2700-000
- 8027 Willow Grove Rd
- 1648 Berrytown Rd
- 1485 Morgans Choice Rd
- Lot 17 Morgans Choice Rd
- 1541 Morgans Choice Rd
- 3767 Willow Grove Rd
- 146 Horsepen Rd
- 712 W Evens Rd
- 0 Ironmine Rd
- 661 W Evens Rd
- 683 W Evens Rd
- 627 W Evens Rd
- 105 Chanticleer Cir
- 0 Darling Farm Rd
- 894 Chanticleer Cir
- Lot 80 Glenoak Ct
- 42 Glenoak Ct
- 5762 Sandtown Rd
- 0 Dundee Rd Unit DEKT2033576
- 65 Carroll Ln
