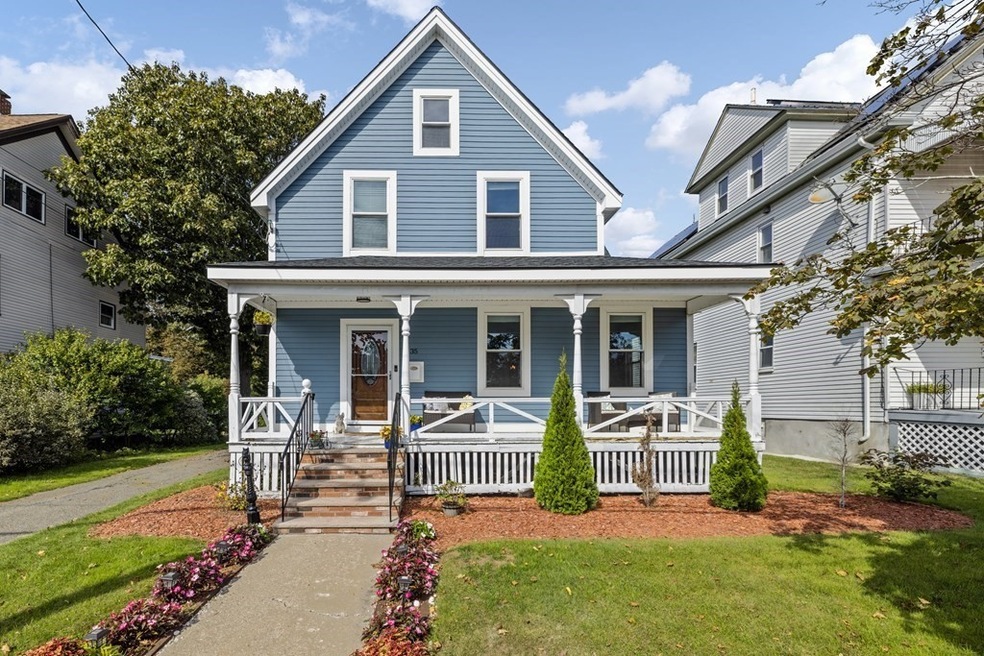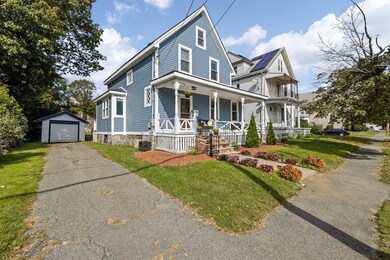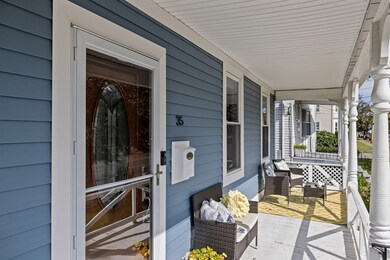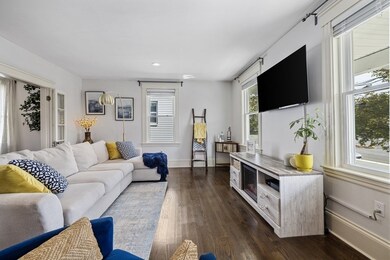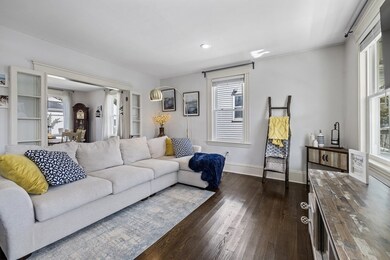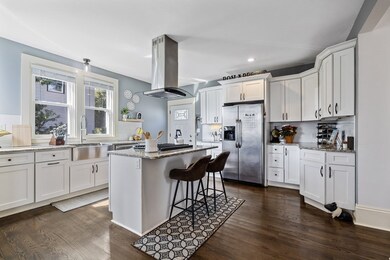
35 Jackson St Saugus, MA 01906
Cliftondale NeighborhoodHighlights
- Colonial Architecture
- Wood Flooring
- Jogging Path
- Property is near public transit
- No HOA
- Fenced Yard
About This Home
As of January 2024*SELLER ACCEPTED OFFER. OPEN HOUSE FOR BACK UP OFFERS ONLY*This charming 3-bedroom, 2.5-bathroom home is completely updated and boasts an inviting open floor plan that's perfect for modern living. Step into the recently updated kitchen, featuring a sleek center island and gas cooking, where culinary adventures await. The separate dining area provides a cozy space for family meals, while the sunny living room beckons you to relax after a long days work. Upstairs are 2 bedrooms, full bathroom, and a primary suite with attached bath. Outside, the fenced yard offers privacy and outdoor enjoyment. With a newer roof, HVAC system, vinyl siding, and updates throughout, this home is not only beautiful but also low-maintenance. It's fully move-in ready, ensuring you can start making memories right away. Plus, the convenient location is only 3 mins to Rt.1 providing easy access to shopping, dining, and a quick commute to Boston. Don't miss your chance to make this stunning property your new home
Home Details
Home Type
- Single Family
Est. Annual Taxes
- $5,765
Year Built
- Built in 1905
Lot Details
- 5,998 Sq Ft Lot
- Fenced Yard
- Fenced
- Level Lot
- Property is zoned NA
Parking
- 1 Car Detached Garage
- Off-Street Parking
Home Design
- Colonial Architecture
- Stone Foundation
Interior Spaces
- 1,756 Sq Ft Home
- Wood Flooring
Bedrooms and Bathrooms
- 3 Bedrooms
- Primary bedroom located on second floor
Basement
- Basement Fills Entire Space Under The House
- Laundry in Basement
Outdoor Features
- Porch
Location
- Property is near public transit
- Property is near schools
Utilities
- Forced Air Heating and Cooling System
- Heating System Uses Natural Gas
Listing and Financial Details
- Assessor Parcel Number M:005E B:0016 L:0010,2152404
Community Details
Recreation
- Park
- Jogging Path
- Bike Trail
Additional Features
- No Home Owners Association
- Shops
Map
Home Values in the Area
Average Home Value in this Area
Property History
| Date | Event | Price | Change | Sq Ft Price |
|---|---|---|---|---|
| 01/02/2024 01/02/24 | Sold | $699,000 | +2.0% | $398 / Sq Ft |
| 12/12/2023 12/12/23 | Pending | -- | -- | -- |
| 11/16/2023 11/16/23 | Price Changed | $684,999 | -0.6% | $390 / Sq Ft |
| 11/08/2023 11/08/23 | Price Changed | $689,000 | -1.4% | $392 / Sq Ft |
| 10/18/2023 10/18/23 | For Sale | $699,000 | +13.7% | $398 / Sq Ft |
| 05/17/2021 05/17/21 | Sold | $615,000 | +4.4% | $350 / Sq Ft |
| 04/15/2021 04/15/21 | Pending | -- | -- | -- |
| 04/08/2021 04/08/21 | For Sale | $589,000 | +31.8% | $335 / Sq Ft |
| 09/07/2017 09/07/17 | Sold | $447,000 | -0.6% | $255 / Sq Ft |
| 07/18/2017 07/18/17 | Pending | -- | -- | -- |
| 07/13/2017 07/13/17 | Price Changed | $449,900 | -4.3% | $256 / Sq Ft |
| 06/22/2017 06/22/17 | For Sale | $469,900 | +42.4% | $268 / Sq Ft |
| 03/21/2017 03/21/17 | Sold | $330,000 | +10.4% | $188 / Sq Ft |
| 03/08/2017 03/08/17 | Pending | -- | -- | -- |
| 02/26/2017 02/26/17 | For Sale | $299,000 | -- | $170 / Sq Ft |
Tax History
| Year | Tax Paid | Tax Assessment Tax Assessment Total Assessment is a certain percentage of the fair market value that is determined by local assessors to be the total taxable value of land and additions on the property. | Land | Improvement |
|---|---|---|---|---|
| 2025 | $6,452 | $604,100 | $301,000 | $303,100 |
| 2024 | $6,191 | $581,300 | $283,800 | $297,500 |
| 2023 | $5,765 | $512,000 | $249,400 | $262,600 |
| 2022 | $5,418 | $451,100 | $228,800 | $222,300 |
| 2021 | $4,998 | $405,000 | $198,700 | $206,300 |
| 2020 | $4,623 | $387,800 | $189,200 | $198,600 |
| 2019 | $4,544 | $373,100 | $172,000 | $201,100 |
| 2018 | $4,134 | $357,000 | $166,800 | $190,200 |
| 2017 | $3,660 | $303,700 | $155,700 | $148,000 |
| 2016 | $3,353 | $274,800 | $155,400 | $119,400 |
| 2015 | $3,146 | $261,700 | $148,000 | $113,700 |
| 2014 | $3,142 | $270,600 | $148,000 | $122,600 |
Mortgage History
| Date | Status | Loan Amount | Loan Type |
|---|---|---|---|
| Open | $629,100 | Purchase Money Mortgage | |
| Closed | $75,000 | Credit Line Revolving | |
| Closed | $553,500 | Purchase Money Mortgage | |
| Closed | $438,903 | FHA |
Deed History
| Date | Type | Sale Price | Title Company |
|---|---|---|---|
| Deed | $330,000 | -- | |
| Deed | -- | -- | |
| Deed | -- | -- |
Similar Homes in Saugus, MA
Source: MLS Property Information Network (MLS PIN)
MLS Number: 73171367
APN: SAUG-000005E-000016-000010
- 43 Staaf Rd
- 8 Johnston Terrace
- 463 Central St
- 9 Dale St
- 10 Yale Ave
- 20 Nason Rd
- 26 Park St
- 6 Saugus Ave Unit B
- 11 Bacon Dr
- 12 Seaview Ave
- 35 Elmwood Ave
- 363 Central St
- 355 Central St
- 25 Piedmont Ave
- 65 Denver St
- 133 Salem St Unit U411
- 133 Salem St Unit U312
- 133 Salem St Unit 116
- 133 Salem St Unit 110
- 133 Salem St Unit 414
