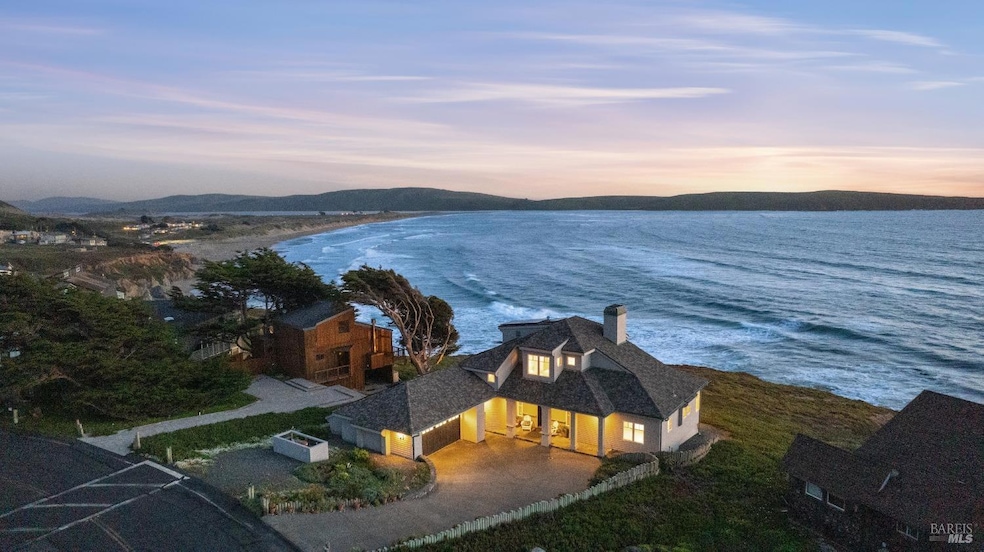35 Kailua Way Dillon Beach, CA 94929
Estimated payment $18,605/month
Highlights
- Ocean View
- Solar Power Battery
- Wood Flooring
- Bodega Bay Elementary School Rated A-
- Retreat
- Window or Skylight in Bathroom
About This Home
Dynamic oceanfront unobstructed views of the pacific ocean, white water, beach, ancient rock outcroppings, calm bay waters, two peninsulas are viewed from this stunning Cape Cod style home. First time on market, built 1991, no HOA, impeccably cared for, this comfortable luxurious home will captivate your senses when you first enter. Large sweeping picture window brings you close to vibrant ocean, sea life and birds. The real cobblestone fireplace is a centerpiece with high open beam ceilings. Fireside warmth and sounds of waves await you! Flowing great room floorplan for living, relaxing, entertaining. Chef's kitchen has a large island, two Julien stainless steel sinks, Bosch gas cooktop, corner windows showcasing breathtaking views, and vertical grain fir trim and cabinetry. Primary bedroom suite features a deck that opens to dramatic coastal vistas and fresh air, large cedar lined walk-in closet, high open beam ceiling, and built in cabinetry. The woodwork in home is of masterpiece quality. Enclosed courtyard offers private outdoor space, shower, and fountain. Two car garage is 220 ready for an EV charger, extra parking, energy efficient solar panels with battery backup, extensive water filtration systems, thriving succulent garden. Welcome to The Beach House!
Home Details
Home Type
- Single Family
Est. Annual Taxes
- $12,279
Year Built
- Built in 1991
Lot Details
- 9,749 Sq Ft Lot
- Landscaped
- Low Maintenance Yard
Parking
- 2 Car Detached Garage
- 7 Open Parking Spaces
- Front Facing Garage
- Garage Door Opener
Property Views
- Ocean
- Bay
- Panoramic
- Hills
Home Design
- Side-by-Side
- Split Level Home
- Concrete Foundation
- Composition Roof
- Shingle Siding
Interior Spaces
- 2,392 Sq Ft Home
- 2-Story Property
- Sound System
- Beamed Ceilings
- Wood Burning Fireplace
- Gas Log Fireplace
- Stone Fireplace
- Great Room
- Living Room with Fireplace
- Combination Dining and Living Room
- Storage Room
Kitchen
- Walk-In Pantry
- Double Oven
- Gas Cooktop
- Range Hood
- Dishwasher
- Kitchen Island
- Granite Countertops
- Disposal
Flooring
- Wood
- Carpet
- Tile
- Slate Flooring
- Vinyl
Bedrooms and Bathrooms
- 3 Bedrooms
- Retreat
- Main Floor Bedroom
- Primary Bedroom Upstairs
- Walk-In Closet
- Bathroom on Main Level
- Tile Bathroom Countertop
- Dual Sinks
- Bathtub with Shower
- Window or Skylight in Bathroom
Laundry
- Laundry Room
- Laundry on main level
- Dryer
- Washer
- Sink Near Laundry
- Laundry Chute
Home Security
- Carbon Monoxide Detectors
- Fire and Smoke Detector
Eco-Friendly Details
- Solar Power Battery
- Solar Power System
- Solar owned by seller
Outdoor Features
- Balcony
- Courtyard
- Enclosed patio or porch
Utilities
- Central Heating
- Heating System Uses Propane
- Underground Utilities
- 220 Volts
- Propane
- Internet Available
Community Details
- Oceana Marin Subdivision
Listing and Financial Details
- Assessor Parcel Number 100-271-14
Map
Home Values in the Area
Average Home Value in this Area
Tax History
| Year | Tax Paid | Tax Assessment Tax Assessment Total Assessment is a certain percentage of the fair market value that is determined by local assessors to be the total taxable value of land and additions on the property. | Land | Improvement |
|---|---|---|---|---|
| 2024 | $12,279 | $934,473 | $284,388 | $650,085 |
| 2023 | $11,980 | $916,151 | $278,813 | $637,338 |
| 2022 | $11,784 | $898,190 | $273,347 | $624,843 |
| 2021 | $11,500 | $880,579 | $267,987 | $612,592 |
| 2020 | $11,437 | $871,551 | $265,240 | $606,311 |
| 2019 | $10,974 | $854,462 | $260,039 | $594,423 |
| 2018 | $10,733 | $837,709 | $254,941 | $582,768 |
| 2017 | $10,442 | $821,285 | $249,943 | $571,342 |
| 2016 | $9,928 | $805,183 | $245,042 | $560,141 |
| 2015 | $9,833 | $793,093 | $241,363 | $551,730 |
| 2014 | $9,488 | $777,557 | $236,635 | $540,922 |
Property History
| Date | Event | Price | Change | Sq Ft Price |
|---|---|---|---|---|
| 04/24/2025 04/24/25 | Pending | -- | -- | -- |
| 04/10/2025 04/10/25 | For Sale | $3,150,000 | -- | $1,317 / Sq Ft |
Deed History
| Date | Type | Sale Price | Title Company |
|---|---|---|---|
| Interfamily Deed Transfer | -- | -- |
Source: Bay Area Real Estate Information Services (BAREIS)
MLS Number: 325030158
APN: 100-271-14
- 32 Kailua Way
- 9 Tahiti Way
- 26 Maui Ln
- 180 Oceana Dr
- 150 Oceana Dr
- 10 Maui Ln
- 34 Ocean View Ave
- 38 Kona Ln
- 54 Bay Dr
- 1400 Dillon Beach Rd
- 3797 Tomales Petaluma Rd
- 780 Kittiwake Ct
- 20827 Pelican Loop
- 330 Valley Ford Freestone Rd
- 20690 Mockingbird Rd
- 20694 Heron Dr
- 14550 Valley Ford Estero Rd
- 21002 Heron Dr
- 20800 Robin Ct
- 195 Condor Ct Unit 1061

