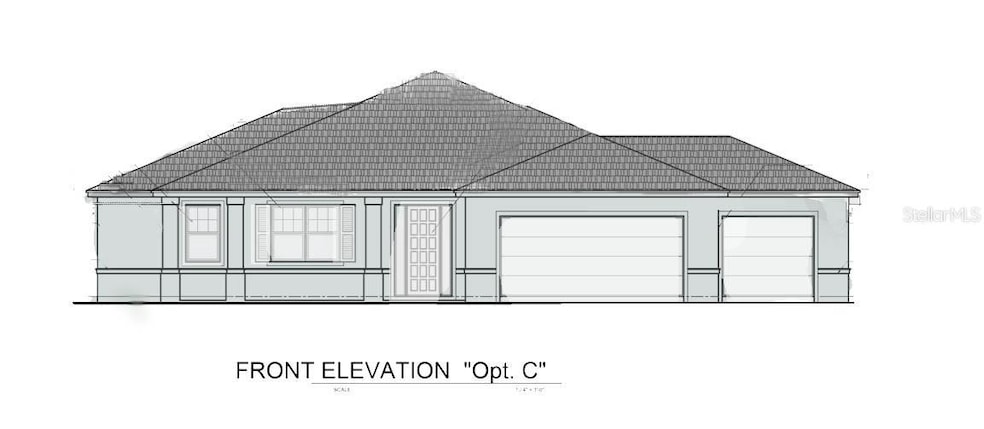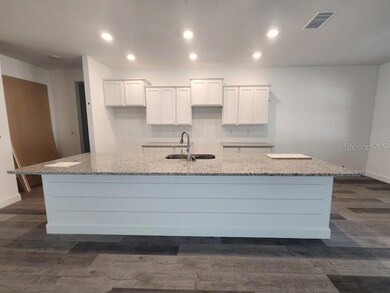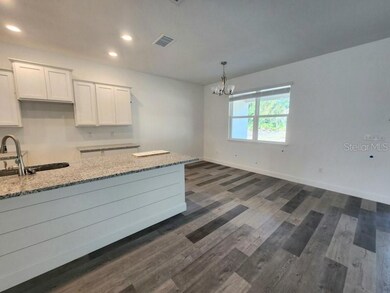
35 Kathleen Trail Palm Coast, FL 32164
Estimated payment $2,526/month
Highlights
- Under Construction
- Main Floor Primary Bedroom
- Stone Countertops
- Open Floorplan
- High Ceiling
- No HOA
About This Home
Under Construction. This 2295 sq ft concrete block home has 4 bedrooms, 3 baths, and a 3-car garage with no HOA or CDD fees. This home is equipped with garage door openers, a zoned sprinkler system, and a covered lanai. The interior finishes include soaring 9-foot 4" ceilings, window blinds, ceiling fans, luxury vinyl flooring, and granite tops in both the kitchen and bathrooms. Some of the kitchen features include classic subway tile backsplash, stainless appliances, stainless undermount double sink with a garbage disposal, a built-in desk, and plenty of storage space. The primary bedroom has a ceiling fan and a spacious closet, a private lavatory, 2 under-mount sinks in the vanity and a large fully tiled shower can be found in the primary bath. Two of the secondary bedrooms share a full bath and the 3rd bedroom has a full private bath. A 1-year builder's and 10-year structural warranty are included. Ask about our current incentives!!
Home Details
Home Type
- Single Family
Est. Annual Taxes
- $856
Year Built
- Built in 2024 | Under Construction
Lot Details
- 10,106 Sq Ft Lot
- South Facing Home
- Irrigation
- Property is zoned SFR2
Parking
- 3 Car Attached Garage
Home Design
- Slab Foundation
- Shingle Roof
- Block Exterior
- Stucco
Interior Spaces
- 2,295 Sq Ft Home
- Open Floorplan
- High Ceiling
- Ceiling Fan
- Double Pane Windows
- ENERGY STAR Qualified Windows with Low Emissivity
- Blinds
- Sliding Doors
- Combination Dining and Living Room
- Luxury Vinyl Tile Flooring
Kitchen
- Eat-In Kitchen
- Range
- Recirculated Exhaust Fan
- Microwave
- Dishwasher
- Stone Countertops
- Disposal
Bedrooms and Bathrooms
- 4 Bedrooms
- Primary Bedroom on Main
- Walk-In Closet
- 3 Full Bathrooms
Laundry
- Laundry Room
- Washer Hookup
Utilities
- Central Heating and Cooling System
- Thermostat
- Electric Water Heater
- Cable TV Available
Community Details
- No Home Owners Association
- Built by PALM COAST COMMUNITIES
- Palm Coast Sec 65 Subdivision, Ellington Floorplan
Listing and Financial Details
- Visit Down Payment Resource Website
- Legal Lot and Block 15 / 39
- Assessor Parcel Number 07-11-31-7065-00390-0150
Map
Home Values in the Area
Average Home Value in this Area
Tax History
| Year | Tax Paid | Tax Assessment Tax Assessment Total Assessment is a certain percentage of the fair market value that is determined by local assessors to be the total taxable value of land and additions on the property. | Land | Improvement |
|---|---|---|---|---|
| 2024 | $778 | $41,000 | $41,000 | -- |
| 2023 | $778 | $42,000 | $42,000 | $0 |
| 2022 | $856 | $45,000 | $45,000 | $0 |
| 2021 | $338 | $26,000 | $26,000 | $0 |
| 2020 | $270 | $16,500 | $16,500 | $0 |
| 2019 | $246 | $14,500 | $14,500 | $0 |
| 2018 | $223 | $12,500 | $12,500 | $0 |
| 2017 | $198 | $10,500 | $10,500 | $0 |
| 2016 | $183 | $8,470 | $0 | $0 |
| 2015 | $168 | $7,700 | $0 | $0 |
| 2014 | $146 | $7,000 | $0 | $0 |
Property History
| Date | Event | Price | Change | Sq Ft Price |
|---|---|---|---|---|
| 02/10/2024 02/10/24 | Pending | -- | -- | -- |
| 12/12/2023 12/12/23 | For Sale | $439,900 | +658.4% | $192 / Sq Ft |
| 08/17/2021 08/17/21 | Sold | $58,000 | 0.0% | -- |
| 07/15/2021 07/15/21 | Pending | -- | -- | -- |
| 07/02/2021 07/02/21 | For Sale | $58,000 | -- | -- |
Deed History
| Date | Type | Sale Price | Title Company |
|---|---|---|---|
| Deed | $100 | None Listed On Document | |
| Special Warranty Deed | $439,900 | None Listed On Document | |
| Warranty Deed | $58,000 | Coast Title Ins Agcy Inc |
Similar Homes in Palm Coast, FL
Source: Stellar MLS
MLS Number: FC296508
APN: 07-11-31-7065-00390-0150
- 11 Katrina Ct
- 42 Kathleen Trail
- 49 Kathleen Trail
- 12 Kathleen Trail
- 14 Katrina Place
- 18 Kalamazoo Trail
- 9 Kaiser Place
- 7 Kaydot Ct
- 3 Kalorama Ct
- 8 Kaydot Ct
- 18 Kaufman Place
- 23 Kathryn Place
- 7 Kaufman Place
- 103 Karas Trail
- 11 Kainite Ct
- 36 Kaywood Place
- 17 Kaufman Place
- 59 Karas Trail
- 21 Kaufman Place
- 5 Kalverton Ct






