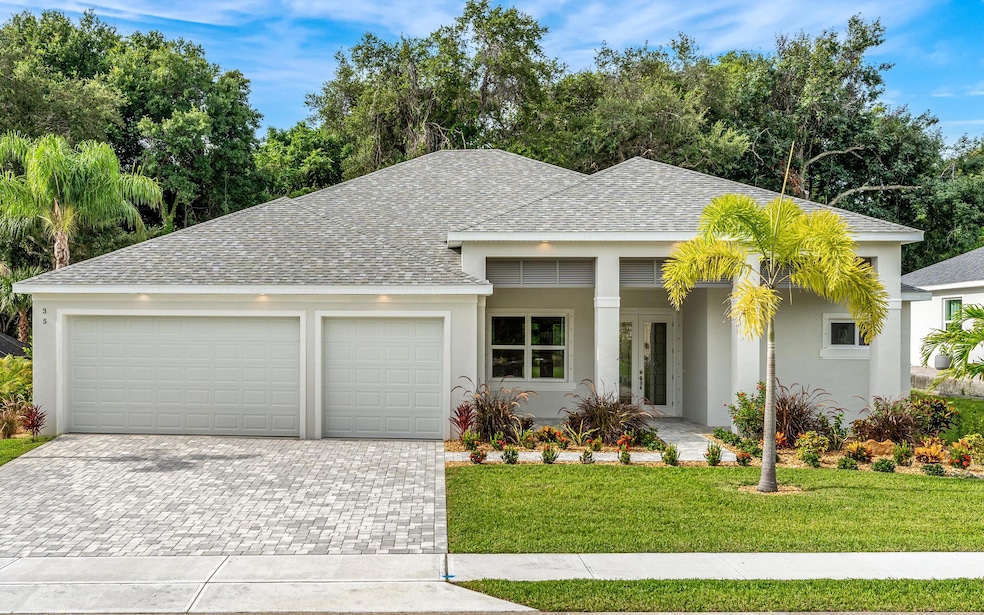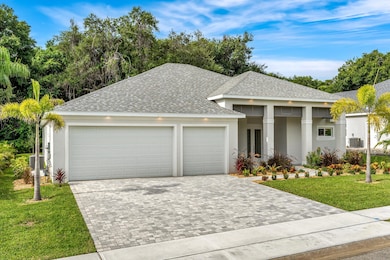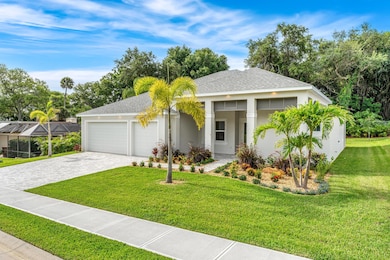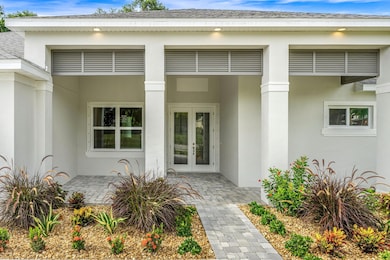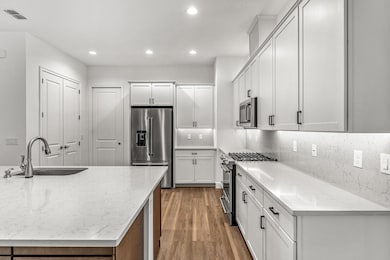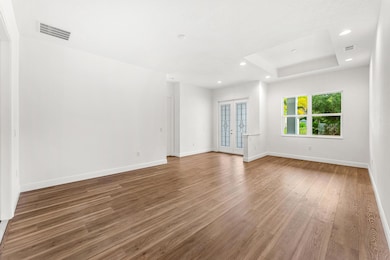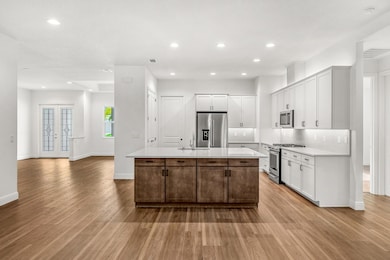
35 Loch Ness Dr Rockledge, FL 32955
Estimated payment $9,491/month
Highlights
- New Construction
- Gated Community
- Open Floorplan
- Rockledge Senior High School Rated A-
- View of Trees or Woods
- Traditional Architecture
About This Home
Welcome to your dream home, where modern elegance meets unparalleled comfort. This brand-new 2024 construction boasts an open & airy feel with soaring high ceilings that set the stage for a luxurious living experience. As you step inside, you are greeted by the sleek and stylish luxury vinyl plank flooring that seamlessly blends beauty with durability.
The heart of this home is its island kitchen, a chefs paradise outfitted with pristine quartz countertops and state-of-the-art stainless steel appliances, including gas stove that promises both convenience and style. The open layout flows effortlessly into the living & dining areas, creating an inviting space perfect for entertaining family & friends.
With four generously sized bedrooms and three well-appointed bathrooms, there is ample room for everyone. The expansive primary suite is a true retreat, featuring a large walk-in closet and a spa-like bath complete with a double-headed shower & double sinks, offering a luxurious excape. Step outside to the large covered back patio, ideal for relaxing or hosting gatherings, while the high-end landscape package and exterior accent lighting add a touch of sophistication to the outdoor space. The paver driveway adds both charm and functionality, leading you into a secure, gated community that offers peace of mind and a sense of exclusivity.
Additional features include a practical laundry room, ensuring that every detail of modern living has been thoughtfully addressed. This home combines contemporary design with functional luxury, offering a perfect blend of comfort and style in a coveted location.
Home Details
Home Type
- Single Family
Est. Annual Taxes
- $646
Year Built
- Built in 2024 | New Construction
Lot Details
- 10,454 Sq Ft Lot
- Street terminates at a dead end
- North Facing Home
- Front and Back Yard Sprinklers
HOA Fees
- $5,000 One-Time Association Fee
Parking
- 3 Car Garage
- Garage Door Opener
Home Design
- Traditional Architecture
- Shingle Roof
- Block Exterior
- Asphalt
- Stucco
Interior Spaces
- 2,393 Sq Ft Home
- 1-Story Property
- Open Floorplan
- Entrance Foyer
- Views of Woods
- Security Gate
Kitchen
- Breakfast Bar
- Gas Range
- Microwave
- Dishwasher
- Kitchen Island
Flooring
- Carpet
- Tile
Bedrooms and Bathrooms
- 4 Bedrooms
- Split Bedroom Floorplan
- Walk-In Closet
- 3 Full Bathrooms
- Shower Only
Outdoor Features
- Front Porch
Schools
- Tropical Elementary School
- Mcnair Middle School
- Rockledge High School
Utilities
- Central Heating and Cooling System
- Heating System Uses Natural Gas
- Underground Utilities
- Gas Water Heater
Listing and Financial Details
- Assessor Parcel Number 25-36-03-30-00000.0-0004.00
Community Details
Overview
- Property has a Home Owners Association
- Developer Association
- Indian River Walk Subdivision
Security
- Gated Community
Map
Home Values in the Area
Average Home Value in this Area
Tax History
| Year | Tax Paid | Tax Assessment Tax Assessment Total Assessment is a certain percentage of the fair market value that is determined by local assessors to be the total taxable value of land and additions on the property. | Land | Improvement |
|---|---|---|---|---|
| 2023 | $646 | $45,000 | $0 | $0 |
| 2022 | $594 | $45,000 | $0 | $0 |
| 2021 | $509 | $30,000 | $30,000 | $0 |
| 2020 | $519 | $30,000 | $30,000 | $0 |
| 2019 | $531 | $30,000 | $30,000 | $0 |
| 2018 | $545 | $30,000 | $30,000 | $0 |
| 2017 | $564 | $7,500 | $0 | $0 |
| 2016 | $584 | $30,000 | $30,000 | $0 |
| 2015 | $601 | $30,000 | $30,000 | $0 |
| 2014 | $607 | $30,000 | $30,000 | $0 |
Property History
| Date | Event | Price | Change | Sq Ft Price |
|---|---|---|---|---|
| 08/01/2024 08/01/24 | For Sale | $795,000 | -- | $332 / Sq Ft |
Similar Homes in the area
Source: Space Coast MLS (Space Coast Association of REALTORS®)
MLS Number: 1021095
APN: 25-36-03-30-00000.0-0004.00
- 103 Dudley Dr
- 104 Dudley Dr
- 121 Dudley Dr
- 15 Hardee Cir N
- 24 Hardee Cir N
- 42 S Fernwood Dr
- 77 N Palmway Ave
- 37 Valencia Rd
- 136 Valencia Rd
- 54 Burlington Ave
- 46 Burlington Ave
- 23 Burlington Ave
- 215 Riverside Dr
- 16 South St
- 1049 Rockledge Dr Unit 507B
- 1025 Rockledge Dr Unit 207
- 1049 Rockledge Dr Unit 107B
- 1049 Rockledge Dr Unit 106B
- 1025 Rockledge Dr Unit 302
- 104 Riverside Dr Unit 702
