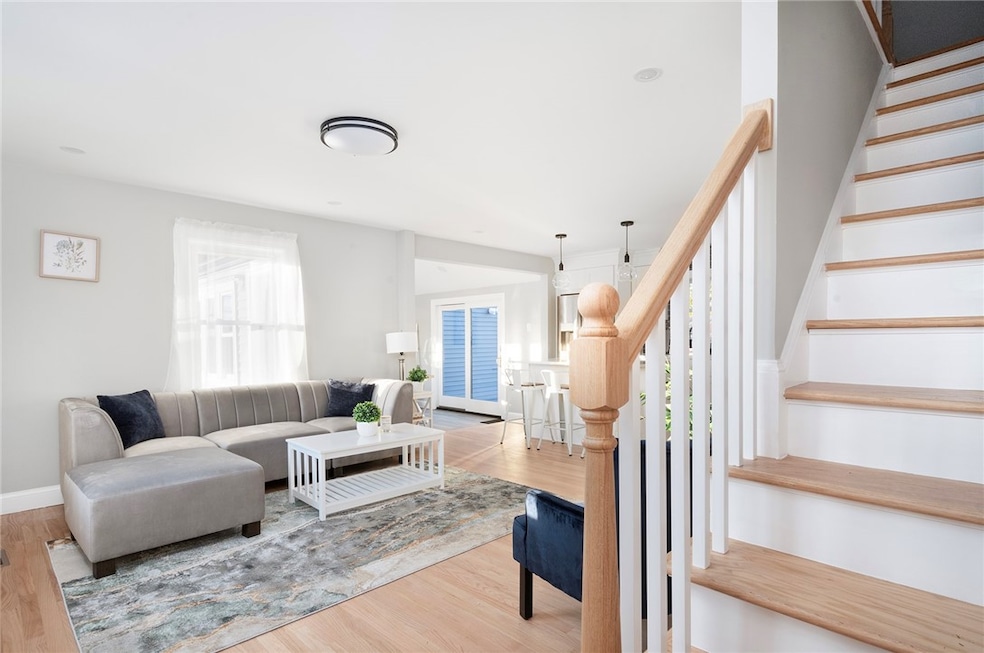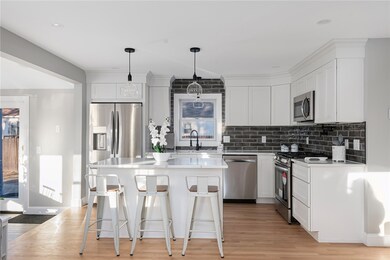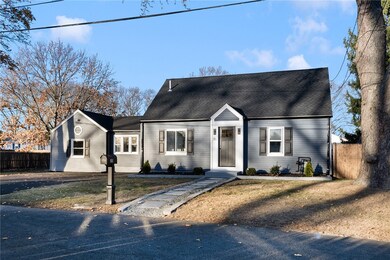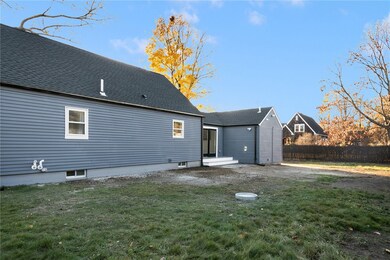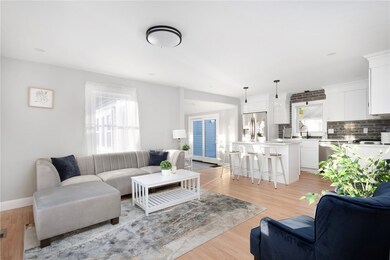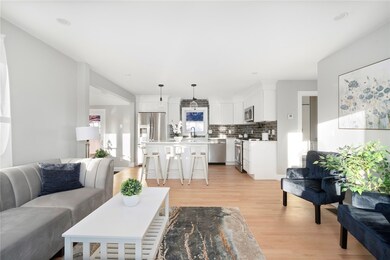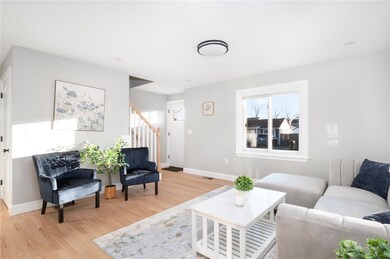
35 Montana Ave Warwick, RI 02888
Lincoln Park NeighborhoodHighlights
- Cape Cod Architecture
- Central Air
- 1-Story Property
- Wood Flooring
- Heating System Uses Steam
About This Home
As of February 2025Discover this beautifully remodeled home offering modern comfort and convenience in a central Warwick location. With 2,033 square feet of thoughtfully designed living space, this residence showcases extensive updates throughout.
Step inside to find gleaming hardwood floors that flow through the main living areas. The heart of the home features a brand-new white shaker kitchen outfitted with sleek stainless steel appliances, perfect for both daily meal prep and entertaining. The home's four bedrooms provide ample space for family and guests, with the expansive primary bedroom ensuite offering a private retreat complete with its own bathroom and walk-in closet.
Recent improvements include a new roof and all new mechanicals. The two and a half bathrooms have been beautifully renovated with attractive tile tub surrounds, adding a touch of luxury to daily routines.
Below, a clean, full-sized basement with possibilities for additional living space, storage, or recreational areas.
Home Details
Home Type
- Single Family
Est. Annual Taxes
- $4,164
Year Built
- Built in 1950
Lot Details
- 7,841 Sq Ft Lot
Home Design
- Cape Cod Architecture
- Vinyl Siding
- Concrete Perimeter Foundation
Interior Spaces
- 2,033 Sq Ft Home
- 1-Story Property
Flooring
- Wood
- Carpet
- Vinyl
Bedrooms and Bathrooms
- 4 Bedrooms
Unfinished Basement
- Basement Fills Entire Space Under The House
- Interior and Exterior Basement Entry
Parking
- 4 Parking Spaces
- No Garage
- Driveway
Utilities
- Central Air
- Heating System Uses Gas
- Heating System Uses Steam
- Electric Water Heater
Listing and Financial Details
- Assessor Parcel Number 35MONTANAAVWARW
Map
Home Values in the Area
Average Home Value in this Area
Property History
| Date | Event | Price | Change | Sq Ft Price |
|---|---|---|---|---|
| 02/05/2025 02/05/25 | Sold | $550,000 | 0.0% | $271 / Sq Ft |
| 01/13/2025 01/13/25 | Pending | -- | -- | -- |
| 11/30/2024 11/30/24 | For Sale | $549,900 | -- | $270 / Sq Ft |
Tax History
| Year | Tax Paid | Tax Assessment Tax Assessment Total Assessment is a certain percentage of the fair market value that is determined by local assessors to be the total taxable value of land and additions on the property. | Land | Improvement |
|---|---|---|---|---|
| 2024 | $4,164 | $287,800 | $89,400 | $198,400 |
| 2023 | $3,933 | $277,200 | $85,000 | $192,200 |
| 2022 | $3,675 | $196,200 | $54,200 | $142,000 |
| 2021 | $3,675 | $196,200 | $54,200 | $142,000 |
| 2020 | $3,675 | $196,200 | $54,200 | $142,000 |
| 2019 | $3,675 | $196,200 | $54,200 | $142,000 |
| 2018 | $3,345 | $160,800 | $53,800 | $107,000 |
| 2017 | $3,255 | $160,800 | $53,800 | $107,000 |
| 2016 | $3,255 | $160,800 | $53,800 | $107,000 |
| 2015 | $2,799 | $134,900 | $47,200 | $87,700 |
| 2014 | $2,706 | $134,900 | $47,200 | $87,700 |
| 2013 | $2,670 | $134,900 | $47,200 | $87,700 |
Mortgage History
| Date | Status | Loan Amount | Loan Type |
|---|---|---|---|
| Open | $495,000 | Purchase Money Mortgage | |
| Closed | $495,000 | Purchase Money Mortgage | |
| Previous Owner | $75,000 | No Value Available |
Deed History
| Date | Type | Sale Price | Title Company |
|---|---|---|---|
| Warranty Deed | $550,000 | None Available | |
| Warranty Deed | $550,000 | None Available | |
| Quit Claim Deed | -- | None Available | |
| Quit Claim Deed | -- | None Available | |
| Quit Claim Deed | -- | None Available | |
| Foreclosure Deed | $250,000 | None Available | |
| Foreclosure Deed | $250,000 | None Available | |
| Foreclosure Deed | $250,000 | None Available | |
| Public Action Common In Florida Clerks Tax Deed Or Tax Deeds Or Property Sold For Taxes | $10,241 | -- | |
| Public Action Common In Florida Clerks Tax Deed Or Tax Deeds Or Property Sold For Taxes | $10,241 | -- | |
| Public Action Common In Florida Clerks Tax Deed Or Tax Deeds Or Property Sold For Taxes | $10,241 | -- |
Similar Homes in the area
Source: State-Wide MLS
MLS Number: 1373879
APN: WARW-000310-000389-000000
- 83 Michigan Ave
- 77 Kentucky Ave
- 18 Louisiana Ave
- 21 Airway Rd
- 104 Ethan St
- 25 Haverford Rd
- 40 Haverford Rd
- 136 Phillips Ave
- 15 Pettaconsett Ave
- 72 Blackburn St
- 167 Welfare Ave
- 46 Marquette Dr
- 2131 Elmwood Ave
- 90 Waycross Dr
- 124 Welfare Ave
- 137 Kiwanee Rd
- 188 Airport Rd
- 96 Harvard St
- 10 East St Unit 303
- 28 4th Ave
