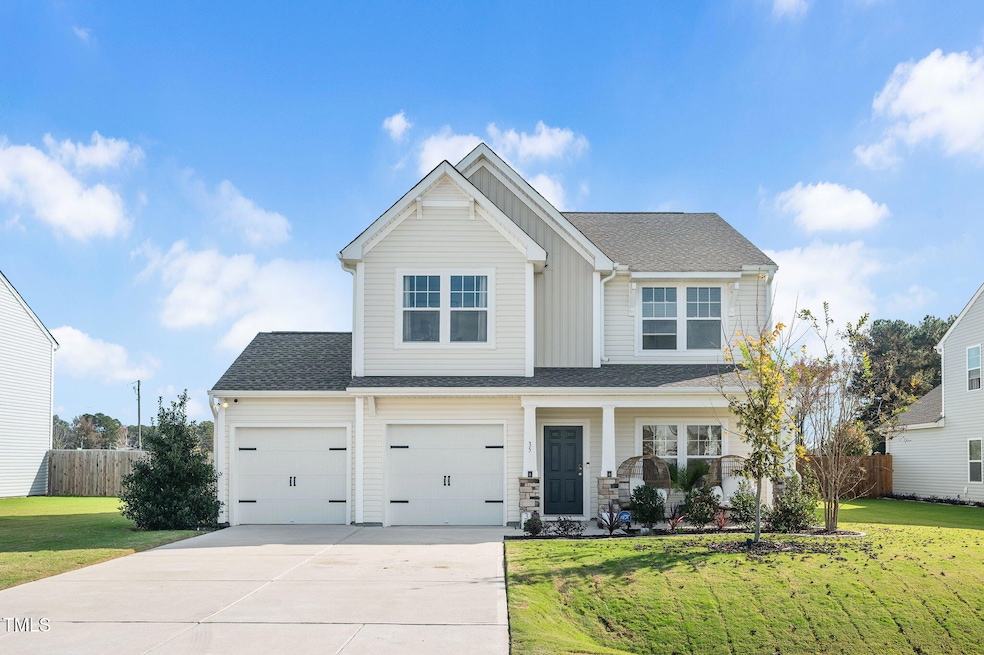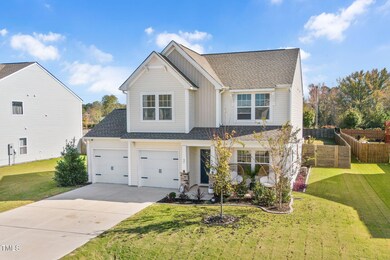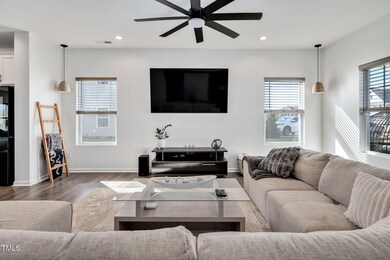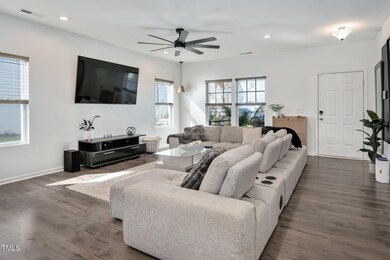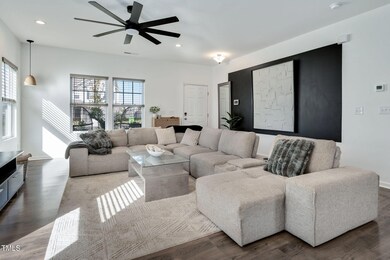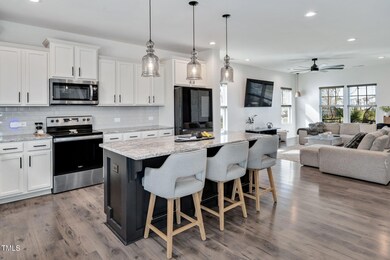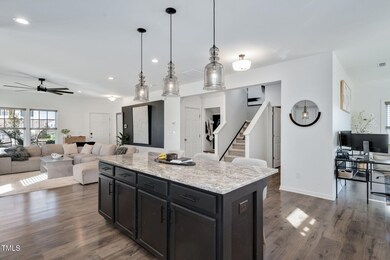
35 Nolan Ct Lillington, NC 27546
Highlights
- Open Floorplan
- Loft
- Granite Countertops
- Transitional Architecture
- High Ceiling
- 2 Car Attached Garage
About This Home
As of February 2025Move in ready and available immediately! Enjoy life in this lovely, recently built, open, airy and sun filled home, located in a small and friendly neighborhood in growing Harnett county. Relax on your rocking chair porch overlooking a good sized front yard. Inside, enjoy open concept living starting with 9' ceilings and a large living room, beautiful, big kitchen featuring granite counter tops, tile backsplash, tons of storage and a huge island for casual dining. Enjoy more dining options in your formal semi-open dining area with lots of big windows for natural light. Newer LVP flooring has been installed throughout the main level. The large 2 car garage with ample room for storage also enters into the main living area where you can enjoy the convenience of a custom drop-zone, closet and comfortable powder room. Heading upstairs, you'll enjoy more recently installed LVP, an awesome loft hang-out area, a good sized main bathroom with newly installed luxury porcelain floor tiles, utility closet and large laundry room. How can you not enjoy lounging in your large and bright primary bedroom, primary bathroom with dual vanities and big walk-in shower, plus a large walk-in closet featuring newer LVP flooring and a custom closet system? You can't! Two additional well sized and sunny bedrooms are also on the second floor. Enjoying your life continues out back, where your huge, flat yard is completely surrounded with a real wood privacy fence. Dine under the shady pergola or grill, grab some rays or check out the stars while you enjoy rocking on a huge custom made swing that flanks a porcelain tiled and no-maintenance turf patio area. Enjoying your life to it's fullest is what this impeccable home is all about, and its ready and waiting for you now!
Home Details
Home Type
- Single Family
Est. Annual Taxes
- $3,832
Year Built
- Built in 2021
Lot Details
- 0.39 Acre Lot
- Wood Fence
- Level Lot
- Back Yard Fenced and Front Yard
HOA Fees
- $42 Monthly HOA Fees
Parking
- 2 Car Attached Garage
- 4 Open Parking Spaces
Home Design
- Transitional Architecture
- Brick or Stone Mason
- Slab Foundation
- Shingle Roof
- Vinyl Siding
- Stone
Interior Spaces
- 2,117 Sq Ft Home
- 2-Story Property
- Open Floorplan
- High Ceiling
- Ceiling Fan
- Living Room
- Dining Room
- Loft
Kitchen
- Electric Range
- Dishwasher
- Kitchen Island
- Granite Countertops
Flooring
- Carpet
- Ceramic Tile
- Luxury Vinyl Tile
Bedrooms and Bathrooms
- 3 Bedrooms
- Double Vanity
- Walk-in Shower
Laundry
- Laundry Room
- Laundry on upper level
Outdoor Features
- Pergola
Schools
- Harnett County Schools Elementary And Middle School
- Harnett County School District High School
Utilities
- Central Air
- Heat Pump System
- Electric Water Heater
Community Details
- Association fees include unknown
- Williams Douglas / Arlie Meadows Association, Phone Number (919) 459-1860
- Arlie Meadows Subdivision
Listing and Financial Details
- Assessor Parcel Number 110651 0002 61
Map
Home Values in the Area
Average Home Value in this Area
Property History
| Date | Event | Price | Change | Sq Ft Price |
|---|---|---|---|---|
| 02/18/2025 02/18/25 | Sold | $405,000 | 0.0% | $191 / Sq Ft |
| 01/11/2025 01/11/25 | Pending | -- | -- | -- |
| 11/22/2024 11/22/24 | For Sale | $405,000 | -- | $191 / Sq Ft |
Tax History
| Year | Tax Paid | Tax Assessment Tax Assessment Total Assessment is a certain percentage of the fair market value that is determined by local assessors to be the total taxable value of land and additions on the property. | Land | Improvement |
|---|---|---|---|---|
| 2024 | $3,832 | $337,236 | $0 | $0 |
| 2023 | $3,832 | $337,236 | $0 | $0 |
| 2022 | $3,832 | $337,236 | $0 | $0 |
| 2021 | $0 | $0 | $0 | $0 |
Mortgage History
| Date | Status | Loan Amount | Loan Type |
|---|---|---|---|
| Open | $371,387 | FHA | |
| Previous Owner | $335,730 | New Conventional | |
| Previous Owner | $50,000,000 | Commercial |
Deed History
| Date | Type | Sale Price | Title Company |
|---|---|---|---|
| Warranty Deed | $405,000 | None Listed On Document | |
| Special Warranty Deed | $353,500 | New Title Company Name | |
| Warranty Deed | $1,920,000 | None Available |
Similar Homes in Lillington, NC
Source: Doorify MLS
MLS Number: 10064745
APN: 110651 0002 61
- 91 Walker Grove Ln
- 86 Walker Grove Ln
- 158 Arlie Ln
- 292 Chestnut Oak Ln
- 270 Chestnut Oak Ln
- 352 Chestnut Oak Ln
- 260 Chestnut Oak Ln
- 323 Chestnut Oak Ln
- 305 Chestnut Oak Ln
- 254 Arlie Ln
- 234 Chestnut Oak Ln
- 126 Norman Ave
- 222 Chestnut Oak Ln
- 217 Walker Grove Ln
- 190 Chestnut Oak Ln
- 77 Frasier Fir Way
- 89 Frasier Fir Way
- 235 Chestnut Oak Ln
- 160 Chestnut Oak Ln
- 150 Chestnut Oak Ln
