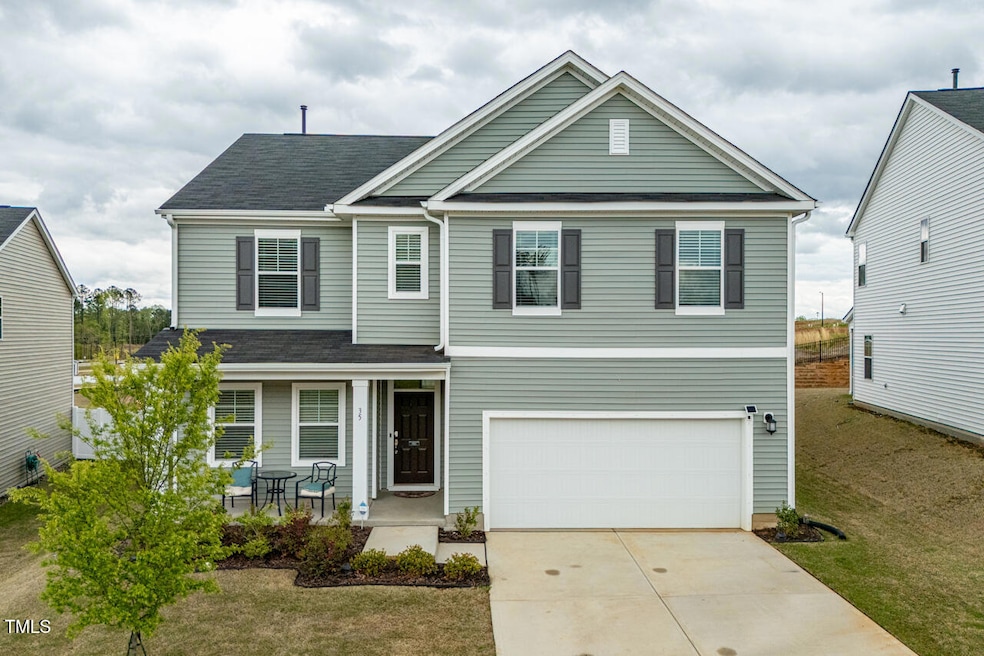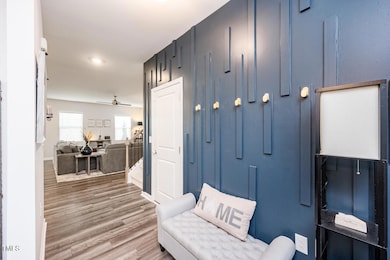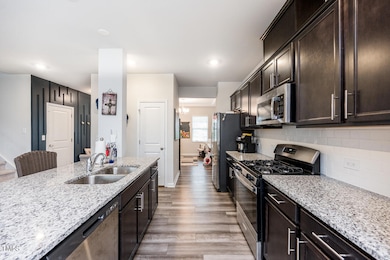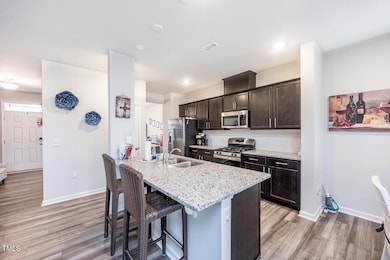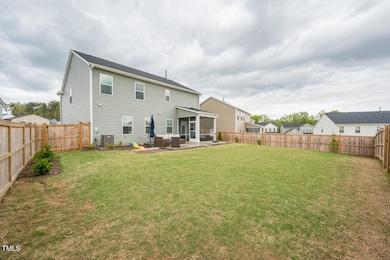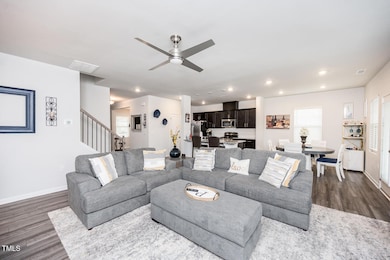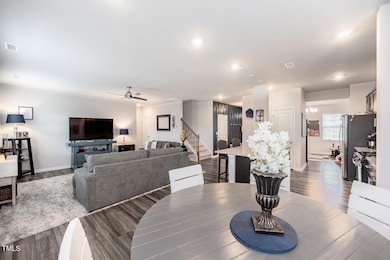
35 October Glory Way Franklinton, NC 27525
Youngsville NeighborhoodEstimated payment $2,522/month
Highlights
- Built-In Refrigerator
- Traditional Architecture
- Granite Countertops
- Open Floorplan
- Main Floor Bedroom
- Screened Porch
About This Home
Welcome to this beautifully designed 5-bedroom, 3-bathroom home, built in 2024 and packed with thoughtful upgrades and stylish details. From the moment you step inside, the custom accent wall in the foyer sets the tone for the quality and charm found throughout the home.
The open-concept layout offers generous living space, perfect for both everyday living and entertaining. The modern kitchen features a gas stove and ample counter space for all your culinary creations. Each of the three full bathrooms is elegantly finished, providing comfort and convenience.
Enjoy peaceful mornings and relaxing evenings in the screened-in porch, overlooking the fenced-in backyard—ideal for pets, play, or gardening. Located directly across the street from a playground, this home is perfect for anyone seeking both comfort and community.
Don't miss your chance to own a brand-new home in a highly desirable location!
Home Details
Home Type
- Single Family
Est. Annual Taxes
- $446
Year Built
- Built in 2024
Lot Details
- 7,841 Sq Ft Lot
- Wood Fence
- Few Trees
- Back Yard Fenced
HOA Fees
- $41 Monthly HOA Fees
Parking
- 2 Car Attached Garage
- Front Facing Garage
- 2 Open Parking Spaces
Home Design
- Traditional Architecture
- Slab Foundation
- Shingle Roof
- Vinyl Siding
Interior Spaces
- 2,714 Sq Ft Home
- 2-Story Property
- Open Floorplan
- Tray Ceiling
- Smooth Ceilings
- Ceiling Fan
- Recessed Lighting
- Entrance Foyer
- Living Room
- Dining Room
- Screened Porch
- Pull Down Stairs to Attic
- Laundry Room
Kitchen
- Eat-In Kitchen
- Breakfast Bar
- Built-In Gas Oven
- Self-Cleaning Oven
- Built-In Gas Range
- Microwave
- Built-In Refrigerator
- Ice Maker
- Dishwasher
- Stainless Steel Appliances
- Kitchen Island
- Granite Countertops
- Disposal
Flooring
- Carpet
- Ceramic Tile
- Luxury Vinyl Tile
Bedrooms and Bathrooms
- 5 Bedrooms
- Main Floor Bedroom
- Walk-In Closet
- 3 Full Bathrooms
- Separate Shower in Primary Bathroom
Schools
- Franklinton Elementary And Middle School
- Franklinton High School
Utilities
- Cooling Available
- Forced Air Heating System
- Underground Utilities
- Water Heater
- Cable TV Available
Listing and Financial Details
- Assessor Parcel Number 049912
Community Details
Overview
- Association fees include insurance
- Charleston Management Corp Association, Phone Number (919) 847-3003
- Maple Ridge Subdivision
Recreation
- Community Playground
- Dog Park
Map
Home Values in the Area
Average Home Value in this Area
Tax History
| Year | Tax Paid | Tax Assessment Tax Assessment Total Assessment is a certain percentage of the fair market value that is determined by local assessors to be the total taxable value of land and additions on the property. | Land | Improvement |
|---|---|---|---|---|
| 2024 | $336 | $59,400 | $59,400 | $0 |
Property History
| Date | Event | Price | Change | Sq Ft Price |
|---|---|---|---|---|
| 04/17/2025 04/17/25 | Price Changed | $438,000 | -2.4% | $161 / Sq Ft |
| 04/15/2025 04/15/25 | For Sale | $449,000 | -- | $165 / Sq Ft |
Similar Homes in Franklinton, NC
Source: Doorify MLS
MLS Number: 10089545
APN: 049912
- 340 Olde Liberty Dr
- 80 Cullen Ct
- 45 Pebble Creek Dr
- 105 Olde Liberty Dr
- 65 Guardian St
- 30 New Liberty Dr
- 55 New Liberty Dr
- 50 New Liberty Dr
- 55 Accord Dr
- 35 Accord Dr
- 65 Accord Dr
- 125 Bold Dr
- 90 Bold Dr
- 80 Bold Dr
- 25 Accord Dr
- 60 Accord Dr
- 70 Accord Dr
- 15 Willow Bend Dr
- 95 Point View Way
- 85 Point View Way
