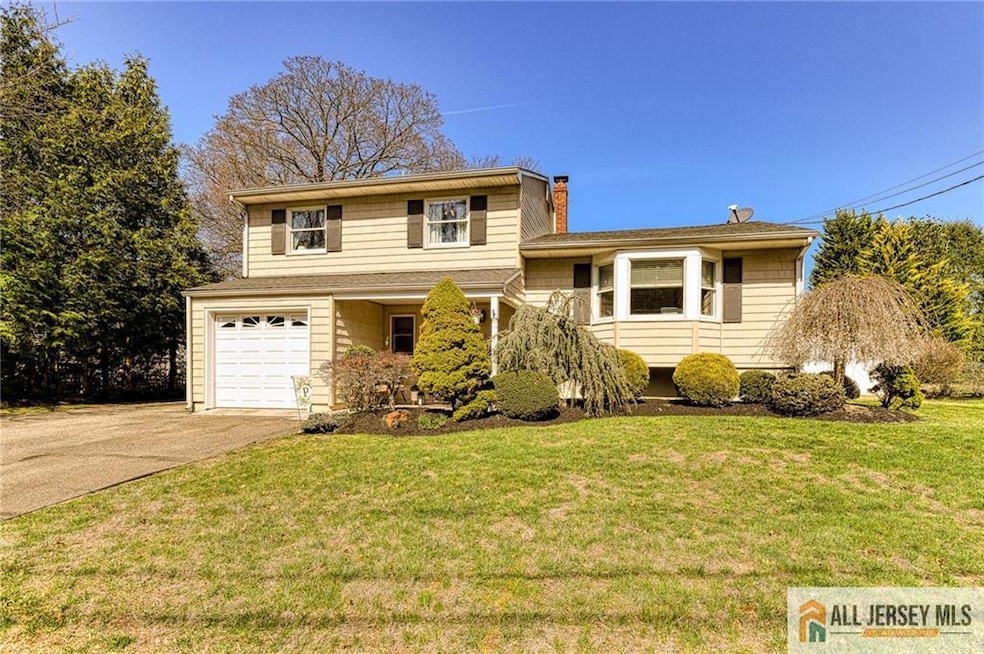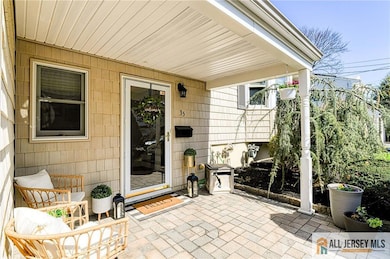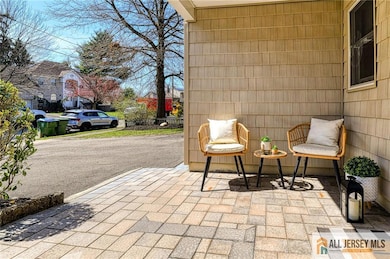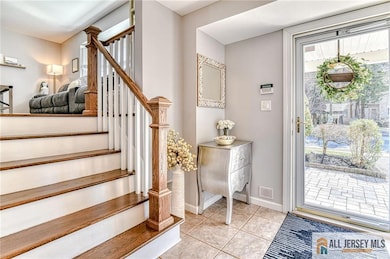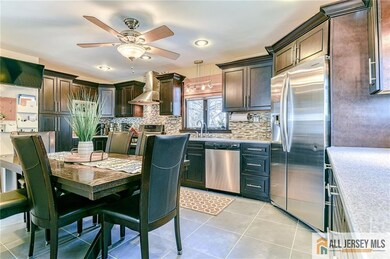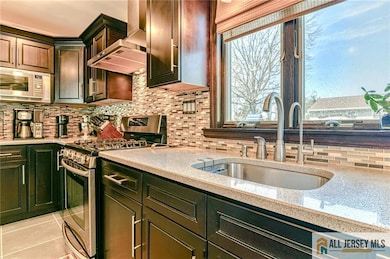
$685,000
- 3 Beds
- 2 Baths
- 200 W Sherman Ave
- Edison, NJ
Welcome to 200 W Sherman Ave, a delightful ranch home in the highly desirable North Edison neighborhood. Perfect for empty nesters, those seeking one-floor living, or first-time homebuyers, this well-maintained 3-bedroom, 2-bathroom home offers both comfort and convenience. Step inside to a bright and airy living room, where natural light pours through a beautiful bay window, highlighting the
Kelly Arthur EXP REALTY, LLC
