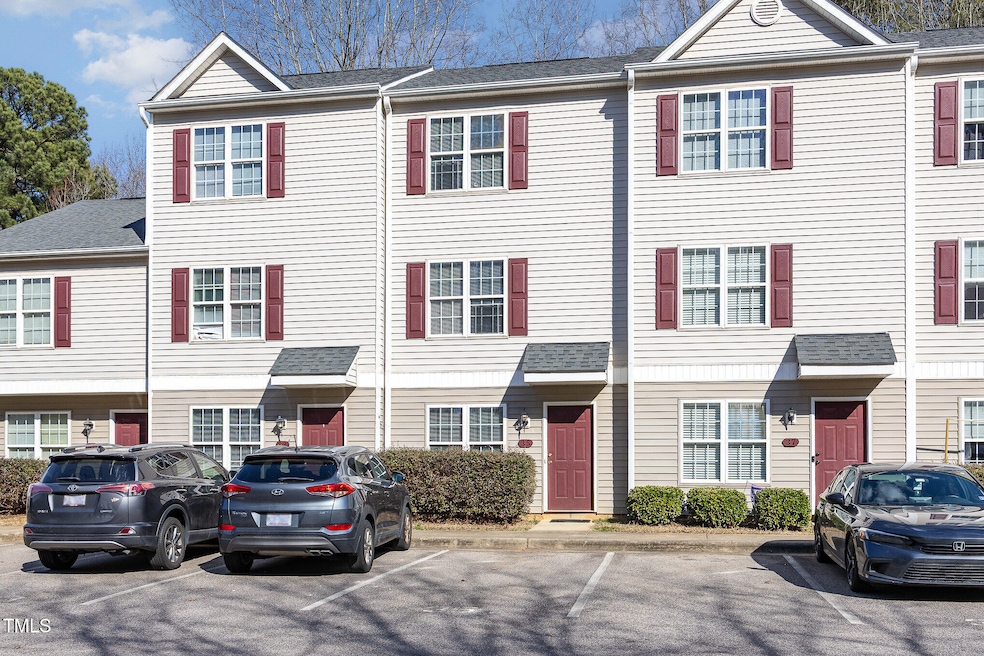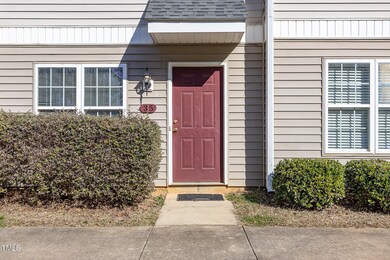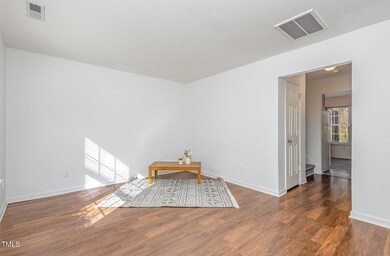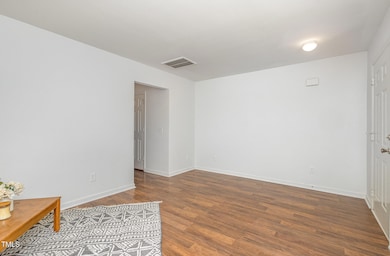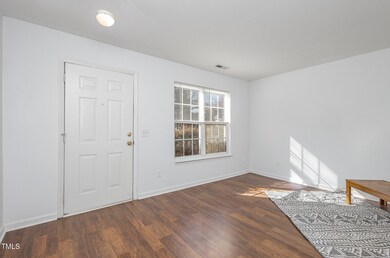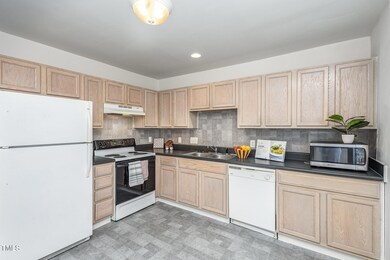
35 Red Ln Raleigh, NC 27606
Highlights
- Transitional Architecture
- Living Room
- Central Air
- Farmington Woods Elementary Rated A
- Luxury Vinyl Tile Flooring
- Ceiling Fan
About This Home
As of April 2025Presenting an great opportunity to own this charming townhouse, ideally situated just a bike ride away from NCSU. FLOORINGS & CARPET 2024, WATER HEATER 2023, ROOF 2020, This inviting home features three comfortable bedrooms, each equipped with its own private full bathroom and walk-in closet—perfect for privacy and comfort.
Enjoy the added convenience of a walk-in attic for storage, keeping your living areas tidy and organized. This townhouse is conveniently located near shopping centers, a variety of restaurants, and the bus line, with easy access to I-440 and I-40 for hassle-free commuting. Don't miss your chance to make this delightful property your own!
Townhouse Details
Home Type
- Townhome
Est. Annual Taxes
- $2,176
Year Built
- Built in 2002
Lot Details
- 871 Sq Ft Lot
HOA Fees
- $150 Monthly HOA Fees
Home Design
- Transitional Architecture
- Slab Foundation
- Shingle Roof
- Vinyl Siding
Interior Spaces
- 1,367 Sq Ft Home
- 2-Story Property
- Ceiling Fan
- Living Room
Flooring
- Carpet
- Luxury Vinyl Tile
- Vinyl
Bedrooms and Bathrooms
- 3 Bedrooms
Parking
- 2 Parking Spaces
- 2 Open Parking Spaces
Schools
- Farmington Woods Elementary School
- Martin Middle School
- Athens Dr High School
Utilities
- Central Air
- Heat Pump System
Community Details
- Association fees include ground maintenance, trash
- Red Wolf Crossing HOA, Phone Number (919) 834-1155
- To Be Added Subdivision
Listing and Financial Details
- Assessor Parcel Number 0784106699
Map
Home Values in the Area
Average Home Value in this Area
Property History
| Date | Event | Price | Change | Sq Ft Price |
|---|---|---|---|---|
| 04/11/2025 04/11/25 | Sold | $279,000 | -1.4% | $204 / Sq Ft |
| 03/10/2025 03/10/25 | Pending | -- | -- | -- |
| 03/04/2025 03/04/25 | For Sale | $283,000 | -- | $207 / Sq Ft |
Tax History
| Year | Tax Paid | Tax Assessment Tax Assessment Total Assessment is a certain percentage of the fair market value that is determined by local assessors to be the total taxable value of land and additions on the property. | Land | Improvement |
|---|---|---|---|---|
| 2024 | $2,176 | $248,242 | $55,000 | $193,242 |
| 2023 | $1,746 | $158,332 | $38,000 | $120,332 |
| 2022 | $1,623 | $158,332 | $38,000 | $120,332 |
| 2021 | $1,561 | $158,332 | $38,000 | $120,332 |
| 2020 | $1,532 | $158,332 | $38,000 | $120,332 |
| 2019 | $1,447 | $123,092 | $28,000 | $95,092 |
| 2018 | $1,365 | $123,092 | $28,000 | $95,092 |
| 2017 | $1,301 | $123,092 | $28,000 | $95,092 |
| 2016 | $1,274 | $123,092 | $28,000 | $95,092 |
| 2015 | $1,229 | $116,786 | $22,000 | $94,786 |
| 2014 | $1,167 | $116,786 | $22,000 | $94,786 |
Mortgage History
| Date | Status | Loan Amount | Loan Type |
|---|---|---|---|
| Open | $273,946 | FHA | |
| Closed | $273,946 | FHA | |
| Previous Owner | $110,200 | Fannie Mae Freddie Mac | |
| Previous Owner | $110,105 | Unknown |
Deed History
| Date | Type | Sale Price | Title Company |
|---|---|---|---|
| Warranty Deed | $279,000 | None Listed On Document | |
| Warranty Deed | $279,000 | None Listed On Document | |
| Warranty Deed | $160,500 | None Available | |
| Warranty Deed | $116,000 | -- | |
| Warranty Deed | $116,000 | -- |
Similar Homes in Raleigh, NC
Source: Doorify MLS
MLS Number: 10079844
APN: 0784.17-10-6699-000
- 67 Red Ln
- 4816 Blue Bird Ct Unit B
- 4816 Blue Bird Ct Unit C
- 4705 Blue Bird Ct Unit C
- 304 Buck Jones Rd
- 5057 Lundy Dr Unit 101
- 398 Carolina Ave
- 5049 Lundy Dr Unit 102
- 857 Athens Dr Unit 102
- 541 Oak Run Dr
- 431 Oak Run Dr
- 5041 Lundy Dr Unit 101
- 710 Powell Dr Unit F
- 317 Gary St
- 611 & 613 Powell Dr
- Lot 14 Grayhaven Place
- 9 Powell Dr
- 2 Powell Dr
- 516 Caprice Ct
- Lot 12 Grayhaven Place
