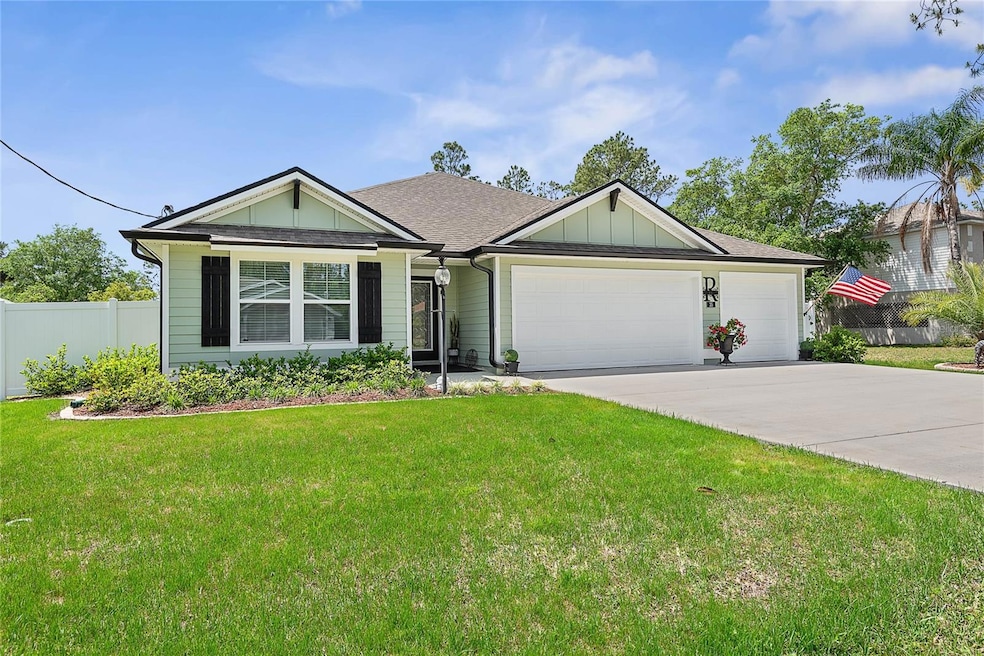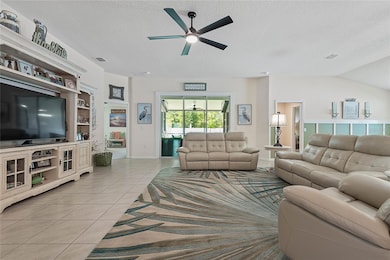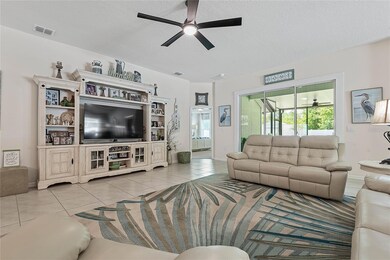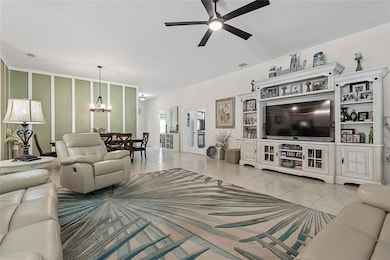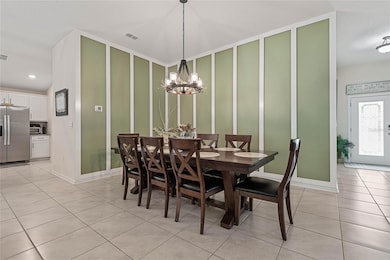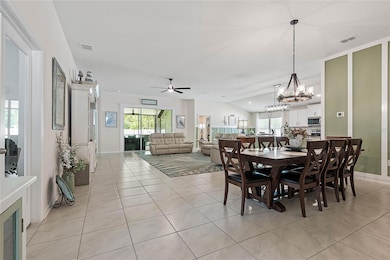
35 Renshaw Dr Palm Coast, FL 32164
Estimated payment $2,741/month
Highlights
- Open Floorplan
- Main Floor Primary Bedroom
- No HOA
- Indian Trails Middle School Rated A-
- Great Room
- 3 Car Attached Garage
About This Home
Welcome to this beautifully upgraded Destin floor plan, built in 2023 and loaded with over $40,000 in personal touches! This 3-bedroom, 3-bath home offers a flexible layout with a dedicated flex room—complete with French doors—ideal for a home office, gym, or playroom. Enjoy the convenience of a spacious 3-car garage featuring custom built-in shelving for all your storage needs. The heart of the home is a dream kitchen designed for both everyday living and entertaining. It features a large island, granite countertops, elegant white maple cabinetry, a deep walk-in pantry, stainless steel appliances, and not one but two dining areas—a cozy breakfast nook and a formal dining space accented with stylish feature walls. The luxurious primary suite offers two generous walk-in closets and a spa-like ensuite with a walk-in shower. A thoughtfully placed guest bedroom with its own adjacent bathroom provides a private retreat for visitors. Natural light pours into the open living area through triple glass-panel sliding doors, seamlessly connecting indoor and outdoor living. Step out onto the oversized screened lanai, complete with ceiling fans—ideal for enjoying Florida’s sunshine in comfort and style. The backyard is fully enclosed with white vinyl fencing, offering privacy and plenty of space to add a pool. A large shed adds even more storage or workshop potential, and the property includes an irrigation system with a private well. This Smart Home-ready property is located in a quiet, desirable neighborhood with NO HOA or CDD fees, just minutes from shopping, dining, and only 15 minutes to beautiful Flagler Beaches.
Don’t miss out on this incredible home—schedule your showing today!
Home Details
Home Type
- Single Family
Est. Annual Taxes
- $4,704
Year Built
- Built in 2023
Lot Details
- 0.3 Acre Lot
- Northeast Facing Home
- Well Sprinkler System
- Property is zoned SRF3
Parking
- 3 Car Attached Garage
Home Design
- Slab Foundation
- Frame Construction
- Shingle Roof
- Stucco
Interior Spaces
- 2,363 Sq Ft Home
- Open Floorplan
- Window Treatments
- Great Room
Kitchen
- Range
- Microwave
- Dishwasher
Flooring
- Carpet
- Tile
Bedrooms and Bathrooms
- 4 Bedrooms
- Primary Bedroom on Main
- Split Bedroom Floorplan
- 3 Full Bathrooms
Laundry
- Laundry Room
- Dryer
- Washer
Outdoor Features
- Outdoor Storage
- Rain Gutters
Utilities
- Central Heating and Cooling System
- Thermostat
- Cable TV Available
Community Details
- No Home Owners Association
- Palm Coast Sec 33 Subdivision
Listing and Financial Details
- Visit Down Payment Resource Website
- Legal Lot and Block 29 / 40
- Assessor Parcel Number 07-11-31-7033-00400-0290
Map
Home Values in the Area
Average Home Value in this Area
Tax History
| Year | Tax Paid | Tax Assessment Tax Assessment Total Assessment is a certain percentage of the fair market value that is determined by local assessors to be the total taxable value of land and additions on the property. | Land | Improvement |
|---|---|---|---|---|
| 2024 | $797 | $333,315 | $44,500 | $288,815 |
| 2023 | $797 | $43,000 | $43,000 | $0 |
| 2022 | $438 | $44,500 | $44,500 | $0 |
| 2021 | $289 | $19,500 | $19,500 | $0 |
| 2020 | $257 | $16,000 | $16,000 | $0 |
| 2019 | $224 | $12,500 | $12,500 | $0 |
| 2018 | $205 | $11,000 | $11,000 | $0 |
| 2017 | $181 | $9,000 | $9,000 | $0 |
| 2016 | $166 | $7,986 | $0 | $0 |
| 2015 | $162 | $7,260 | $0 | $0 |
| 2014 | $144 | $7,500 | $0 | $0 |
Property History
| Date | Event | Price | Change | Sq Ft Price |
|---|---|---|---|---|
| 04/11/2025 04/11/25 | For Sale | $421,500 | +8.1% | $178 / Sq Ft |
| 10/23/2023 10/23/23 | Sold | $390,000 | -2.5% | $165 / Sq Ft |
| 09/21/2023 09/21/23 | Pending | -- | -- | -- |
| 09/19/2023 09/19/23 | Price Changed | $399,990 | -1.2% | $169 / Sq Ft |
| 09/18/2023 09/18/23 | Price Changed | $404,990 | +0.2% | $171 / Sq Ft |
| 09/15/2023 09/15/23 | For Sale | $403,990 | 0.0% | $171 / Sq Ft |
| 07/16/2023 07/16/23 | Pending | -- | -- | -- |
| 07/03/2023 07/03/23 | Price Changed | $403,990 | 0.0% | $171 / Sq Ft |
| 07/03/2023 07/03/23 | For Sale | $403,990 | +1.0% | $171 / Sq Ft |
| 05/12/2023 05/12/23 | Pending | -- | -- | -- |
| 05/09/2023 05/09/23 | Price Changed | $399,990 | +0.5% | $169 / Sq Ft |
| 04/25/2023 04/25/23 | Price Changed | $397,990 | +0.5% | $168 / Sq Ft |
| 03/07/2023 03/07/23 | Price Changed | $395,990 | +0.5% | $168 / Sq Ft |
| 03/01/2023 03/01/23 | Price Changed | $393,990 | +0.5% | $167 / Sq Ft |
| 01/10/2023 01/10/23 | Price Changed | $391,990 | -0.3% | $166 / Sq Ft |
| 12/14/2022 12/14/22 | Price Changed | $392,990 | -2.5% | $166 / Sq Ft |
| 10/19/2022 10/19/22 | Price Changed | $402,990 | -3.6% | $171 / Sq Ft |
| 10/12/2022 10/12/22 | Price Changed | $417,990 | -1.2% | $177 / Sq Ft |
| 08/31/2022 08/31/22 | Price Changed | $422,990 | -1.6% | $179 / Sq Ft |
| 08/25/2022 08/25/22 | For Sale | $429,990 | +277.2% | $182 / Sq Ft |
| 04/28/2022 04/28/22 | Sold | $114,000 | +78.4% | -- |
| 02/28/2022 02/28/22 | Pending | -- | -- | -- |
| 02/16/2022 02/16/22 | For Sale | $63,900 | -- | -- |
Deed History
| Date | Type | Sale Price | Title Company |
|---|---|---|---|
| Special Warranty Deed | $390,000 | Dhi Title Of Florida | |
| Warranty Deed | $114,000 | Dhi Title |
Similar Homes in Palm Coast, FL
Source: Stellar MLS
MLS Number: FC308906
APN: 07-11-31-7033-00400-0290
