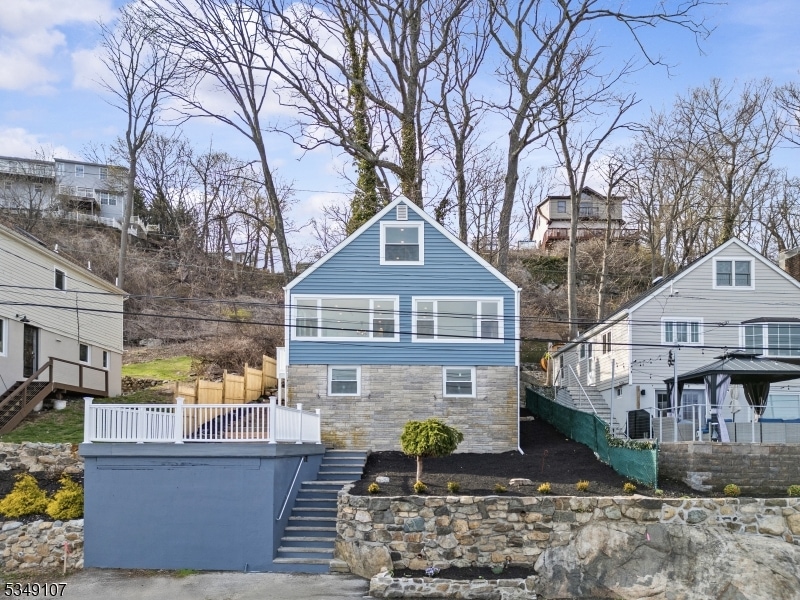
$879,000
- 4 Beds
- 2 Baths
- 33 S Lakeside Ave
- Lake Hopatcong, NJ
Welcome to this beautiful 4-bedroom, 2-bath lakefront retreat on beautiful Lake Hopatcong! The largest lake in NJ! Designed for both relaxation and entertaining, this stunning home features one full kitchen on main floor and a 2nd kitchen on the ground floor. Main floor has an open concept space with Livingroom and kitchen, 2 bedrooms and main bath. 2 large bedrooms on the second floor. Spacious
Martha Filippone ADDISON REAL ESTATE






