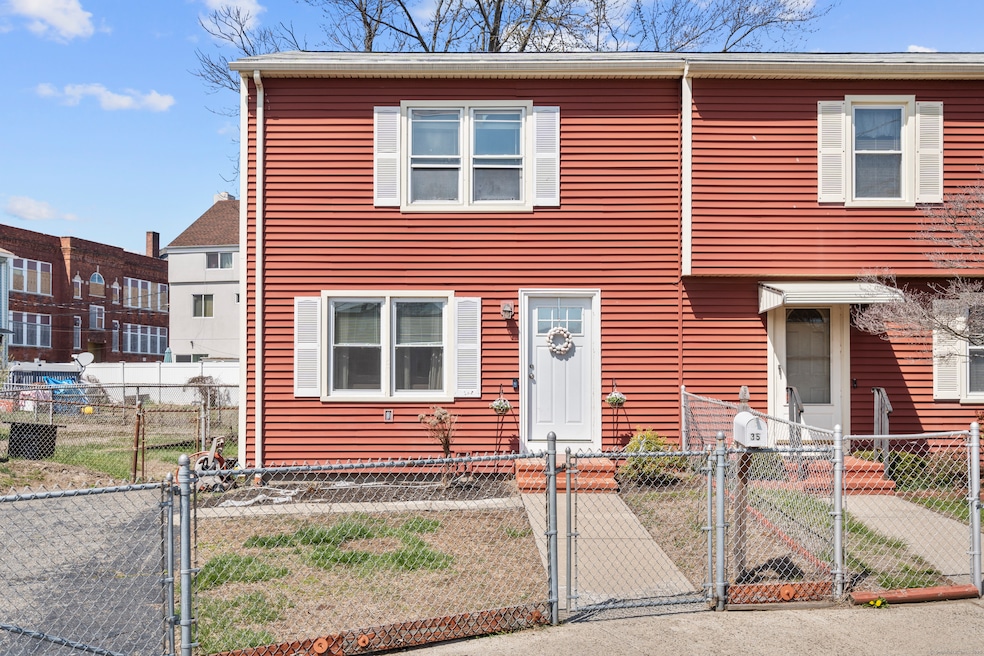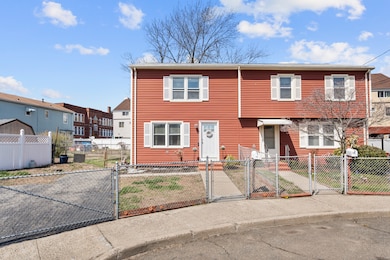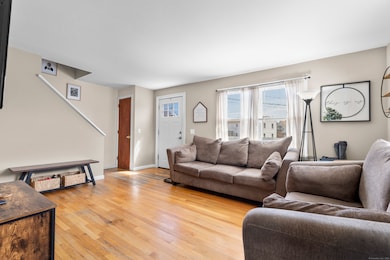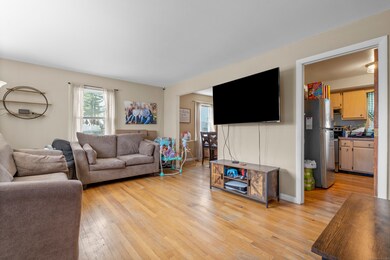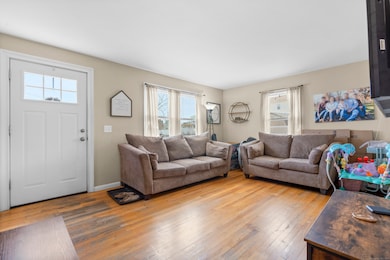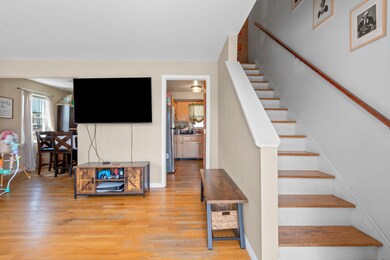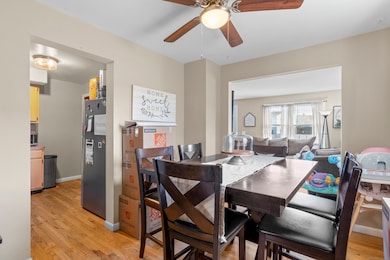
35 Sherman Park Ln Bridgeport, CT 06608
East Side Bridgeport NeighborhoodEstimated payment $1,933/month
Highlights
- Attic
- Wood Siding
- 3-minute walk to Eastside Park
- Cul-De-Sac
About This Home
Welcome to this charming half-duplex that sits at the end of a quiet cul-de-sac. This home offers a private driveway that fits multiple vehicles and a fully fenced yard! The entire main level, staircase, and landing features hardwood floors. The kitchen showcases timeless pine cabinets with updated stainless-steel appliances. The formal dining room offers a spacious area for hosting any occasion. The living room provides limitless potential for gatherings with loved ones. The spacious main bedroom is located upstairs, along with the one additional bedroom and a full bathroom. The third bedroom is located on the main level and offers its own private entrance and exit from the home. The lower level features a finished basement including a full bathroom and laundry area with a washer and dryer. 35 Sherman Park Lane checks all the boxes. Welcome home!
Home Details
Home Type
- Single Family
Est. Annual Taxes
- $4,777
Year Built
- Built in 1983
Lot Details
- 3,920 Sq Ft Lot
- Cul-De-Sac
- Property is zoned RC
Home Design
- Concrete Foundation
- Frame Construction
- Asphalt Shingled Roof
- Wood Siding
- Shingle Siding
Interior Spaces
- 960 Sq Ft Home
- Basement Fills Entire Space Under The House
- Pull Down Stairs to Attic
- Electric Cooktop
- Laundry on lower level
Bedrooms and Bathrooms
- 3 Bedrooms
- 2 Full Bathrooms
Utilities
- Cooling System Mounted In Outer Wall Opening
- Heating System Uses Gas
Listing and Financial Details
- Assessor Parcel Number 15717
Map
Home Values in the Area
Average Home Value in this Area
Tax History
| Year | Tax Paid | Tax Assessment Tax Assessment Total Assessment is a certain percentage of the fair market value that is determined by local assessors to be the total taxable value of land and additions on the property. | Land | Improvement |
|---|---|---|---|---|
| 2024 | $4,777 | $109,952 | $22,982 | $86,970 |
| 2023 | $4,777 | $109,952 | $22,982 | $86,970 |
| 2022 | $4,777 | $109,952 | $22,982 | $86,970 |
| 2021 | $4,777 | $109,952 | $22,982 | $86,970 |
| 2020 | $3,471 | $64,290 | $10,890 | $53,400 |
| 2019 | $3,471 | $64,290 | $10,890 | $53,400 |
| 2018 | $3,495 | $64,290 | $10,890 | $53,400 |
| 2017 | $3,495 | $64,290 | $10,890 | $53,400 |
| 2016 | $3,495 | $64,290 | $10,890 | $53,400 |
| 2015 | $3,729 | $88,370 | $18,450 | $69,920 |
| 2014 | $3,729 | $88,370 | $18,450 | $69,920 |
Deed History
| Date | Type | Sale Price | Title Company |
|---|---|---|---|
| Warranty Deed | $140,000 | None Available | |
| Warranty Deed | $140,000 | None Available | |
| Warranty Deed | $55,000 | -- | |
| Warranty Deed | $55,000 | -- |
Mortgage History
| Date | Status | Loan Amount | Loan Type |
|---|---|---|---|
| Open | $140,100 | Stand Alone Refi Refinance Of Original Loan | |
| Closed | $137,464 | FHA | |
| Previous Owner | $58,693 | No Value Available | |
| Previous Owner | $25,000 | No Value Available | |
| Previous Owner | $60,000 | No Value Available |
Similar Homes in Bridgeport, CT
Source: SmartMLS
MLS Number: 24088963
APN: BRID-000865-000018K
- 315 Nichols St
- 60-62 Cedar St
- 431 Kossuth St
- 980 Pembroke St
- 65 Beach St
- 26 4th St
- 166 6th St
- 221 Bunnell St
- 73-77 Clifford St
- 800 Seaview Ave Unit 800-4
- 111 William St Unit A
- 1147 Pembroke St
- 290 Beach St Unit 292
- 580 Shelton St
- 184 Park St Unit 190
- 610 Wilmot Ave Unit 4
- 327 William St
- 627 Noble Ave
- 408 Union Ave
- 40-42 Jane St
