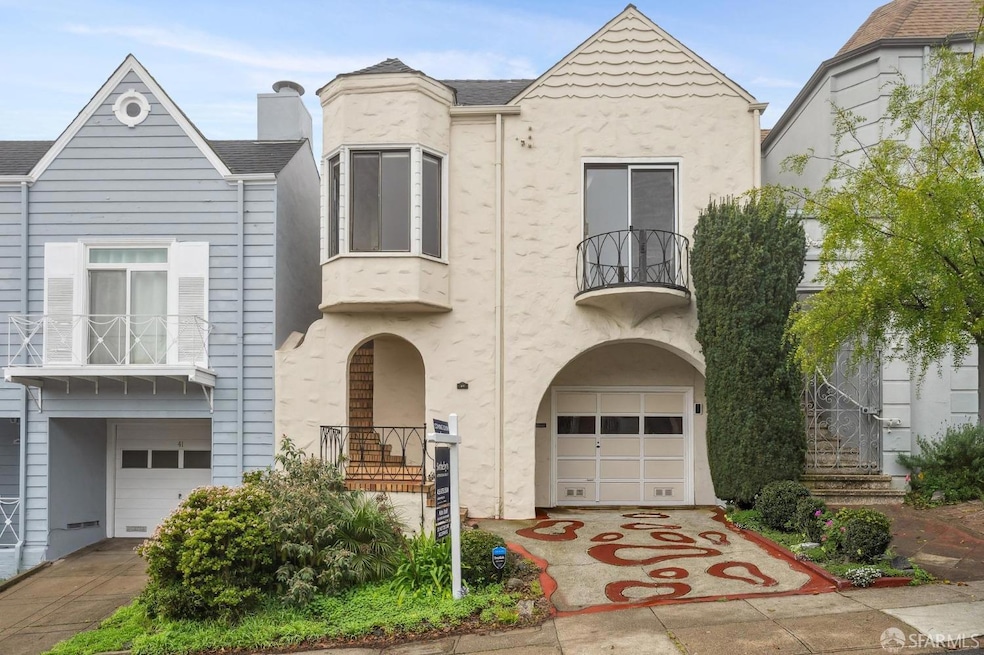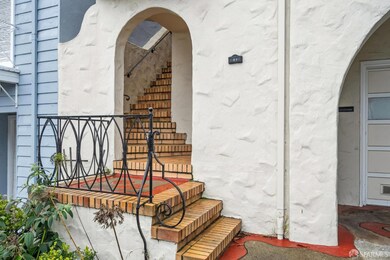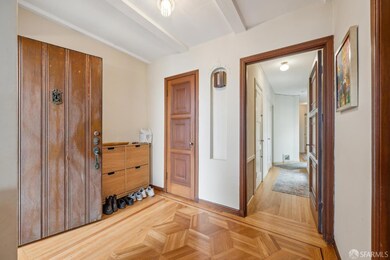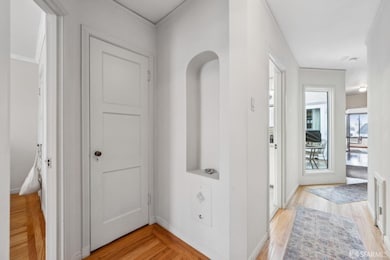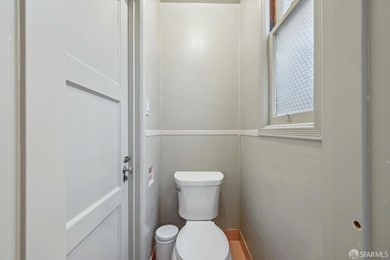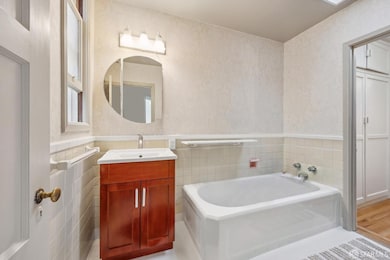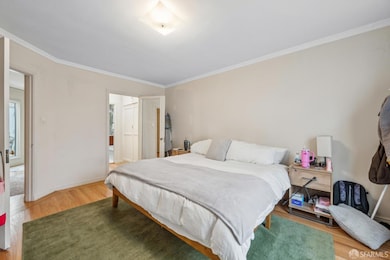
35 Tamalpais Terrace San Francisco, CA 94118
Lone Mountain NeighborhoodHighlights
- Two Primary Bedrooms
- Atrium Room
- Wood Flooring
- New Traditions Elementary School Rated A
- Soaking Tub in Primary Bathroom
- Main Floor Bedroom
About This Home
As of February 2025This stunning Spanish-style single-family home, located in the heart of Lone Mountain, seamlessly blends style, space, and functionality. Featuring 2 bedrooms and 1 bathroom upstairs, plus a versatile bonus room with its own bathroom downstairs, this home is thoughtfully designed for comfort and convenience. The upper level showcases two generously sized bedrooms at the rear, complemented by a full bathroom with a shower and tub. At the front, the spacious living and dining areas are adorned with vaulted beam ceilings, adding character and charm to the home's inviting atmosphere. On the lower level, you'll find a generous 2-car garage, a large storage room, and a bonus room currently used as a bedroom. This level opens to a sizable fenced backyard, perfect for relaxation or outdoor entertaining. The property also offers significant potential to expand the square footage, including the opportunity to create a spacious master suite with an ensuite bathroom, adding tremendous value. Situated in a prime location, this home presents a rare opportunity to enjoy the best of Lone Mountain living.
Home Details
Home Type
- Single Family
Est. Annual Taxes
- $1,980
Year Built
- Built in 1937 | Remodeled
Lot Details
- 2,495 Sq Ft Lot
- Back Yard Fenced
Home Design
- Spanish Architecture
- Brick Exterior Construction
- Concrete Foundation
- Wood Siding
Interior Spaces
- 1,575 Sq Ft Home
- Wood Burning Fireplace
- Brick Fireplace
- Family Room
- Formal Dining Room
- Bonus Room
- Atrium Room
- Storage Room
Kitchen
- Free-Standing Gas Oven
- Dishwasher
- Tile Countertops
Flooring
- Wood
- Tile
Bedrooms and Bathrooms
- Main Floor Bedroom
- Double Master Bedroom
- 2 Full Bathrooms
- Dual Flush Toilets
- Low Flow Toliet
- Soaking Tub in Primary Bathroom
- Bathtub
- Separate Shower
- Window or Skylight in Bathroom
Laundry
- Laundry Room
- Laundry in Garage
- Washer
Home Security
- Security System Owned
- Fire and Smoke Detector
Parking
- 2 Car Attached Garage
- Garage Door Opener
- Open Parking
Eco-Friendly Details
- Energy-Efficient HVAC
- Energy-Efficient Doors
Utilities
- Central Heating
- Cable TV Available
Listing and Financial Details
- Assessor Parcel Number 1161-004
Map
Home Values in the Area
Average Home Value in this Area
Property History
| Date | Event | Price | Change | Sq Ft Price |
|---|---|---|---|---|
| 02/18/2025 02/18/25 | Sold | $1,765,000 | +10.3% | $1,121 / Sq Ft |
| 01/24/2025 01/24/25 | Pending | -- | -- | -- |
| 01/08/2025 01/08/25 | For Sale | $1,600,000 | -- | $1,016 / Sq Ft |
Tax History
| Year | Tax Paid | Tax Assessment Tax Assessment Total Assessment is a certain percentage of the fair market value that is determined by local assessors to be the total taxable value of land and additions on the property. | Land | Improvement |
|---|---|---|---|---|
| 2024 | $1,980 | $101,632 | $54,102 | $47,530 |
| 2023 | $1,939 | $99,641 | $53,042 | $46,599 |
| 2022 | $1,885 | $97,688 | $52,002 | $45,686 |
| 2021 | $1,846 | $95,774 | $50,983 | $44,791 |
| 2020 | $1,876 | $94,793 | $50,461 | $44,332 |
| 2019 | $1,817 | $92,935 | $49,472 | $43,463 |
| 2018 | $1,758 | $91,113 | $48,502 | $42,611 |
| 2017 | $1,357 | $89,327 | $47,551 | $41,776 |
| 2016 | $1,302 | $87,576 | $46,619 | $40,957 |
| 2015 | $1,016 | $86,261 | $45,919 | $40,342 |
| 2014 | $1,249 | $84,572 | $45,020 | $39,552 |
Mortgage History
| Date | Status | Loan Amount | Loan Type |
|---|---|---|---|
| Open | $250,000 | No Value Available | |
| Open | $1,323,700 | New Conventional | |
| Previous Owner | $200,000 | Future Advance Clause Open End Mortgage |
Deed History
| Date | Type | Sale Price | Title Company |
|---|---|---|---|
| Grant Deed | -- | Chicago Title | |
| Interfamily Deed Transfer | -- | None Available | |
| Interfamily Deed Transfer | -- | -- |
Similar Homes in the area
Source: San Francisco Association of REALTORS® MLS
MLS Number: 424084102
APN: 1161-004
- 2427 Turk Blvd
- 2423 Turk Blvd
- 2715 Turk Blvd
- 501 Masonic Ave
- 2012 Mcallister St
- 2001 Mcallister St Unit 310
- 2001 Mcallister St Unit 324
- 909 Central Ave
- 126 Cole St
- 1930 Hayes St Unit 4
- 1736 Fell St
- 2040 Fell St Unit 10
- 69 Blake St
- 1560 Fulton St
- 1906 1/2 Golden Gate Ave
- 48 Cook St
- 418 Central Ave
- 2267 Hayes St
- 35 Fortuna Ave
- 516 Stanyan St
