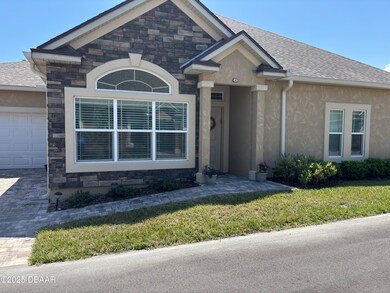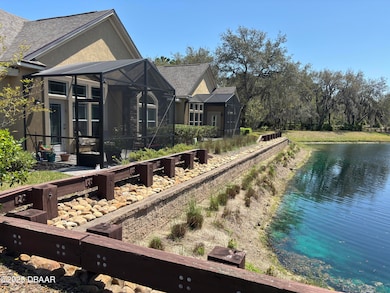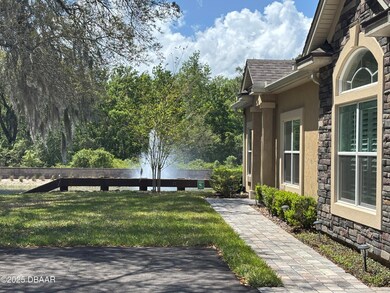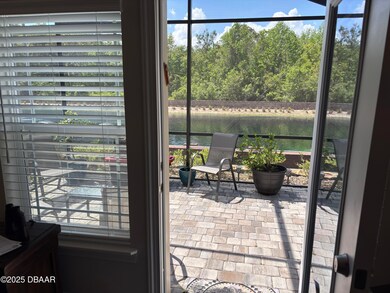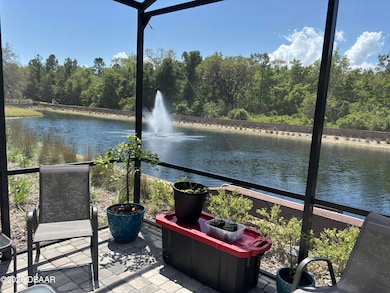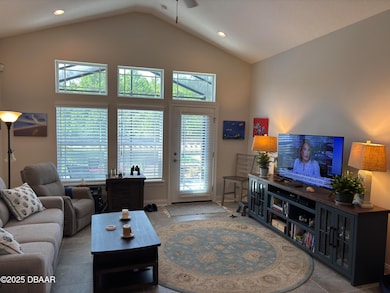
35 Timoga Trail Unit B Saint Augustine, FL 32084
Estimated payment $3,384/month
Highlights
- Fitness Center
- Senior Community
- Pond View
- Home fronts a creek
- Gated Community
- Open Floorplan
About This Home
THE VILLAGES OF SELOY'' Is a Gated 55+ Community only 15 minutes away from St. Augustine's historic downtown district. The Floor Plan of this Beautiful Townhome offers Upgraded Stainless Steel Kitchen appliances, Designer Fixtures, Sun Tunnels in the Kitchen & Primary Bathroom for Natural Lighting, Full Security System & Energy Saving Features. Each new home is built with a 2 Car Garage, Cathedral & Tray ceilings, Luxurious Primary & Guest Baths, Elegant Custom Interiors, Granite Countertops, Designer Packages & Maintenance Free Living. The Homes, although spread out on 67.2 Acres, do not disturb the Beautiful Preserve that creates the backdrop for Villages of Seloy. In fact, the Homes are Built Around a Creek that extends throughout the community and makes for an Excellent Walking Trail. This Particular Home is one of only a few that are a 2-Plex, rather than a 4-Plex, thus Offering Peaceful Serenity, in Addition to its Beautiful Screened Lanai on "Golden Pond" featuring a Fountain. Both Bedrooms and the Family Room have Sparkling Pond Views. Crown Moldings, Recessed Lighting & Ceiling Fans Throughout. Enjoy the Sanctitude of the separate Sun Room/Office. The Kitchen is a Chef's Delight with Pull-Out Drawers, Farm House Sink, Pendant Lighting, Spacious Island & Granite Countertops. The Washer & Dryer (included) are Conveniently Located Right Off The Kitchen, next to a Large Pantry. The Guest Bedroom (has Walk-In closet) & Bathroom are located on the other side of the house and a Separate Door offers In-Law & Guest Privacy. Both Bathrooms feature Granite Countertops & the Primary Bathroom features Double Sinks, Multiple Cabinets, a Huge Walk-In Closet & a Walk-In Shower. The Large 2 Car Garage has Built-In Cabinets, Epoxy Floor & Includes 2 Windows. The Splendor continues to the Exterior with Paver Driveway & Walkway & Brick Facade. The Community Offers Walking Trails, A Dog Park & Full Amenities Center with Heated Pool, Large Gym, Game Room, Kitchen & Function Room. FLORIDA LIVING AT ITS FINEST!!!
Townhouse Details
Home Type
- Townhome
Est. Annual Taxes
- $4,612
Year Built
- Built in 2022 | Remodeled
Lot Details
- Home fronts a creek
- Home fronts a pond
- Property fronts a private road
- North Facing Home
- Few Trees
HOA Fees
- $489 Monthly HOA Fees
Parking
- 2 Car Garage
Property Views
- Pond
- Creek or Stream
Home Design
- Villa
- Brick Veneer
- Slab Foundation
- Frame Construction
- Shingle Roof
- Stucco
Interior Spaces
- 1,760 Sq Ft Home
- 1-Story Property
- Open Floorplan
- Vaulted Ceiling
- Ceiling Fan
- Entrance Foyer
- Family Room
- Den
- Screened Porch
- Tile Flooring
- Security Gate
Kitchen
- Electric Range
- Microwave
- Dishwasher
- Kitchen Island
- Disposal
Bedrooms and Bathrooms
- 2 Bedrooms
- Split Bedroom Floorplan
- Walk-In Closet
- In-Law or Guest Suite
- 2 Full Bathrooms
- Shower Only
- Solar Tube
Laundry
- Laundry in unit
- Dryer
- Washer
Utilities
- Central Heating and Cooling System
- Cable TV Available
Additional Features
- Non-Toxic Pest Control
- Screened Patio
Listing and Financial Details
- Assessor Parcel Number 1019503012
Community Details
Overview
- Senior Community
- Association fees include insurance, ground maintenance, pest control
- Sovereign & Jacobs Association, Phone Number (904) 461-5556
- Not On The List Subdivision
- On-Site Maintenance
Amenities
- Clubhouse
Recreation
- Tennis Courts
- Fitness Center
- Community Pool
- Dog Park
Pet Policy
- Dogs and Cats Allowed
Security
- Gated Community
- Fire and Smoke Detector
- Fire Sprinkler System
Map
Home Values in the Area
Average Home Value in this Area
Tax History
| Year | Tax Paid | Tax Assessment Tax Assessment Total Assessment is a certain percentage of the fair market value that is determined by local assessors to be the total taxable value of land and additions on the property. | Land | Improvement |
|---|---|---|---|---|
| 2024 | -- | $366,000 | -- | $366,000 |
| 2023 | -- | $366,000 | -- | $366,000 |
Property History
| Date | Event | Price | Change | Sq Ft Price |
|---|---|---|---|---|
| 04/20/2025 04/20/25 | Price Changed | $449,900 | -2.0% | $256 / Sq Ft |
| 04/05/2025 04/05/25 | For Sale | $459,000 | +5.5% | $261 / Sq Ft |
| 12/17/2023 12/17/23 | Off Market | $435,086 | -- | -- |
| 05/04/2023 05/04/23 | Sold | $435,086 | +6.9% | $247 / Sq Ft |
| 02/22/2022 02/22/22 | Pending | -- | -- | -- |
| 01/15/2022 01/15/22 | For Sale | $407,000 | -- | $231 / Sq Ft |
Similar Homes in the area
Source: Daytona Beach Area Association of REALTORS®
MLS Number: 1211716
APN: 101950-3012
- 35 Timoga Trail Unit B
- 102 Timoga Trail Unit 102
- 308 Seloy Dr
- 46 AMacAno Ln
- 451 Seloy Dr
- 255 Timoga Trail Unit 255
- 255 Timoga Trail
- 84 AMacAno Ln
- 86 AMacAno Ln
- 28 Cypress Bluff Way
- 526 Montiano Cir
- 113 Cypress Bluff Way
- 123 Cypress Bluff Way
- 133 Cypress Bluff Way
- 137 Cypress Bluff Way
- 106 Cypress Bluff Way
- 1042 Kennedy Dr
- 140 Grafft Ln
- 1971 Four Mile Rd
- 649 Montiano Cir

