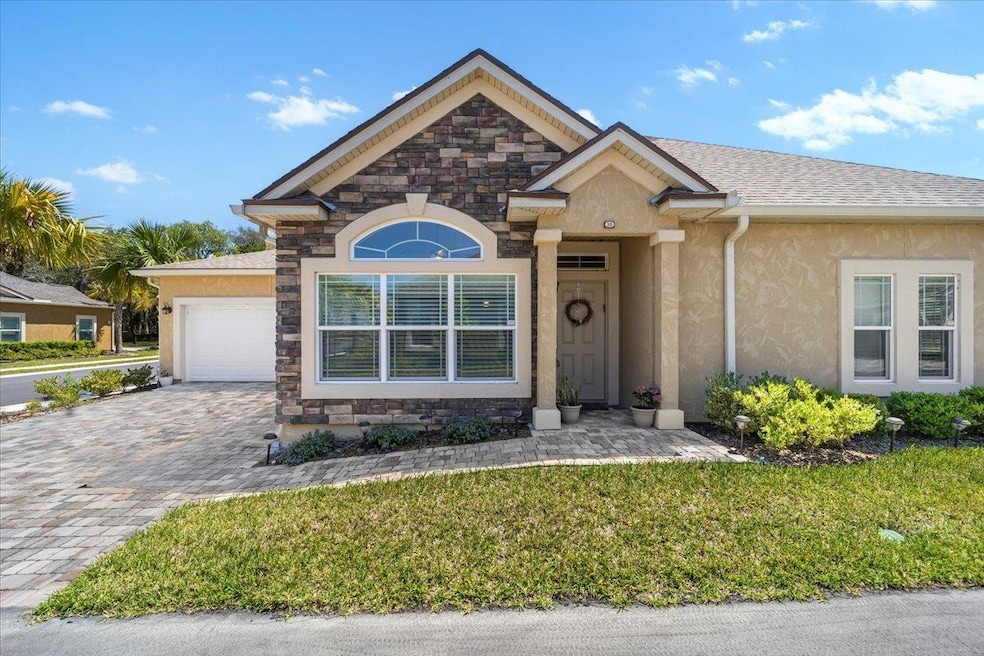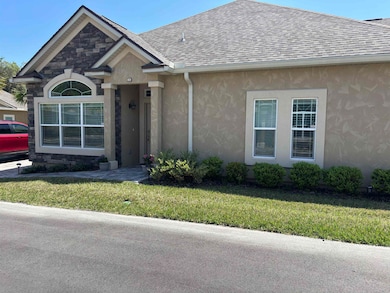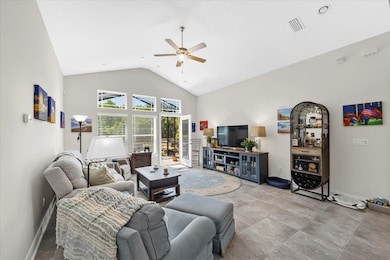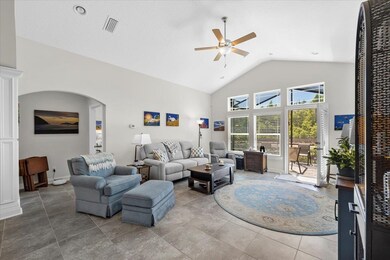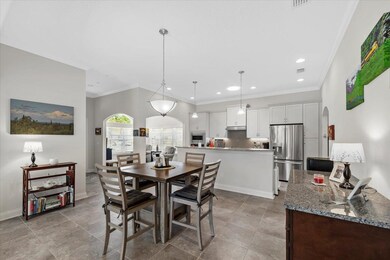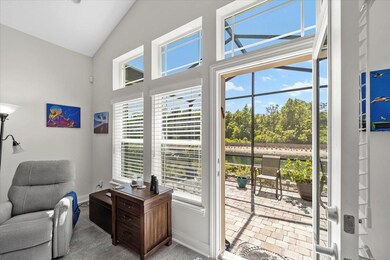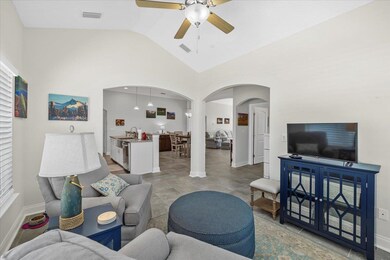
35 Timoga Trail Saint Augustine, FL 32084
Estimated payment $3,384/month
Highlights
- Gated Community
- Clubhouse
- 2 Car Attached Garage
- Crookshank Elementary School Rated A-
- Screened Porch
- Tile Flooring
About This Home
"THE VILLAGES OF SELOY" Is a Gated 55+ Community only 15 minutes away from St. Augustine's historic downtown district. The Floor Plan of this Beautiful Townhome offers Upgraded Stainless Steel Kitchen appliances, Designer Fixtures, Sun Tunnels in the Kitchen & Primary Bathroom for Natural Lighting, Full Security System & Energy Saving Features. Each new home is built with a 2 Car Garage, Cathedral & Tray ceilings, Luxurious Primary & Guest Baths, Elegant Custom Interiors, Granite Countertops, Designer Packages & Maintenance Free Living. The Homes, although spread out on 67.2 Acres, do not disturb the Beautiful Preserve that creates the backdrop for Villages of Seloy. In fact, the Homes are Built Around a Creek that extends throughout the community and makes for an Excellent Walking Trail. This Particular Home is one of only a few that are a 2-Plex, rather than a 4-Plex, thus Offering Peaceful Serenity, in Addition to its Beautiful Screened Lanai on "Golden Pond" featuring a Fountain. Both Bedrooms and the Family Room have Sparkling Pond Views. Crown Moldings, Recessed Lighting & Ceiling Fans Throughout. Enjoy the Sanctitude of the separate Sun Room/Office. The Kitchen is a Chef's Delight with Pull-Out Drawers, Farm House Sink, Pendant Lighting, Spacious Island & Granite Countertops. The Washer & Dryer (included) are Conveniently Located Right Off The Kitchen, next to a Large Pantry. The Guest Bedroom (has Walk-In closet) & Bathroom are located on the other side of the house and a Separate Door offers In-Law & Guest Privacy. Both Bathrooms feature Granite Countertops & the Primary Bathroom features Double Sinks, Multiple Cabinets, a Huge Walk-In Closet & a Walk-In Shower. The Large 2 Car Garage has Built-In Cabinets, Epoxy Floor & Includes A Workbench & Tool Chest and has 2 Windows. The Splendor continues to the Exterior with Paver Driveway & Walkway & Brick Facade. The Community Offers Walking Trails, A Dog Park & Full Amenities Center with Heated Pool, Large Gym, Game Room, Kitchen & Function Room. FLORIDA LIVING AT ITS FINEST!!!
Townhouse Details
Home Type
- Townhome
Est. Annual Taxes
- $4,612
Year Built
- Built in 2023
HOA Fees
- $489 Monthly HOA Fees
Parking
- 2 Car Attached Garage
Home Design
- Slab Foundation
- Shingle Roof
- Stucco Exterior
Interior Spaces
- 1,760 Sq Ft Home
- 1-Story Property
- Screened Porch
- Tile Flooring
Kitchen
- Range
- Microwave
- Dishwasher
- Disposal
Bedrooms and Bathrooms
- 2 Bedrooms
- 2 Bathrooms
Laundry
- Dryer
- Washer
Schools
- Crookshank Elementary School
- Murray Middle School
- St. Augustine High School
Utilities
- Central Heating and Cooling System
Community Details
- Clubhouse
- Gated Community
Listing and Financial Details
- Assessor Parcel Number 101950-3012
Map
Home Values in the Area
Average Home Value in this Area
Tax History
| Year | Tax Paid | Tax Assessment Tax Assessment Total Assessment is a certain percentage of the fair market value that is determined by local assessors to be the total taxable value of land and additions on the property. | Land | Improvement |
|---|---|---|---|---|
| 2024 | -- | $366,000 | -- | $366,000 |
| 2023 | -- | $366,000 | -- | $366,000 |
Property History
| Date | Event | Price | Change | Sq Ft Price |
|---|---|---|---|---|
| 04/21/2025 04/21/25 | Price Changed | $449,900 | -2.0% | $256 / Sq Ft |
| 04/04/2025 04/04/25 | For Sale | $459,000 | +5.5% | $261 / Sq Ft |
| 05/04/2023 05/04/23 | Sold | $435,086 | 0.0% | $247 / Sq Ft |
| 02/23/2022 02/23/22 | Price Changed | $435,086 | +6.9% | $247 / Sq Ft |
| 02/22/2022 02/22/22 | Pending | -- | -- | -- |
| 01/15/2022 01/15/22 | For Sale | $407,000 | -- | $231 / Sq Ft |
Similar Homes in the area
Source: St. Augustine and St. Johns County Board of REALTORS®
MLS Number: 252057
APN: 101950-3012
- 35 Timoga Trail Unit B
- 102 Timoga Trail Unit 102
- 308 Seloy Dr
- 46 AMacAno Ln
- 451 Seloy Dr
- 255 Timoga Trail Unit 255
- 255 Timoga Trail
- 84 AMacAno Ln
- 86 AMacAno Ln
- 28 Cypress Bluff Way
- 526 Montiano Cir
- 113 Cypress Bluff Way
- 123 Cypress Bluff Way
- 133 Cypress Bluff Way
- 137 Cypress Bluff Way
- 106 Cypress Bluff Way
- 1042 Kennedy Dr
- 140 Grafft Ln
- 1971 Four Mile Rd
- 649 Montiano Cir
