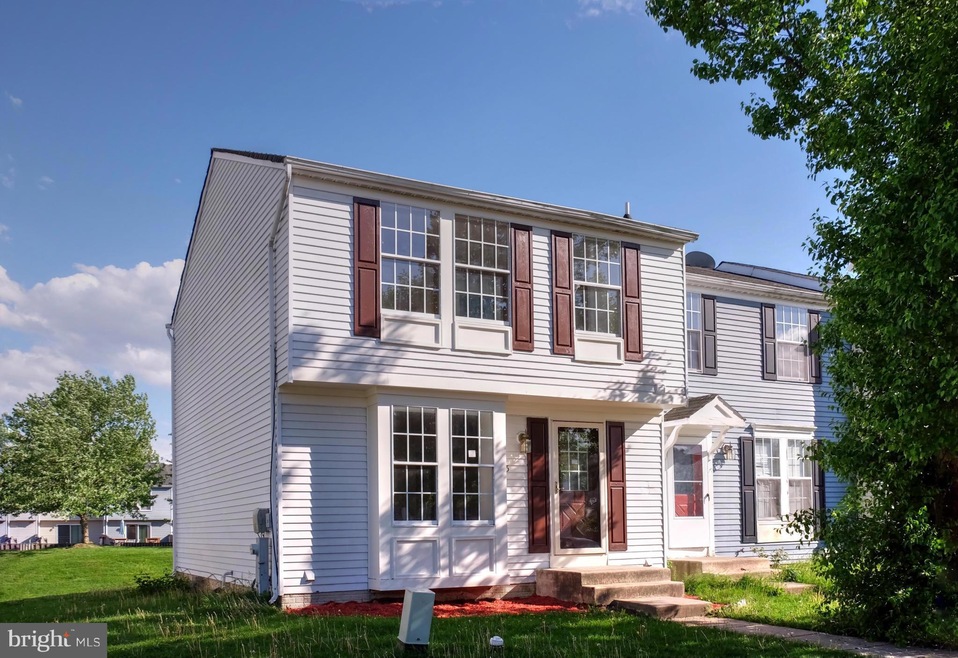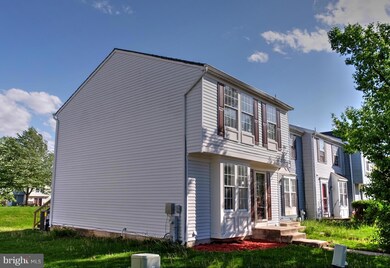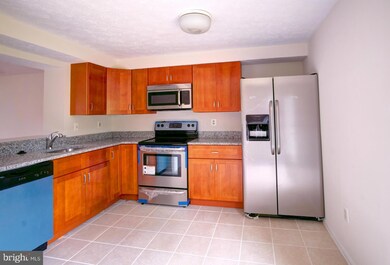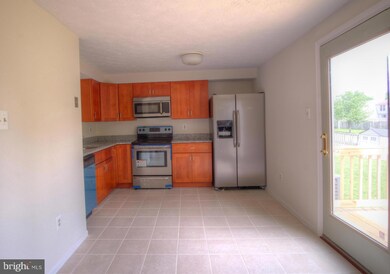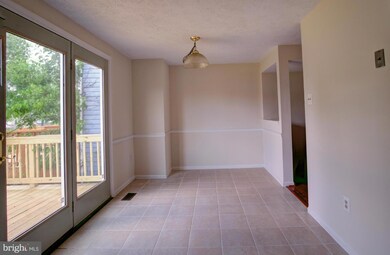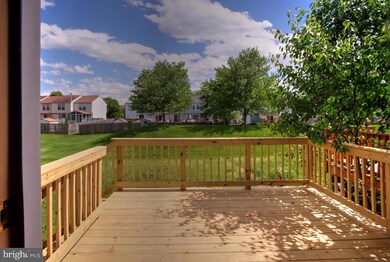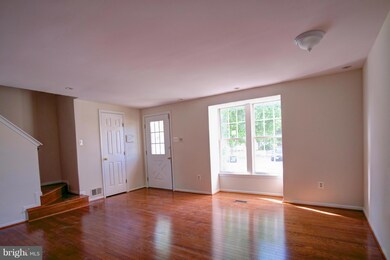
35 Triple Crown Ct Windsor Mill, MD 21244
Highlights
- Gourmet Kitchen
- Colonial Architecture
- Breakfast Area or Nook
- Open Floorplan
- 1 Fireplace
- Central Air
About This Home
As of July 2022Your dream home awaits you! Come and see this beautifully renovated end unit townhouse in sought after Parkview Trail, features 3 bedrooms, 2.5 bathrooms, new kitchen w/ granite & stainless appliances, new energy efficient HVAC, new hardwood floor all levels, updated bathrooms, new cloth washer/dryer, new water heater, new deck, fresh paint and new windows just installed on May 25.
Last Agent to Sell the Property
Fei Cheng
Douglas Realty, LLC
Townhouse Details
Home Type
- Townhome
Est. Annual Taxes
- $3,228
Year Built
- Built in 1990 | Remodeled in 2017
Lot Details
- 3,500 Sq Ft Lot
- 1 Common Wall
- Property is in very good condition
HOA Fees
- $28 Monthly HOA Fees
Parking
- Off-Street Parking
Home Design
- Colonial Architecture
- Asphalt Roof
- Shingle Siding
- Vinyl Siding
Interior Spaces
- Property has 3 Levels
- Open Floorplan
- 1 Fireplace
- Combination Kitchen and Dining Room
- Finished Basement
Kitchen
- Gourmet Kitchen
- Breakfast Area or Nook
- Electric Oven or Range
- Cooktop
- Microwave
- Dishwasher
Bedrooms and Bathrooms
- 3 Bedrooms
- 2.5 Bathrooms
Laundry
- Dryer
- Washer
Schools
- Dogwood Elementary School
- Windsor Mill Middle School
Utilities
- Central Air
- Heat Pump System
- Electric Water Heater
- Public Septic
Community Details
- Parkview Trail Community
- Parkview Trail Subdivision
Listing and Financial Details
- Tax Lot 211
- Assessor Parcel Number 04012100011296
Map
Home Values in the Area
Average Home Value in this Area
Property History
| Date | Event | Price | Change | Sq Ft Price |
|---|---|---|---|---|
| 07/15/2022 07/15/22 | Sold | $300,000 | +9.1% | $257 / Sq Ft |
| 06/09/2022 06/09/22 | Pending | -- | -- | -- |
| 06/04/2022 06/04/22 | Price Changed | $274,900 | -1.8% | $236 / Sq Ft |
| 05/12/2022 05/12/22 | For Sale | $279,900 | +31.1% | $240 / Sq Ft |
| 08/08/2017 08/08/17 | Sold | $213,500 | +2.2% | $183 / Sq Ft |
| 06/19/2017 06/19/17 | Pending | -- | -- | -- |
| 06/05/2017 06/05/17 | Price Changed | $209,000 | -4.6% | $179 / Sq Ft |
| 05/12/2017 05/12/17 | Price Changed | $219,000 | 0.0% | $188 / Sq Ft |
| 05/12/2017 05/12/17 | For Sale | $219,000 | +2.6% | $188 / Sq Ft |
| 05/05/2017 05/05/17 | Off Market | $213,500 | -- | -- |
| 05/04/2017 05/04/17 | For Sale | $216,000 | +127.4% | $185 / Sq Ft |
| 02/27/2017 02/27/17 | Sold | $95,000 | +25.2% | $81 / Sq Ft |
| 12/20/2016 12/20/16 | Pending | -- | -- | -- |
| 12/01/2016 12/01/16 | For Sale | $75,900 | -- | $65 / Sq Ft |
Tax History
| Year | Tax Paid | Tax Assessment Tax Assessment Total Assessment is a certain percentage of the fair market value that is determined by local assessors to be the total taxable value of land and additions on the property. | Land | Improvement |
|---|---|---|---|---|
| 2024 | $3,228 | $212,800 | $70,000 | $142,800 |
| 2023 | $1,595 | $206,933 | $0 | $0 |
| 2022 | $3,145 | $201,067 | $0 | $0 |
| 2021 | $2,600 | $195,200 | $70,000 | $125,200 |
| 2020 | $2,204 | $181,867 | $0 | $0 |
| 2019 | $2,043 | $168,533 | $0 | $0 |
| 2018 | $2,336 | $155,200 | $52,400 | $102,800 |
| 2017 | $2,327 | $150,900 | $0 | $0 |
| 2016 | $2,304 | $146,600 | $0 | $0 |
| 2015 | $2,304 | $142,300 | $0 | $0 |
| 2014 | $2,304 | $142,300 | $0 | $0 |
Mortgage History
| Date | Status | Loan Amount | Loan Type |
|---|---|---|---|
| Open | $294,566 | New Conventional | |
| Previous Owner | $218,600 | New Conventional | |
| Previous Owner | $219,600 | Stand Alone Second | |
| Previous Owner | $176,000 | Adjustable Rate Mortgage/ARM |
Deed History
| Date | Type | Sale Price | Title Company |
|---|---|---|---|
| Deed | $300,000 | Community Title | |
| Deed | $213,500 | None Available | |
| Special Warranty Deed | $95,000 | First Class Title Inc | |
| Deed | $119,000 | None Available | |
| Deed | $106,921 | -- | |
| Deed | $100,100 | -- |
Similar Homes in Windsor Mill, MD
Source: Bright MLS
MLS Number: 1000033728
APN: 01-2100011296
- 2200 Riding Crop Way
- 2213 Riding Crop Way
- 1841 Ritter Dr
- 1840 Ritter Dr
- 1843 Ritter Dr
- 1845 Ritter Dr
- 1834 Ritter Dr
- 7509 River Reach Rd
- 1930 Ritter Dr
- 2089 Park Trail Rd
- 2118 Woodlands Rd
- 7533 Slate Dr
- 7528 Slate Dr
- 7753 Meander Ct S
- 9 Gemstone Ct
- 11 Gemstone Ct
- 2430 Woodlands Rd
- 1737 Winding Brook Way
- 1918 Ritter Dr
- 1851 Ritter Dr
