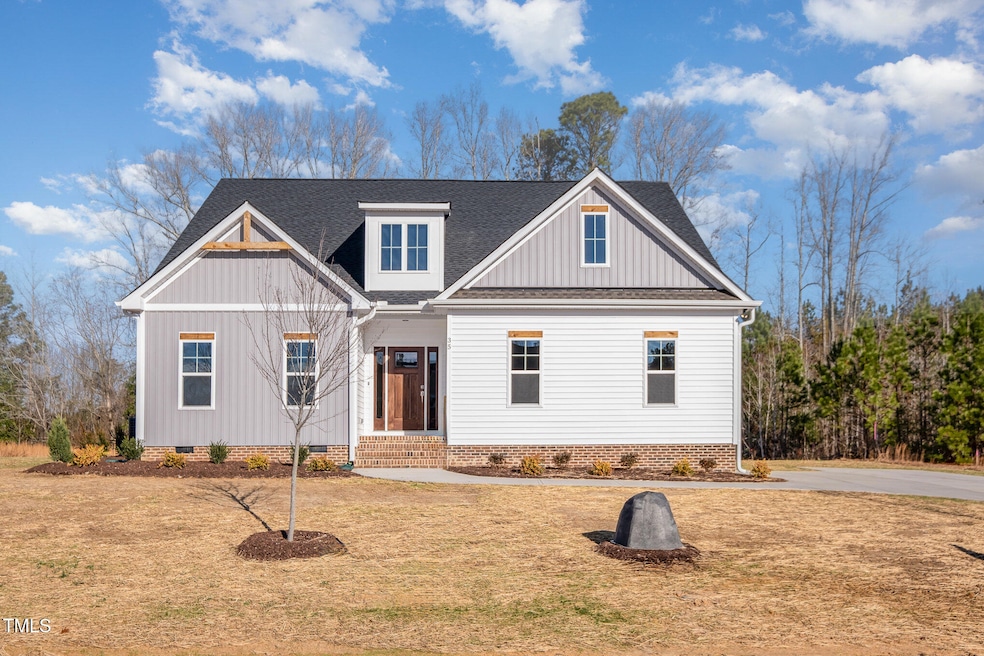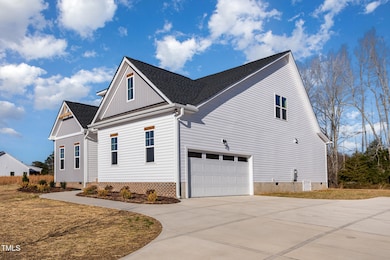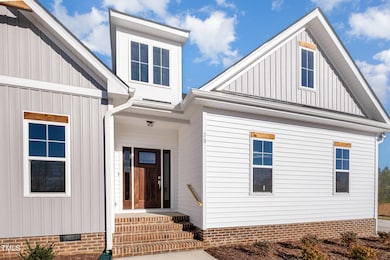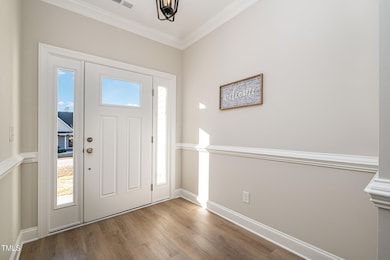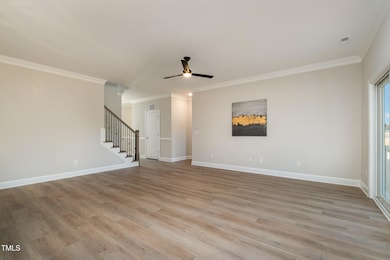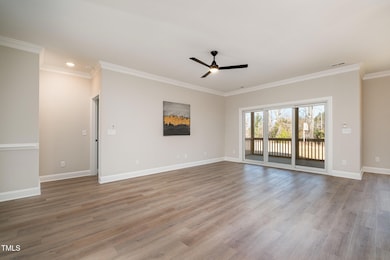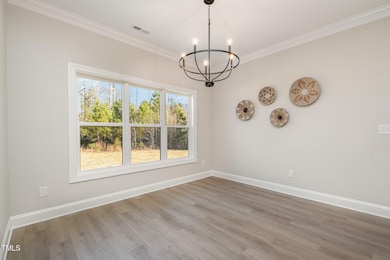
35 Uptown Rd Zebulon, NC 27597
Estimated payment $2,589/month
Highlights
- New Construction
- Open Floorplan
- Modernist Architecture
- 0.69 Acre Lot
- Wood Flooring
- Main Floor Primary Bedroom
About This Home
Presenting a stunning custom home with an open floor plan, seamlessly integrating the kitchen, great room, and dining area. The first floor features a luxurious primary suite with dual vanity sinks and a walk-in closet, as well as a second bedroom. The second floor offers a versatile loft area and a spacious third bedroom. This thoughtfully designed home combines elegance and functionality, providing ample space for comfortable living. Ask about fixed rate!
Home Details
Home Type
- Single Family
Est. Annual Taxes
- $653
Year Built
- Built in 2025 | New Construction
Lot Details
- 0.69 Acre Lot
- Property fronts a private road
- Landscaped
- Interior Lot
- Rectangular Lot
- Level Lot
- Cleared Lot
- Back and Front Yard
HOA Fees
- $29 Monthly HOA Fees
Parking
- 2 Car Direct Access Garage
- Parking Pad
- Inside Entrance
- Side Facing Garage
- Private Driveway
Home Design
- Modernist Architecture
- Farmhouse Style Home
- Permanent Foundation
- Frame Construction
- Shingle Roof
Interior Spaces
- 2,178 Sq Ft Home
- 2-Story Property
- Open Floorplan
- Crown Molding
- Tray Ceiling
- Smooth Ceilings
- Ceiling Fan
- Recessed Lighting
- Double Pane Windows
- Entrance Foyer
- Combination Kitchen and Dining Room
- Screened Porch
- Neighborhood Views
- Basement
- Crawl Space
Kitchen
- Eat-In Kitchen
- Kitchen Island
- Quartz Countertops
Flooring
- Wood
- Carpet
- Tile
Bedrooms and Bathrooms
- 3 Bedrooms
- Primary Bedroom on Main
- Walk-In Closet
- 3 Full Bathrooms
- Double Vanity
- Bathtub with Shower
- Shower Only
Laundry
- Laundry Room
- Laundry on main level
- Sink Near Laundry
Schools
- Bunn Elementary And Middle School
- Bunn High School
Horse Facilities and Amenities
- Grass Field
Utilities
- Forced Air Heating and Cooling System
- Well
- Septic Tank
Community Details
- Kettle Creek HOA, Phone Number (919) 790-5350
- Kettle Creek Subdivision
Listing and Financial Details
- Assessor Parcel Number 049144
Map
Home Values in the Area
Average Home Value in this Area
Property History
| Date | Event | Price | Change | Sq Ft Price |
|---|---|---|---|---|
| 04/23/2025 04/23/25 | Price Changed | $449,900 | -2.2% | $207 / Sq Ft |
| 03/26/2025 03/26/25 | Price Changed | $459,900 | -3.2% | $211 / Sq Ft |
| 01/15/2025 01/15/25 | Price Changed | $475,000 | -2.1% | $218 / Sq Ft |
| 09/13/2024 09/13/24 | Price Changed | $485,000 | +2.1% | $223 / Sq Ft |
| 09/11/2024 09/11/24 | Price Changed | $475,000 | -2.9% | $218 / Sq Ft |
| 07/24/2024 07/24/24 | For Sale | $489,000 | -- | $225 / Sq Ft |
Similar Homes in Zebulon, NC
Source: Doorify MLS
MLS Number: 10043111
APN: 049144
- 4905 Hidden Pasture Way
- 35 Uptown Rd
- 608 Crackling Ct
- 700 Cider Mill Way
- 704 Mirror Pond Dr
- 737 Crackling Ct
- 733 Frosty Way
- 737 Little Patch St
- 745 Little Patch St
- 536 Gusty Ln
- 805 Berkeley Glen Rd
- 801 Berkeley Glen Rd
- 736 Kenyon Spring Dr
- 940 Rift Valley Dr
- 308 Arch Canyon Cir
- 808 Kenyon Spring Dr
- 629 Kenyon Spring Dr
- 316 Arch Canyon Cir
- 805 Kenyon Spring Dr
- 813 Kenyon Spring Dr
