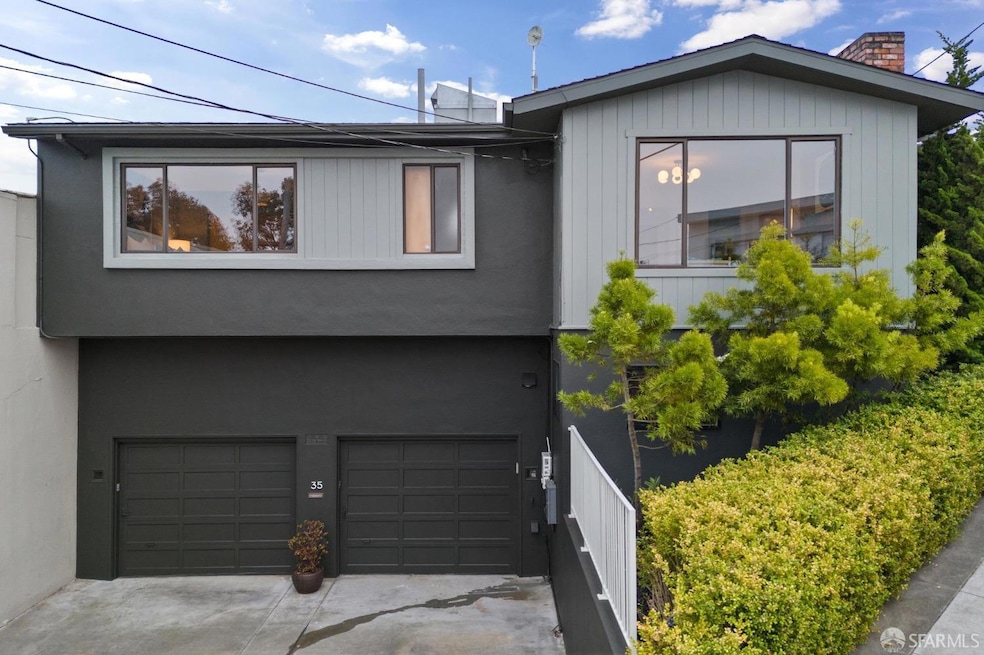
35 Valmar Terrace San Francisco, CA 94112
Excelsior NeighborhoodHighlights
- Solar Power System
- Bonus Room
- Side by Side Parking
- Wood Flooring
- Quartz Countertops
- Living Room
About This Home
As of October 2024This classic Excelsior mid-century home boasts 3 bedrooms and 2 full bathrooms on the main level. The ideal floorplan features a tastefully updated dine-in kitchen +DR +LR on one end of the home, with two hallway bedrooms, a bathroom, and a primary en-suite at the other end. Take in the partial Bay and city views, with light from three sides! The lower level, with interior access, features an oversized 2-car garage with soaring ceilings - an area ripe with development potential. As configured it can be used as a recreation space, currently featuring a rock climbing wall, bar, half bathroom, and an office/study. 35 Valmar strikes a rare chord with the perfect balance. It preserves charming historic features of the original design, such as the brick fireplace mantle or the parquet oak flooring, while it improves it with modern appliances and whimsy, such as the mural by local artist Nathan Richard Phelps or the umbrella room'' below. A mini fenced terrace allows for an outdoor coffee & newspaper moment, or pursuing your gardening dreams. Great location - close to Highways 280/101, Glen Park BART, the Mission Street corridor, and just a 5-minute walk from McLaren Park. Welcome home.
Home Details
Home Type
- Single Family
Est. Annual Taxes
- $16,002
Year Built
- Built in 1959 | Remodeled
Parking
- 2 Car Garage
- 2 Open Parking Spaces
- Rear-Facing Garage
- Side by Side Parking
- Garage Door Opener
Interior Spaces
- 1,511 Sq Ft Home
- Living Room
- Dining Room
- Bonus Room
- Basement Fills Entire Space Under The House
Kitchen
- Built-In Gas Oven
- Gas Cooktop
- Microwave
- Dishwasher
- Quartz Countertops
Flooring
- Wood
- Parquet
Laundry
- Dryer
- Washer
Additional Features
- Solar Power System
- 2,347 Sq Ft Lot
- Heating System Uses Gas
Listing and Financial Details
- Assessor Parcel Number 5944-011
Map
Home Values in the Area
Average Home Value in this Area
Property History
| Date | Event | Price | Change | Sq Ft Price |
|---|---|---|---|---|
| 10/23/2024 10/23/24 | Sold | $1,400,000 | +17.2% | $927 / Sq Ft |
| 10/02/2024 10/02/24 | Pending | -- | -- | -- |
| 09/20/2024 09/20/24 | For Sale | $1,195,000 | -- | $791 / Sq Ft |
Tax History
| Year | Tax Paid | Tax Assessment Tax Assessment Total Assessment is a certain percentage of the fair market value that is determined by local assessors to be the total taxable value of land and additions on the property. | Land | Improvement |
|---|---|---|---|---|
| 2024 | $16,002 | $1,305,648 | $913,956 | $391,692 |
| 2023 | $15,775 | $1,280,048 | $896,036 | $384,012 |
| 2022 | $15,538 | $1,254,952 | $878,468 | $376,484 |
| 2021 | $15,262 | $1,230,346 | $861,244 | $369,102 |
| 2020 | $15,384 | $1,217,732 | $852,414 | $365,318 |
| 2019 | $14,809 | $1,193,856 | $835,700 | $358,156 |
| 2018 | $14,311 | $1,170,448 | $819,314 | $351,134 |
| 2017 | $13,844 | $1,147,500 | $803,250 | $344,250 |
| 2016 | $8,878 | $730,048 | $511,036 | $219,012 |
| 2015 | $8,766 | $719,084 | $503,360 | $215,724 |
| 2014 | $8,535 | $705,000 | $493,500 | $211,500 |
Mortgage History
| Date | Status | Loan Amount | Loan Type |
|---|---|---|---|
| Open | $1,120,000 | New Conventional | |
| Previous Owner | $528,750 | Adjustable Rate Mortgage/ARM |
Deed History
| Date | Type | Sale Price | Title Company |
|---|---|---|---|
| Grant Deed | -- | Fidelity National Title | |
| Grant Deed | $1,125,000 | Fidelity National Title Co | |
| Grant Deed | $705,000 | Old Republic Title Company | |
| Interfamily Deed Transfer | -- | Old Republic Title Company |
Similar Homes in San Francisco, CA
Source: San Francisco Association of REALTORS® MLS
MLS Number: 424067428
APN: 5944-011






