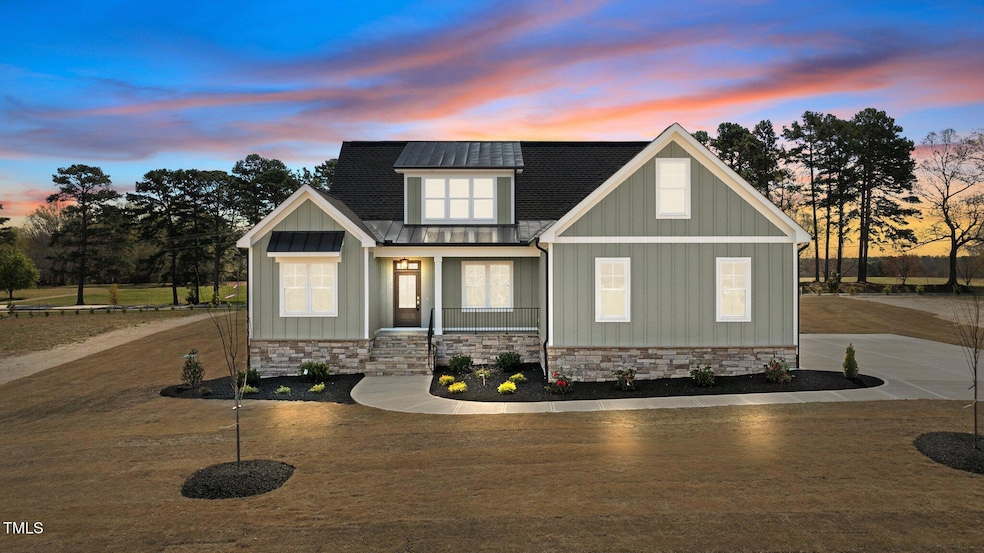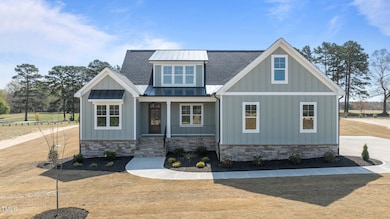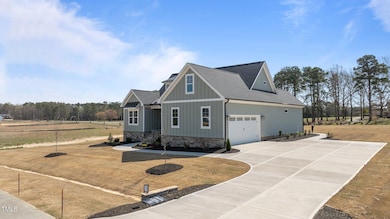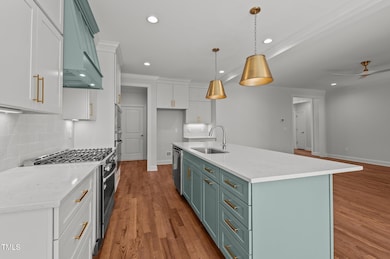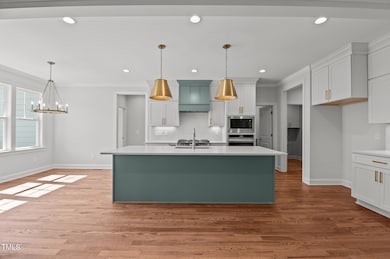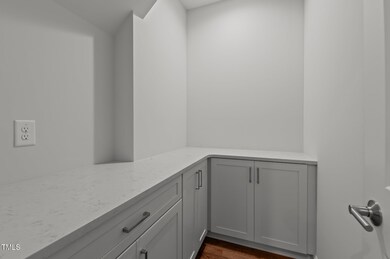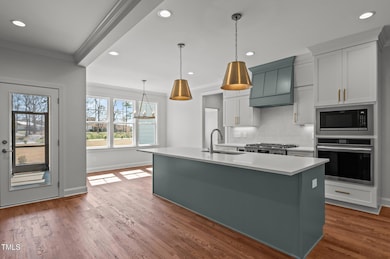
35 Wheatfield Ln Youngsville, NC 27596
Archer Lodge NeighborhoodEstimated payment $5,163/month
Highlights
- New Construction
- Waterfront
- Transitional Architecture
- River Dell Elementary School Rated A-
- Open Floorplan
- Wood Flooring
About This Home
Custom Built by Award Winning Sumner Construction! Generous Lot in Pond Community! Offering EXTRA ENERGY EFFICIENT Features Incl Zip System House Wrap & Dual Fuel HVAC! RANCH PLAN w/Upstairs Bonus & Flex Room! Site Finished HWDs & Crown Molding Throughout Main Living Incl Owner's Suite! Kitchen: Custom White Painted Cabinetry w/Crown Trim, White Quartz CTops, Subway Tile Backsplash, Large ''Evergreen Fog'' Painted Island w/Single Bowl Sink, SS Appls Incl 36'' Gas Range, Wall Oven, DW & MW & Walk in Pantry! Owner's Suite: Trey Ceiling, Recessed Lights & HWDs! Owner's Bath: features 12x24 Tile Flooring, Custom ''Peat'' Stained Dual Vanity w/White Quartz Top, Spa Style Shower w/Tile Surround, Frameless Glass & Transom & Oversized WIC w/Custom Shelving! Family Room: Coffered Ceiling w/Crown, Custom Surround Fireplace & French Door to Rear Screened Porch Overlooking Backyard! 2nd Floor Gameroom, Flex Room, Spacious Secondary Bedroom& Full Bath!
Open House Schedule
-
Saturday, April 26, 20252:00 to 5:00 pm4/26/2025 2:00:00 PM +00:004/26/2025 5:00:00 PM +00:00Add to Calendar
-
Sunday, April 27, 20252:00 to 5:00 pm4/27/2025 2:00:00 PM +00:004/27/2025 5:00:00 PM +00:00Add to Calendar
Home Details
Home Type
- Single Family
Year Built
- Built in 2025 | New Construction
Lot Details
- 0.73 Acre Lot
- Waterfront
- Landscaped
- Back and Front Yard
HOA Fees
- $63 Monthly HOA Fees
Parking
- 2 Car Attached Garage
- Inside Entrance
- Side Facing Garage
- Garage Door Opener
- 2 Open Parking Spaces
Home Design
- Home is estimated to be completed on 3/31/25
- Transitional Architecture
- Traditional Architecture
- Block Foundation
- Frame Construction
- Blown-In Insulation
- Batts Insulation
- Architectural Shingle Roof
- Board and Batten Siding
- Radiant Barrier
Interior Spaces
- 2,700 Sq Ft Home
- 1-Story Property
- Open Floorplan
- Crown Molding
- Coffered Ceiling
- Tray Ceiling
- Smooth Ceilings
- Ceiling Fan
- Gas Log Fireplace
- Propane Fireplace
- French Doors
- Entrance Foyer
- Family Room with Fireplace
- Breakfast Room
- Home Office
- Game Room
- Screened Porch
- Storage
- Unfinished Attic
- Fire and Smoke Detector
Kitchen
- Eat-In Kitchen
- Breakfast Bar
- Built-In Oven
- Gas Range
- Microwave
- ENERGY STAR Qualified Dishwasher
- Stainless Steel Appliances
- Kitchen Island
- Quartz Countertops
Flooring
- Wood
- Carpet
- Tile
Bedrooms and Bathrooms
- 4 Bedrooms
- Walk-In Closet
- In-Law or Guest Suite
- 3 Full Bathrooms
- Double Vanity
- Low Flow Plumbing Fixtures
- Private Water Closet
- Separate Shower in Primary Bathroom
- Bathtub with Shower
- Walk-in Shower
Laundry
- Laundry Room
- Laundry on main level
- Sink Near Laundry
- Washer and Electric Dryer Hookup
Eco-Friendly Details
- Energy-Efficient Windows
- Energy-Efficient Construction
- Energy-Efficient HVAC
- Energy-Efficient Incentives
- Energy-Efficient Insulation
- Energy-Efficient Roof
- Energy-Efficient Thermostat
Outdoor Features
- Rain Gutters
Schools
- Louisburg Elementary School
- Terrell Lane Middle School
- Louisburg High School
Utilities
- ENERGY STAR Qualified Air Conditioning
- Forced Air Heating and Cooling System
- Heating System Uses Propane
- Septic Tank
- Septic System
- Cable TV Available
Community Details
- Association fees include insurance, storm water maintenance
- Grandiflora HOA
- Built by Sumner Construction Inc
- Grandiflora Subdivision, Custom Floorplan
Listing and Financial Details
- Home warranty included in the sale of the property
Map
Home Values in the Area
Average Home Value in this Area
Property History
| Date | Event | Price | Change | Sq Ft Price |
|---|---|---|---|---|
| 02/10/2025 02/10/25 | For Sale | $775,000 | -- | $287 / Sq Ft |
Similar Homes in Youngsville, NC
Source: Doorify MLS
MLS Number: 10075700
- 198 Hillsdale Dr
- 125 Summerlin Dr
- 106 Capanne Ct
- 474 W Ravano Dr
- 115 Summerlin Dr
- 12491 Buffalo Rd
- 111 Preakness Dr
- 111 Silver Moon Ln Unit 121
- 74 Silver Moon Ln
- 452 Bent Willow Dr
- 80 Summer Mist Ln Unit 165p
- 92 Summer Mist Ln Unit 164p
- 100 Summer Mist Ln Unit 163p
- 41 Silver Moon Ln Unit 115
- 278 Bent Willow Dr
- 153 N Farm Dr
- 263 Annali Way
- 249 Mill Creek Dr
- 92 Radcliffe Ct
- 32 Hickory Ridge Ln
