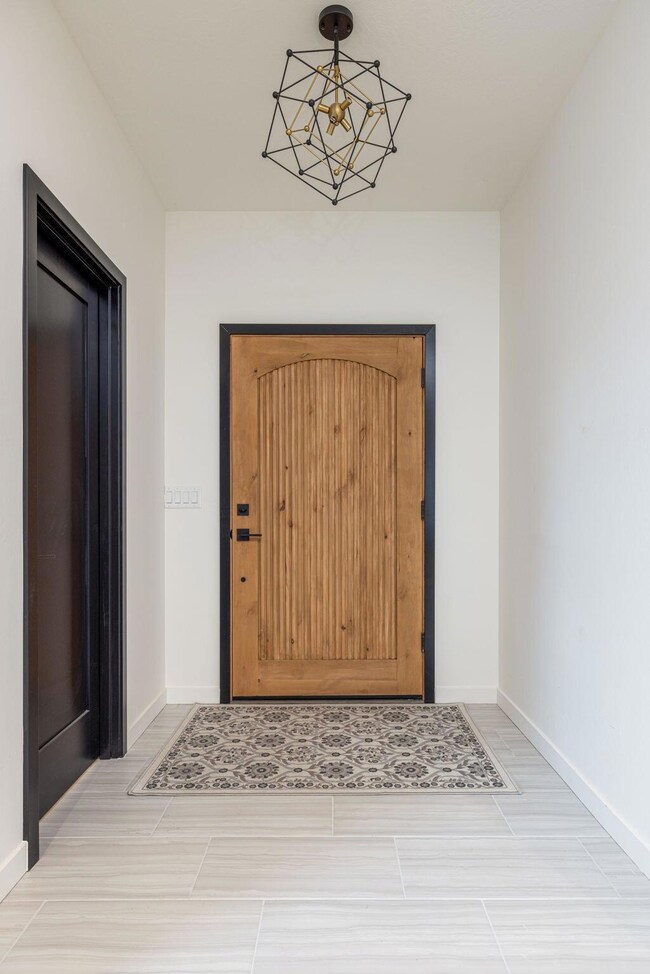
350 Arrowhead Trail Eagle Point, OR 97524
Highlights
- New Construction
- RV Access or Parking
- Open Floorplan
- No Units Above
- Golf Course View
- Craftsman Architecture
About This Home
As of October 2024Move in Ready! This brand new beautiful 2177 sq ft. 3 bed 2.5 bath home offers a spacious open floor plan, accompanied with modern finishes, laminate flooring throughout, and Black Anderson windows. As you step inside the kitchen, you will see it features a center island, gorgeous stone countertops, a full-sized farm front kitchen sink, gas range/oven combo with vented hood, a dishwasher, and pantry. The master bedroom is accompanied by a master bathroom completed with sleek design, dual walk-in closets, double vanity, tile shower, free-standing soaker tub & much more!
Home Details
Home Type
- Single Family
Est. Annual Taxes
- $290
Year Built
- Built in 2023 | New Construction
Lot Details
- 7,841 Sq Ft Lot
- No Common Walls
- No Units Located Below
- Fenced
- Landscaped
- Level Lot
- Front and Back Yard Sprinklers
- Sprinklers on Timer
- Property is zoned R-1-8, R-1-8
HOA Fees
Parking
- 3 Car Attached Garage
- Garage Door Opener
- Driveway
- On-Street Parking
- RV Access or Parking
Property Views
- Golf Course
- Mountain
- Territorial
- Neighborhood
Home Design
- Craftsman Architecture
- Stem Wall Foundation
- Frame Construction
- Composition Roof
- Concrete Siding
- Concrete Perimeter Foundation
Interior Spaces
- 2,177 Sq Ft Home
- 1-Story Property
- Open Floorplan
- Wired For Data
- Electric Fireplace
- Double Pane Windows
- Low Emissivity Windows
- Vinyl Clad Windows
- Great Room
- Living Room with Fireplace
- Dining Room
- Laundry Room
Kitchen
- Eat-In Kitchen
- Oven
- Range with Range Hood
- Dishwasher
- Kitchen Island
- Stone Countertops
- Disposal
Flooring
- Carpet
- Laminate
- Tile
Bedrooms and Bathrooms
- 3 Bedrooms
- Linen Closet
- Walk-In Closet
- Double Vanity
- Soaking Tub
- Bathtub with Shower
- Bathtub Includes Tile Surround
Home Security
- Carbon Monoxide Detectors
- Fire and Smoke Detector
Outdoor Features
- Deck
- Patio
Schools
- Hillside Elementary School
- Eagle Point Middle School
- Eagle Point High School
Utilities
- Forced Air Heating and Cooling System
- Heating System Uses Natural Gas
- Water Heater
Community Details
- Built by Kammerzell Custom Homes
- Eagle Point Golf Community Subdivision
- The community has rules related to covenants, conditions, and restrictions, covenants
Listing and Financial Details
- Tax Lot 6924
- Assessor Parcel Number 1-1010917
Map
Home Values in the Area
Average Home Value in this Area
Property History
| Date | Event | Price | Change | Sq Ft Price |
|---|---|---|---|---|
| 10/22/2024 10/22/24 | Sold | $540,000 | -1.6% | $248 / Sq Ft |
| 09/27/2024 09/27/24 | Pending | -- | -- | -- |
| 07/08/2024 07/08/24 | Price Changed | $549,000 | -3.5% | $252 / Sq Ft |
| 04/12/2024 04/12/24 | Price Changed | $569,000 | -1.7% | $261 / Sq Ft |
| 01/29/2024 01/29/24 | Price Changed | $579,000 | -1.7% | $266 / Sq Ft |
| 10/03/2023 10/03/23 | Price Changed | $589,000 | -1.7% | $271 / Sq Ft |
| 07/07/2023 07/07/23 | Price Changed | $599,000 | -3.4% | $275 / Sq Ft |
| 06/06/2023 06/06/23 | Price Changed | $620,000 | -1.4% | $285 / Sq Ft |
| 02/10/2023 02/10/23 | Price Changed | $629,000 | -1.7% | $289 / Sq Ft |
| 07/14/2022 07/14/22 | For Sale | $640,000 | -- | $294 / Sq Ft |
Tax History
| Year | Tax Paid | Tax Assessment Tax Assessment Total Assessment is a certain percentage of the fair market value that is determined by local assessors to be the total taxable value of land and additions on the property. | Land | Improvement |
|---|---|---|---|---|
| 2024 | $4,759 | $337,700 | $70,370 | $267,330 |
| 2023 | $2,859 | $203,890 | $65,540 | $138,350 |
| 2022 | $719 | $52,730 | $52,730 | $0 |
| 2021 | $290 | $81,130 | $81,130 | $0 |
Mortgage History
| Date | Status | Loan Amount | Loan Type |
|---|---|---|---|
| Open | $513,000 | New Conventional |
Deed History
| Date | Type | Sale Price | Title Company |
|---|---|---|---|
| Warranty Deed | $540,000 | First American Title |
About the Listing Agent

Howdy, thanks for visiting my profile!
I'm Adam Rutledge, a Principal Broker licensed in the State of Oregon and I have been licensed since 2011. I'm the team leader of the Rutledge Property Group, where we specialize in guiding our clients to meet their real estate goals. I'm also a residential builder and developer, taking raw land to subdivided, complete building lots then supervising home construction.
I have a unique skill set to guide all my clients find exactly what they
Adam's Other Listings
Source: Southern Oregon MLS
MLS Number: 220150080
APN: 11010917
- 155 Glenwood Dr
- 44 Pebble Creek Dr
- 1065 S Shasta Ave
- 40 Pebble Creek Dr
- 402 Rodale Dr
- 201 Morning Dove Trail
- 118 Pebble Creek Dr
- 163 Morning Dove Trail
- 1288 S Shasta Ave
- 203 Skyhawk Dr
- 1314 S Shasta Ave Unit A
- 97 Morning Dove Trail
- 149 Skyhawk Dr
- 9530 Little Butte Dr
- 113 Skyhawk Dr
- 470 Old Highway 62 Unit 2
- 278 Echo Way
- 587 S Royal Ave
- 8 Falling Leaf Ln
- 119 Bellerive Dr





