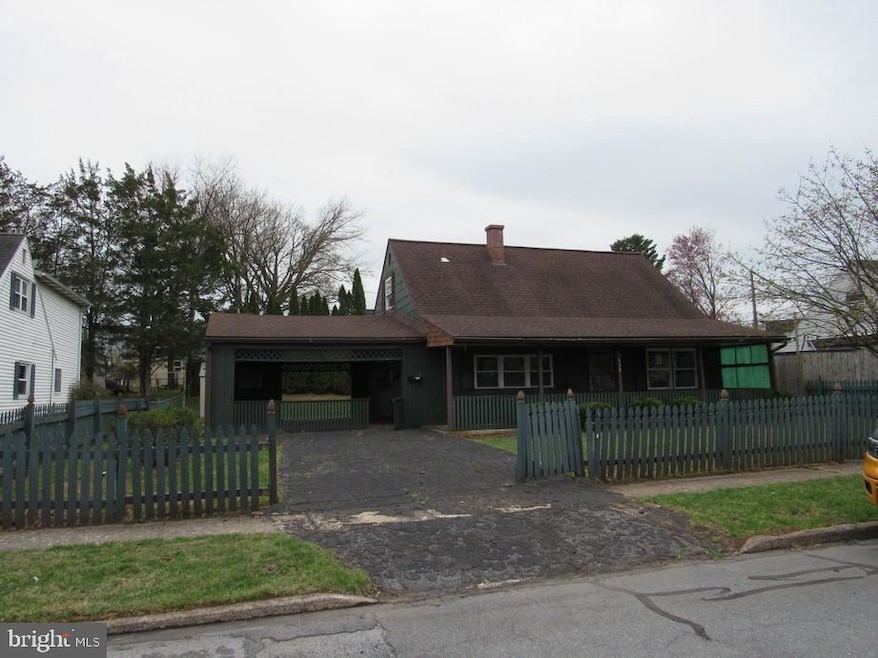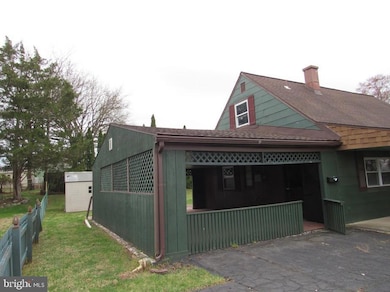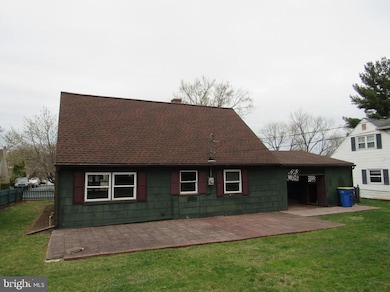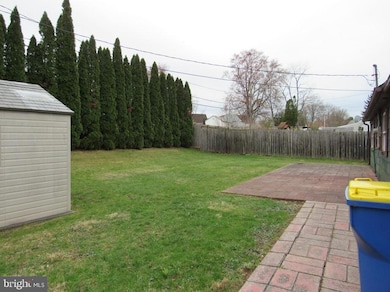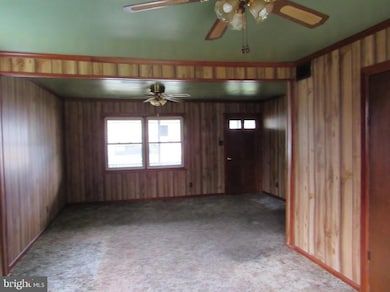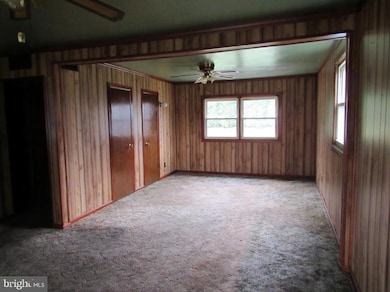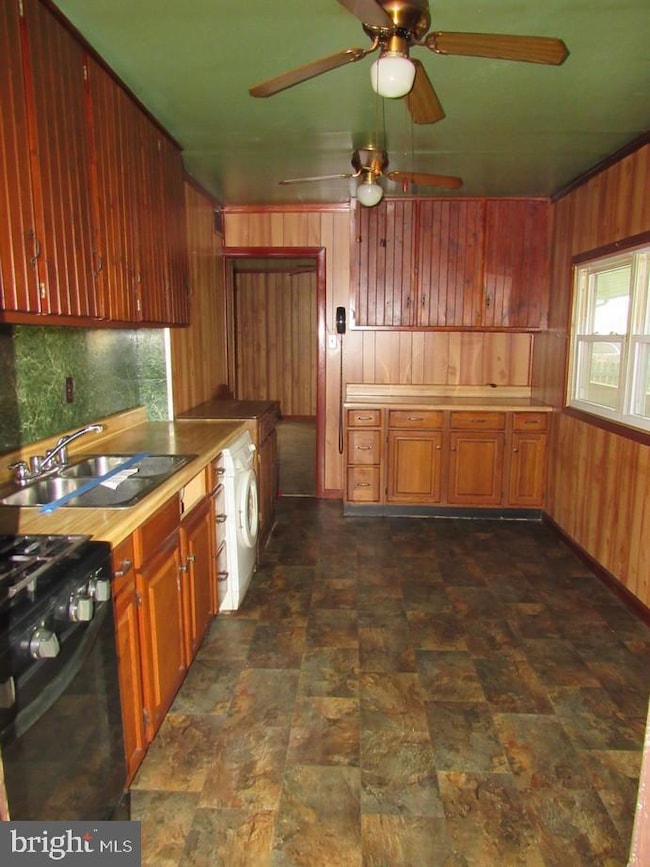
350 Aspen St Middletown, PA 17057
Estimated payment $1,193/month
Highlights
- Very Popular Property
- Traditional Floor Plan
- No HOA
- Cape Cod Architecture
- Main Floor Bedroom
- Country Kitchen
About This Home
Great Opportunity to Build Sweat Equity Quickly! Super Value Detached Home In Middletown Area School District. Conveniently located close to all amenities such as Shopping Centers, Employment, International Airport, PA-283, I-83, and PA Turnpike. Easy commute to Baltimore, D.C, or Harrisburg. 1200 SqFt of finished living area. Open floor plan with great flow and 1.5-Story Living. Large Living Room/Dining Room combination, and Kitchen with plenty of cabinets. 3 Bedrooms. Full Bath, and Off-Street Parking in your Paved driveway. Great Fenced Back Yard and Patio that offers plenty of space for all of your backyard activities! Buyer pays all transfer costs. Sold As-Is. CASH OFFERS REQUIRE PROOF OF FUNDS. FINANCED OFFERS REQUIRE PRE-APPROVAL FROM LENDER. EMD must be cashiers check. BUYER(S) TO VERIFY GROSS LIVING AREA OF DWELLING AND LOT SIZE. INFORMATION IN LISTING TAKEN FROM PUBLIC RECORD. Home is part of the George Frey Trust. Annual rent of $10. This lease expires 10/1/2049. Per §235 Article VII, the Borough of Middletown is requiring the deficiencies with the sidewalks on the subject property as outlined in an inspection conducted 04/07/25 be corrected by the buyer at the buyer’s expense after closing. A copy of the Borough of Middletown letter and inspection along with the Concrete Specifications and a List of Concrete Construction Companies are being provided as Associated Documents in the MLS. In Addition, the buyer must sign and have notarized the Hold Harmless and Seller Indemnity Agreement also found in the Associated Documents in the MLS.
Equal Housing Opportunity.
Home Details
Home Type
- Single Family
Est. Annual Taxes
- $3,595
Year Built
- Built in 1954
Lot Details
- 6,534 Sq Ft Lot
- Level Lot
- Ground Rent of $10 per year expires in 24 years
- Property is zoned RS
Home Design
- Cape Cod Architecture
- Slab Foundation
- Frame Construction
- Asphalt Roof
Interior Spaces
- 1,373 Sq Ft Home
- Property has 1.5 Levels
- Traditional Floor Plan
- Paneling
- Ceiling Fan
- Combination Dining and Living Room
- Country Kitchen
Flooring
- Carpet
- Vinyl
Bedrooms and Bathrooms
- 1 Full Bathroom
- Bathtub with Shower
Laundry
- Laundry Room
- Laundry on main level
Parking
- 3 Parking Spaces
- 2 Driveway Spaces
- 1 Attached Carport Space
- On-Street Parking
Outdoor Features
- Patio
- Exterior Lighting
- Porch
Location
- Suburban Location
Schools
- Middletown Area
- Middletown Area High School
Utilities
- Forced Air Heating System
- Natural Gas Water Heater
Community Details
- No Home Owners Association
- Middletown Borough Subdivision
Listing and Financial Details
- Assessor Parcel Number 42-004-023-000-0000
Map
Home Values in the Area
Average Home Value in this Area
Tax History
| Year | Tax Paid | Tax Assessment Tax Assessment Total Assessment is a certain percentage of the fair market value that is determined by local assessors to be the total taxable value of land and additions on the property. | Land | Improvement |
|---|---|---|---|---|
| 2025 | $3,596 | $81,100 | $16,500 | $64,600 |
| 2024 | $3,399 | $81,100 | $16,500 | $64,600 |
| 2023 | $3,344 | $81,100 | $16,500 | $64,600 |
| 2022 | $3,222 | $81,100 | $16,500 | $64,600 |
| 2021 | $3,088 | $81,100 | $16,500 | $64,600 |
| 2020 | $3,017 | $81,100 | $16,500 | $64,600 |
| 2019 | $2,973 | $81,100 | $16,500 | $64,600 |
| 2018 | $2,811 | $81,100 | $16,500 | $64,600 |
| 2017 | $2,811 | $81,100 | $16,500 | $64,600 |
| 2016 | $0 | $81,100 | $16,500 | $64,600 |
| 2015 | -- | $81,100 | $16,500 | $64,600 |
| 2014 | -- | $81,100 | $16,500 | $64,600 |
Property History
| Date | Event | Price | Change | Sq Ft Price |
|---|---|---|---|---|
| 04/03/2025 04/03/25 | For Sale | $159,900 | -- | $116 / Sq Ft |
Mortgage History
| Date | Status | Loan Amount | Loan Type |
|---|---|---|---|
| Closed | $180,000 | Reverse Mortgage Home Equity Conversion Mortgage |
Similar Homes in Middletown, PA
Source: Bright MLS
MLS Number: PADA2043848
APN: 42-004-023
- 112 Magnolia Dr
- 122 Magnolia Dr
- 114 Magnolia Dr
- 118 Magnolia Dr
- 116 Magnolia Dr
- 120 Magnolia Dr
- 921 Vine St
- 133 Foxglove Dr
- 131 Foxglove Dr
- 10 Vagabond Rd
- 140 Eby Ln
- 800 Deatrich Ave
- 34 Oak Hill Dr
- 103 Sage Blvd
- 249 Sage Blvd
- 312 E High St
- 0 Swatara Park Rd Unit PADA2044428
- 0 Swatara Park Rd
- 314 E High St
- 222 Sage Blvd
