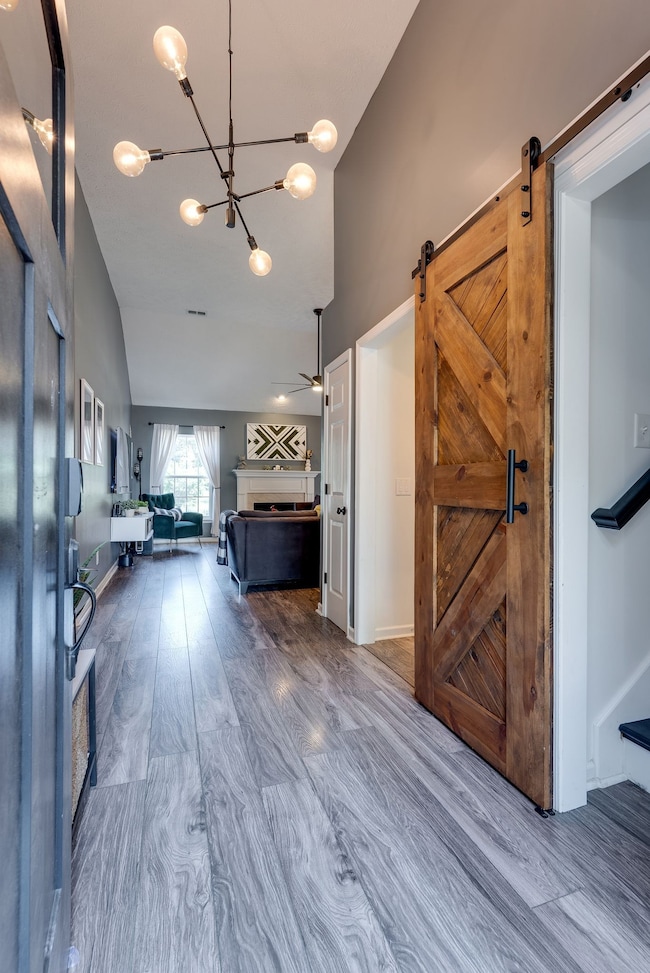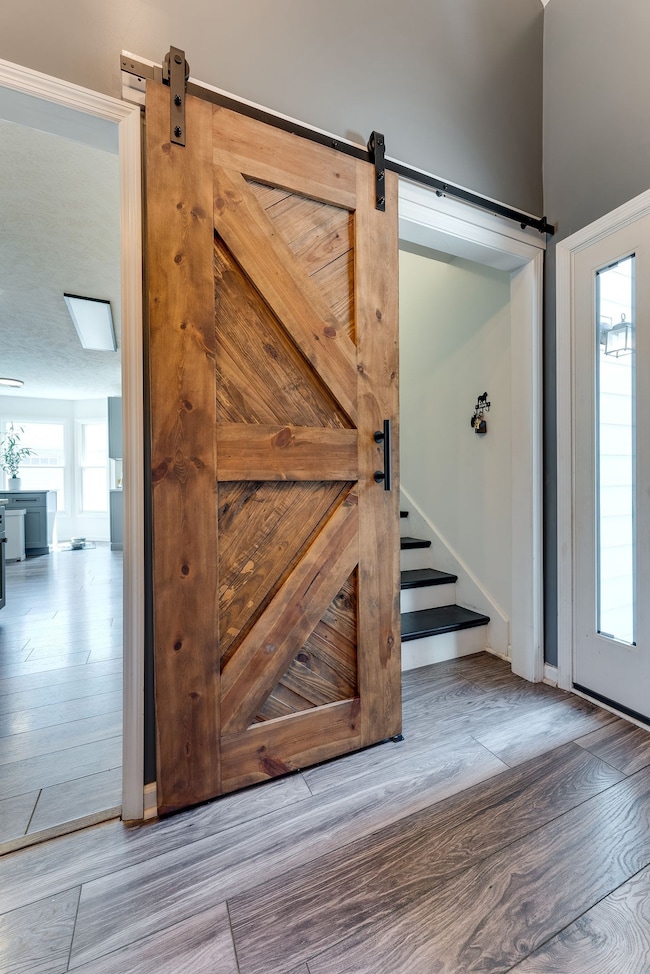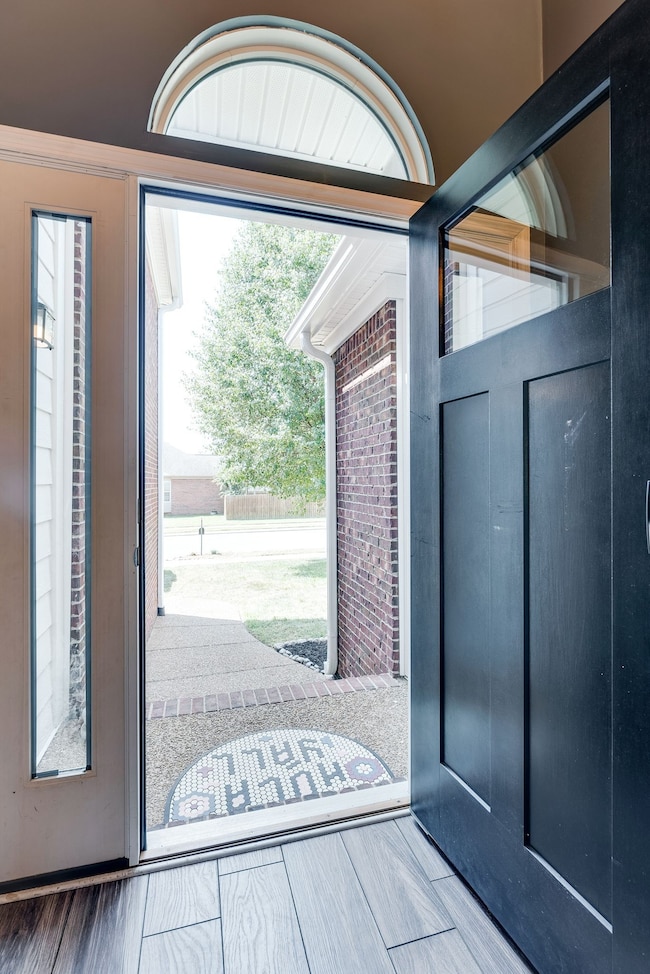
350 Astor Way Franklin, TN 37064
West Harpeth NeighborhoodEstimated payment $4,077/month
Highlights
- Popular Property
- Deck
- 2 Car Attached Garage
- Poplar Grove K-4 Rated A
- Porch
- 2-minute walk to Del Rio Park
About This Home
A perfect 10!!! Fantastic home, fantastic neighborhood, fantastic location and so much more! Super spacious and full of natural light living room with fireplace and vaulted ceiling. The dining area has been accented with a shiplap wall and an industrial chic chandelier that adds a great design element to the space. Tastefully upgraded and sleek kitchen with stainless appliances & quartz counters. Primary bedroom has a striking vaulted ceiling and loads of windows overlooking the backyard. Modern, rustic barn door frames the stairs leading to the rec room. The highlight of the backyard is the spa nestled behind a row of evergreens! There is also a grilling area + fire pit seating. Upgrades: New kitchen, lighting, flooring, roof 2016, spa 2021, roof extension over front porch 2022, siding and soffit replaced with LP SmartSide 2022, crawl space encapsulation 2024, water heater 2022, whole home water filtration 2020.
Open House Schedule
-
Sunday, April 27, 20252:00 to 4:00 pm4/27/2025 2:00:00 PM +00:004/27/2025 4:00:00 PM +00:00Add to Calendar
Home Details
Home Type
- Single Family
Est. Annual Taxes
- $2,788
Year Built
- Built in 2001
Lot Details
- 9,148 Sq Ft Lot
- Lot Dimensions are 66 x 138
- Level Lot
HOA Fees
- $50 Monthly HOA Fees
Parking
- 2 Car Attached Garage
Home Design
- Brick Exterior Construction
- Asphalt Roof
Interior Spaces
- 2,019 Sq Ft Home
- Property has 2 Levels
- Gas Fireplace
- Combination Dining and Living Room
- Crawl Space
Kitchen
- Microwave
- Dishwasher
- Disposal
Flooring
- Carpet
- Laminate
Bedrooms and Bathrooms
- 3 Main Level Bedrooms
- 2 Full Bathrooms
Home Security
- Home Security System
- Fire and Smoke Detector
Outdoor Features
- Deck
- Porch
Schools
- Poplar Grove K-4 Elementary School
- Poplar Grove 5-8 Middle School
- Franklin High School
Utilities
- Cooling Available
- Heating System Uses Natural Gas
- Underground Utilities
Listing and Financial Details
- Assessor Parcel Number 094063J J 00600 00009063I
Community Details
Overview
- Rogersshire Subdivision
Recreation
- Community Playground
Map
Home Values in the Area
Average Home Value in this Area
Tax History
| Year | Tax Paid | Tax Assessment Tax Assessment Total Assessment is a certain percentage of the fair market value that is determined by local assessors to be the total taxable value of land and additions on the property. | Land | Improvement |
|---|---|---|---|---|
| 2024 | $2,788 | $98,475 | $27,500 | $70,975 |
| 2023 | $2,679 | $98,475 | $27,500 | $70,975 |
| 2022 | $2,679 | $98,475 | $27,500 | $70,975 |
| 2021 | $2,679 | $98,475 | $27,500 | $70,975 |
| 2020 | $2,444 | $75,750 | $19,125 | $56,625 |
| 2019 | $2,444 | $75,750 | $19,125 | $56,625 |
| 2018 | $2,391 | $75,750 | $19,125 | $56,625 |
| 2017 | $2,353 | $75,750 | $19,125 | $56,625 |
| 2016 | $0 | $75,750 | $19,125 | $56,625 |
| 2015 | -- | $59,250 | $15,000 | $44,250 |
| 2014 | -- | $59,250 | $15,000 | $44,250 |
Property History
| Date | Event | Price | Change | Sq Ft Price |
|---|---|---|---|---|
| 04/22/2025 04/22/25 | For Sale | $679,900 | +70.4% | $337 / Sq Ft |
| 06/26/2021 06/26/21 | Pending | -- | -- | -- |
| 06/01/2021 06/01/21 | For Sale | $399,000 | +14.2% | $195 / Sq Ft |
| 12/28/2018 12/28/18 | Sold | $349,500 | -- | $171 / Sq Ft |
Deed History
| Date | Type | Sale Price | Title Company |
|---|---|---|---|
| Warranty Deed | $349,500 | South Oak Title Nashville Ll | |
| Interfamily Deed Transfer | -- | Attorney | |
| Warranty Deed | $202,274 | -- |
Mortgage History
| Date | Status | Loan Amount | Loan Type |
|---|---|---|---|
| Open | $358,721 | VA |
Similar Homes in Franklin, TN
Source: Realtracs
MLS Number: 2820520
APN: 063J-J-006.00
- 4019 Viola Ln
- 4021 Viola Ln
- 503 Bancroft Way
- 1015 Del Rio Ct
- 305 Astor Way
- 2103 Granville Rd Unit 2103
- 1707 Granville Rd Unit 1707
- 5024 Owenruth Dr
- 804 Granville Rd Unit 804
- 5036 Owenruth Dr
- 5025 Owenruth Dr
- 5029 Owenruth Dr
- 4040 Penfield Dr
- 4044 Penfield Dr
- 4048 Penfield Dr
- 233 Lancelot Ln
- 2007 Hamilton Way
- 6033 Vesper Way
- 613 Hillsboro Rd Unit D23
- 613 Hillsboro Rd Unit A18






