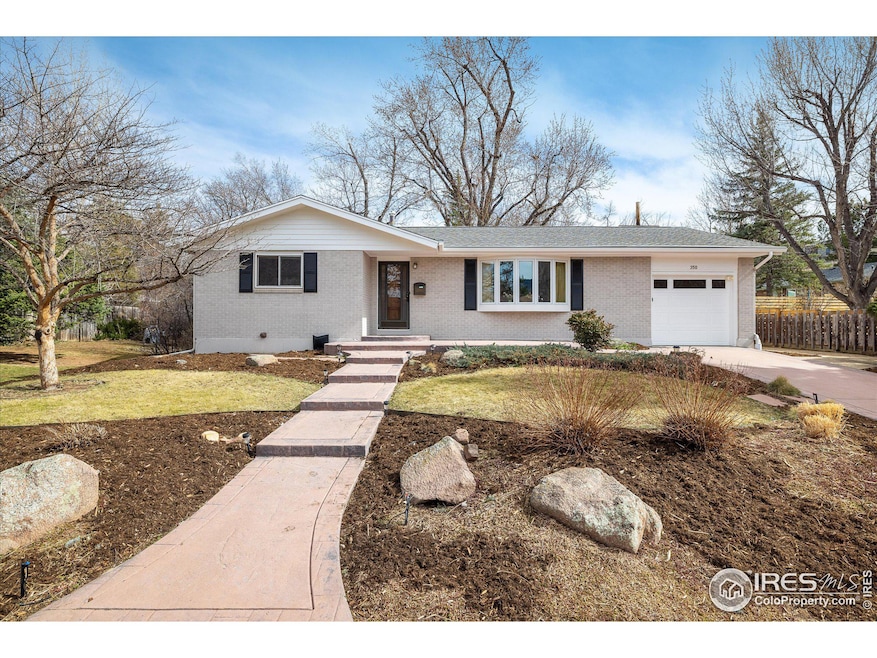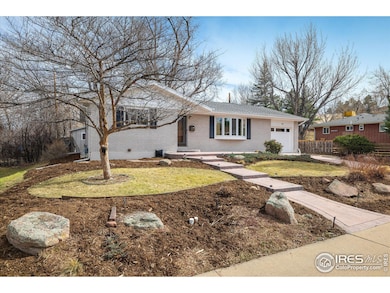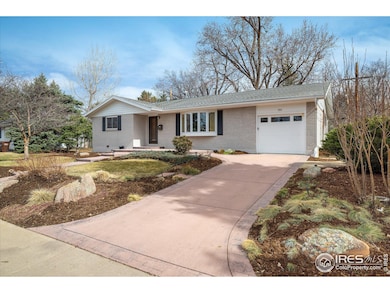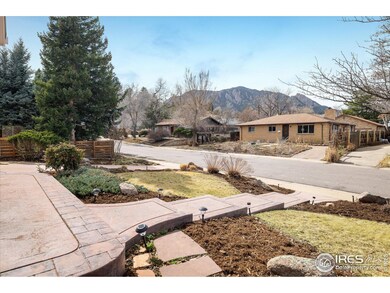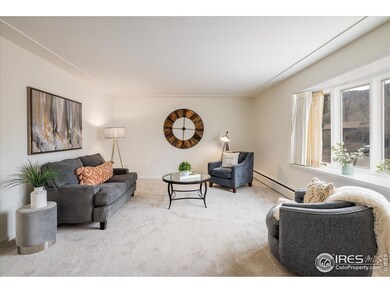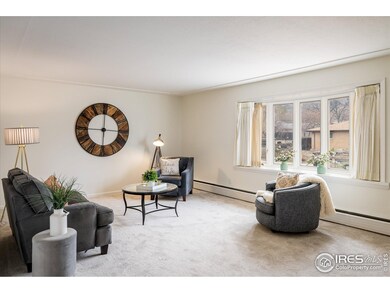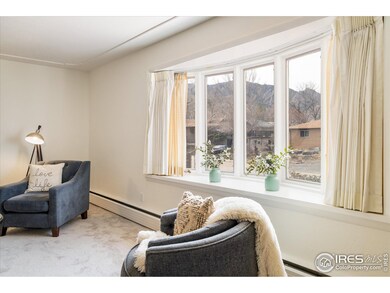
350 Auburn St Boulder, CO 80305
South Boulder NeighborhoodHighlights
- Mountain View
- No HOA
- Eat-In Kitchen
- Creekside Elementary School Rated A
- 1 Car Attached Garage
- Brick Veneer
About This Home
As of April 2025Welcome to 350 Auburn Street in beautiful South Boulder! This charming and spacious 5-bedroom, 3-bath ranch-style home offers endless potential, spectacular mountain views, and a prime location. Freshly updated with new carpet and paint throughout the main level, the home exudes warmth and brightness from the moment you step inside. The inviting main-level living area features a large bay window that perfectly frames beautiful views of the Flatirons, creating a serene backdrop for everyday living. The primary bedroom boasts two closets for abundant storage space, complemented by two additional bedrooms conveniently located on the same floor. Downstairs, you'll discover a generously sized living space ideal for recreation, entertainment, or relaxation, along with two versatile non-conforming bedrooms, a spacious laundry room complete with ample storage closets, and an unfinished storage area ready for customization to fit your needs.The deep, one-car garage provides ample space for storage, a workshop, or hobby area. Step outside to the expansive backyard with beautiful maple trees, and nicely separated from the neighbors, and with plenty of room for outdoor activities, gardening, and gatherings. A convenient storage shed adds additional functionality to this outdoor retreat. Ideally situated, this home is mere minutes from scenic trails at NCAR and NIST, open spaces, and is just a short half-mile stroll to Table Mesa Shopping Center, bustling with cafes, restaurants, and local boutiques. The nearby off-street bike and pedestrian path along Broadway offers direct and easy access to CU Boulder (1.5 miles) and vibrant Downtown Boulder (2.5 miles).Don't miss the chance to own this exceptional home in a highly sought-after location, combining the best of Boulder living with unmatched potential!
Home Details
Home Type
- Single Family
Est. Annual Taxes
- $5,262
Year Built
- Built in 1958
Lot Details
- 9,332 Sq Ft Lot
- West Facing Home
- Fenced
- Sprinkler System
- Property is zoned RL-1
Parking
- 1 Car Attached Garage
Home Design
- Brick Veneer
Interior Spaces
- 2,482 Sq Ft Home
- 1-Story Property
- Window Treatments
- Mountain Views
Kitchen
- Eat-In Kitchen
- Electric Oven or Range
- Dishwasher
Flooring
- Carpet
- Vinyl
Bedrooms and Bathrooms
- 3 Bedrooms
Laundry
- Dryer
- Washer
Basement
- Basement Fills Entire Space Under The House
- Laundry in Basement
Outdoor Features
- Patio
- Outdoor Storage
Schools
- Creekside Elementary School
- Southern Hills Middle School
- Fairview High School
Utilities
- Baseboard Heating
Community Details
- No Home Owners Association
- Highland Park 5 Subdivision
Listing and Financial Details
- Assessor Parcel Number R0013616
Map
Home Values in the Area
Average Home Value in this Area
Property History
| Date | Event | Price | Change | Sq Ft Price |
|---|---|---|---|---|
| 04/08/2025 04/08/25 | Sold | $1,036,000 | +1.1% | $417 / Sq Ft |
| 03/15/2025 03/15/25 | For Sale | $1,025,000 | -- | $413 / Sq Ft |
Tax History
| Year | Tax Paid | Tax Assessment Tax Assessment Total Assessment is a certain percentage of the fair market value that is determined by local assessors to be the total taxable value of land and additions on the property. | Land | Improvement |
|---|---|---|---|---|
| 2024 | $5,170 | $66,571 | $59,545 | $7,026 |
| 2023 | $5,170 | $66,571 | $63,231 | $7,026 |
| 2022 | $4,313 | $53,390 | $48,051 | $5,339 |
| 2021 | $4,112 | $54,927 | $49,434 | $5,493 |
| 2020 | $4,124 | $54,526 | $43,615 | $10,911 |
| 2019 | $4,061 | $54,526 | $43,615 | $10,911 |
| 2018 | $3,918 | $52,387 | $34,848 | $17,539 |
| 2017 | $3,795 | $57,917 | $38,526 | $19,391 |
| 2016 | $2,586 | $37,834 | $23,960 | $13,874 |
| 2015 | $2,449 | $33,480 | $13,293 | $20,187 |
| 2014 | $2,146 | $33,480 | $13,293 | $20,187 |
Mortgage History
| Date | Status | Loan Amount | Loan Type |
|---|---|---|---|
| Open | $806,000 | New Conventional |
Deed History
| Date | Type | Sale Price | Title Company |
|---|---|---|---|
| Personal Reps Deed | $1,036,000 | None Listed On Document | |
| Deed | -- | -- |
Similar Homes in Boulder, CO
Source: IRES MLS
MLS Number: 1028373
APN: 1577053-25-002
