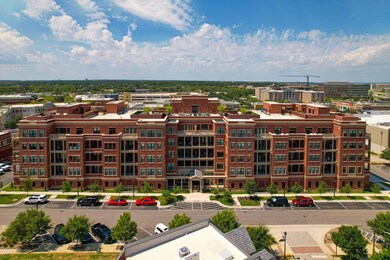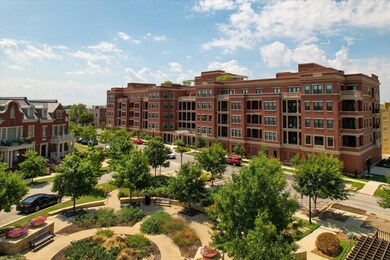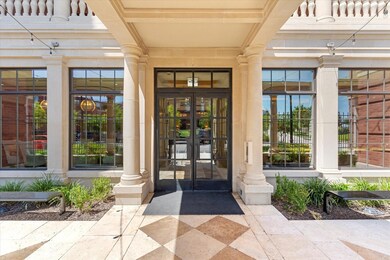The Parkview Residences 350 Central Ave Unit 410 South Lake, TX 76092
Highlights
- Spa
- Rooftop Deck
- Built-In Refrigerator
- Jack D. Johnson Elementary Rated A+
- Commercial Range
- 4-minute walk to Rustin & Family Park
About This Home
As of July 2024Parkview Residences 410 is perfectly designed for pied-à-terre living or as primary home. This smart layout features large, open plan living space with gourmet kitchen featuring new SubZero-Wolf appliances and expansive island, combining luxury with practicality for comfortable and refined space. Ample windows in the primary suite create elegant, airy space for relaxation that continues into the oversized master bathroom. A generous flex space enjoys access to the guest bathroom, can be used as an office or media room, and the home also offers a guest powder room. Custom window coverings have been installed throughout the home. Building amenities include Gym, Fitness Studio, Conference Room, Owners’ Lounge, Club Room, Rooftop Deck with BBQ, Indoor Parking, Extra Storage Room. Only luxury condo in Southlake Town Square!!! Within walking distance to shopping, restaurants, grocery stores and parks. Don't miss out on this beautiful, super quite home in the heart of Southlake!
Last Agent to Sell the Property
Coldwell Banker Realty Brokerage Phone: 817-329-9005 License #0768936

Property Details
Home Type
- Condominium
Est. Annual Taxes
- $18,685
Year Built
- Built in 2020
HOA Fees
- $906 Monthly HOA Fees
Parking
- 2 Car Attached Garage
- 2 Carport Spaces
- Inside Entrance
- Common or Shared Parking
- Garage Door Opener
- Deeded Parking
- Assigned Parking
- Secure Parking
Home Design
- Contemporary Architecture
- Brick Exterior Construction
- Slab Foundation
- Concrete Roof
- Concrete Siding
Interior Spaces
- 1,718 Sq Ft Home
- 1-Story Property
- Open Floorplan
- Sound System
- Wired For A Flat Screen TV
- Ceiling Fan
- Chandelier
- Decorative Lighting
- Shades
- Wireless Security System
Kitchen
- Eat-In Kitchen
- Double Convection Oven
- Electric Oven
- Commercial Range
- Built-In Gas Range
- Commercial Grade Vent
- Microwave
- Built-In Refrigerator
- Dishwasher
- Kitchen Island
- Granite Countertops
- Disposal
Flooring
- Wood
- Stone
- Marble
Bedrooms and Bathrooms
- 2 Bedrooms
- Walk-In Closet
- Double Vanity
Laundry
- Dryer
- Washer
Pool
- Spa
- Outdoor Pool
Outdoor Features
- Rooftop Deck
- Outdoor Living Area
- Outdoor Kitchen
- Terrace
- Fire Pit
- Outdoor Storage
- Built-In Barbecue
Schools
- Johnson Elementary School
- Carroll Middle School
- Durham Middle School
- Carroll High School
Utilities
- Multiple cooling system units
- Zoned Heating and Cooling System
- Vented Exhaust Fan
- Heating System Uses Natural Gas
- Underground Utilities
- Individual Gas Meter
- Gas Water Heater
- High Speed Internet
- Cable TV Available
Additional Features
- Ventilation
- Private Entrance
- 36 Residences
Listing and Financial Details
- Legal Lot and Block 4 / 4R1
- Assessor Parcel Number 42495898
Community Details
Overview
- Association fees include full use of facilities, insurance, ground maintenance, maintenance structure, management fees, security, sewer, water
- First Service Residential HOA, Phone Number (817) 682-3746
- Parkview Condos Subdivision
- Mandatory home owners association
Security
- Card or Code Access
- Carbon Monoxide Detectors
- Fire and Smoke Detector
- Fire Sprinkler System
- Firewall
Map
About The Parkview Residences
Home Values in the Area
Average Home Value in this Area
Property History
| Date | Event | Price | Change | Sq Ft Price |
|---|---|---|---|---|
| 07/01/2024 07/01/24 | Sold | -- | -- | -- |
| 05/30/2024 05/30/24 | Pending | -- | -- | -- |
| 05/13/2024 05/13/24 | Price Changed | $1,299,000 | -3.8% | $756 / Sq Ft |
| 04/06/2024 04/06/24 | Price Changed | $1,349,900 | -1.8% | $786 / Sq Ft |
| 02/01/2024 02/01/24 | For Sale | $1,374,900 | -1.8% | $800 / Sq Ft |
| 07/22/2022 07/22/22 | Sold | -- | -- | -- |
| 03/30/2022 03/30/22 | Pending | -- | -- | -- |
| 03/23/2022 03/23/22 | For Sale | $1,400,000 | -- | $817 / Sq Ft |
Tax History
| Year | Tax Paid | Tax Assessment Tax Assessment Total Assessment is a certain percentage of the fair market value that is determined by local assessors to be the total taxable value of land and additions on the property. | Land | Improvement |
|---|---|---|---|---|
| 2024 | $18,685 | $1,068,328 | $150,000 | $918,328 |
| 2023 | $22,116 | $1,213,404 | $150,000 | $1,063,404 |
| 2022 | $23,875 | $1,106,641 | $150,000 | $956,641 |
| 2021 | $19,746 | $866,058 | $150,000 | $716,058 |
| 2020 | $13,332 | $579,996 | $150,000 | $429,996 |
| 2019 | $6,340 | $261,811 | $150,000 | $111,811 |
Mortgage History
| Date | Status | Loan Amount | Loan Type |
|---|---|---|---|
| Open | $1,020,000 | New Conventional |
Deed History
| Date | Type | Sale Price | Title Company |
|---|---|---|---|
| Special Warranty Deed | -- | Chicago Title Company |
Source: North Texas Real Estate Information Systems (NTREIS)
MLS Number: 20525596
APN: 42495898
- 1571 Main St
- 215 Park Ridge Blvd
- 450 Briarwood Dr
- 505 Southbend Trail
- 415 Southview Trail
- 309 Woodsong Way
- 216 Eastwood Dr
- 1203 Forest Hills Dr
- 1000 Evening Glen Ct
- 508 Cascade Springs Dr
- 707 Chatham Ct
- 414 Shady Ln
- 410 Shady Ln
- 713 Sussex Ct
- 1121 High Ct
- 600 Pemberton Dr
- 1201 Ashmoore Ct
- 2205 Still Water Ct
- 2712 Brookshire Dr
- 2009 E Highland St






