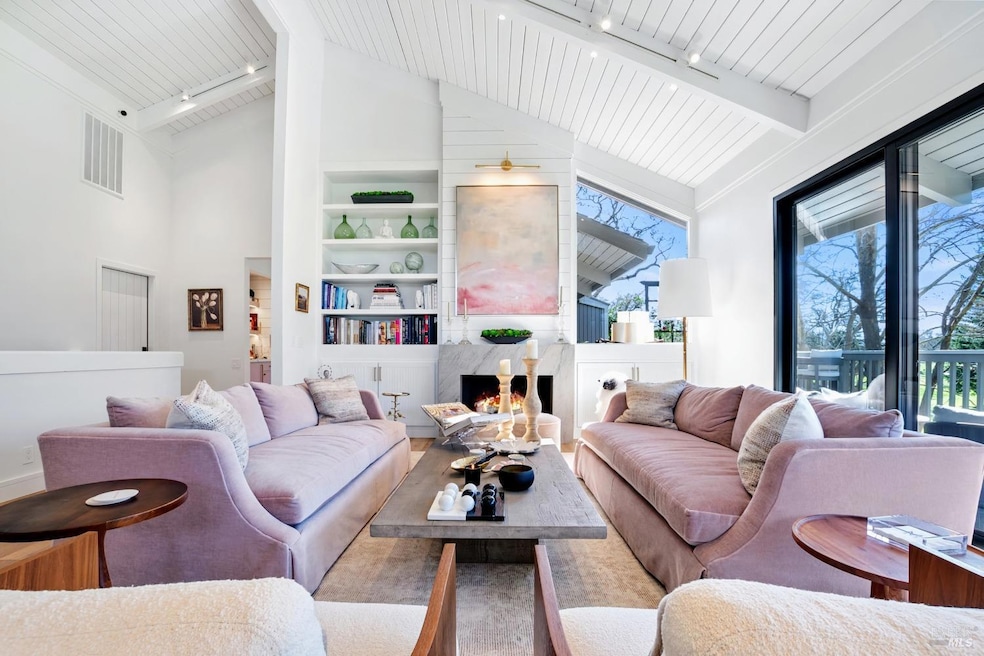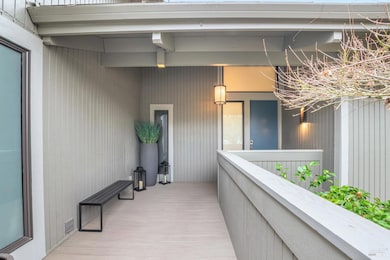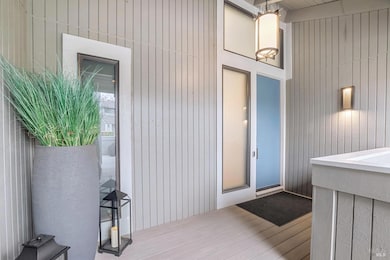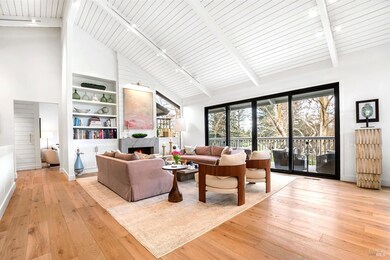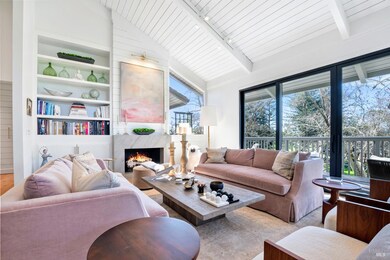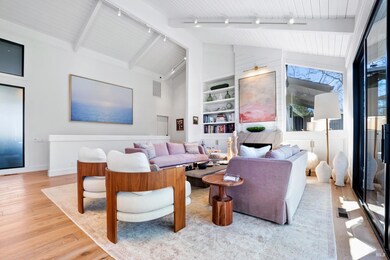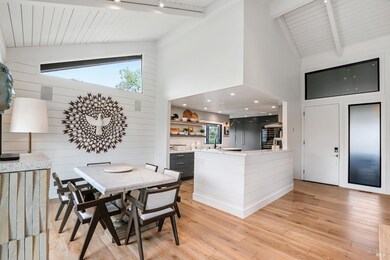350 Deer Hollow Dr Napa, CA 94558
Silverado Resort NeighborhoodEstimated payment $17,272/month
Highlights
- On Golf Course
- In Ground Pool
- 1 Fireplace
- Vichy Elementary School Rated A-
- Gated Community
- Putting Green
About This Home
Nestled in the prestigious gated enclave of Silverado Oaks, 350 Deer Hollow Drive offers refined elegance and breathtaking golf course views in Napa Valley's renowned Silverado Country Club. This multi-level residence blends sophistication with resort-style living, featuring expansive windows and sliding doors that frame the lush 8th fairway. The great room is bathed in natural light, anchored by a custom stone fireplace, while the NV Designs kitchen boasts handcrafted cabinetry, a Sub-Zero refrigeration system, a 36-inch Wolf range, and a 102-bottle wine storage. A built-in wet bar and lounge open to a balconyperfect for sipping wine at sunset. The second level offers a private en-suite bedroom, while the primary suite is a serene retreat with a spa-like bath, soaking tub, walk-in closet, and private balcony. The third level provides a guest suite, home gym, full bath, and built-in cabinetry, offering both functionality and comfort. Thoughtful details include European oak floors, Lutron lighting, Sonos sound, and Nest security. A spacious garage includes Tesla charging and a golf cart space for easy access to Silverado's championship courses. Residents enjoy a pool, short-game practice area, and Silverado's world-class amenities. Welcome to the best of Napa Valley living.
Open House Schedule
-
Sunday, April 27, 202512:00 to 3:00 pm4/27/2025 12:00:00 PM +00:004/27/2025 3:00:00 PM +00:00Hosted By Monica Cline-Soulsburg 707-208-3041Add to Calendar
Property Details
Home Type
- Condominium
Est. Annual Taxes
- $20,812
Year Built
- Built in 1975 | Remodeled
HOA Fees
- $775 Monthly HOA Fees
Parking
- 2 Car Attached Garage
Interior Spaces
- 3,300 Sq Ft Home
- 3-Story Property
- 1 Fireplace
- Family Room
- Living Room
- Dining Room
- Laundry in Garage
Bedrooms and Bathrooms
- 4 Bedrooms
- Bathroom on Main Level
- 4 Full Bathrooms
Pool
- In Ground Pool
- Fence Around Pool
Additional Features
- On Golf Course
- Central Heating and Cooling System
Listing and Financial Details
- Assessor Parcel Number 060-110-007-000
Community Details
Overview
- Association fees include common areas, insurance on structure, ground maintenance, management, pool, roof, sewer, trash, water
- Silverado Oaks Association, Phone Number (707) 293-4651
Recreation
- Community Pool
- Putting Green
Security
- Gated Community
Map
Home Values in the Area
Average Home Value in this Area
Tax History
| Year | Tax Paid | Tax Assessment Tax Assessment Total Assessment is a certain percentage of the fair market value that is determined by local assessors to be the total taxable value of land and additions on the property. | Land | Improvement |
|---|---|---|---|---|
| 2023 | $20,812 | $1,763,000 | $867,000 | $896,000 |
| 2022 | $19,032 | $1,650,000 | $850,000 | $800,000 |
| 2021 | $14,239 | $1,207,300 | $459,725 | $747,575 |
| 2020 | $14,154 | $1,194,922 | $455,012 | $739,910 |
| 2019 | $13,883 | $1,171,493 | $446,091 | $725,402 |
| 2018 | $13,721 | $1,148,524 | $437,345 | $711,179 |
| 2017 | $13,463 | $1,126,005 | $428,770 | $697,235 |
| 2016 | $13,251 | $1,103,927 | $420,363 | $683,564 |
| 2015 | $12,425 | $1,087,346 | $414,049 | $673,297 |
| 2014 | $12,249 | $1,066,048 | $405,939 | $660,109 |
Property History
| Date | Event | Price | Change | Sq Ft Price |
|---|---|---|---|---|
| 03/11/2025 03/11/25 | For Sale | $2,650,000 | +60.6% | $803 / Sq Ft |
| 12/06/2021 12/06/21 | Sold | $1,650,000 | -8.1% | $500 / Sq Ft |
| 12/03/2021 12/03/21 | Pending | -- | -- | -- |
| 10/19/2021 10/19/21 | For Sale | $1,795,000 | -- | $544 / Sq Ft |
Deed History
| Date | Type | Sale Price | Title Company |
|---|---|---|---|
| Grant Deed | $1,650,000 | Old Republic Title Company | |
| Interfamily Deed Transfer | -- | Old Republic Title Company | |
| Interfamily Deed Transfer | -- | None Available | |
| Grant Deed | $835,000 | First American Title Co Napa | |
| Interfamily Deed Transfer | -- | -- | |
| Grant Deed | $479,000 | Napa Land Title Company |
Mortgage History
| Date | Status | Loan Amount | Loan Type |
|---|---|---|---|
| Open | $400,000 | New Conventional | |
| Previous Owner | $800,000 | Adjustable Rate Mortgage/ARM | |
| Previous Owner | $707,925 | New Conventional | |
| Previous Owner | $700,750 | Adjustable Rate Mortgage/ARM | |
| Previous Owner | $691,654 | New Conventional | |
| Previous Owner | $610,000 | New Conventional | |
| Previous Owner | $94,800 | Credit Line Revolving | |
| Previous Owner | $650,000 | Purchase Money Mortgage | |
| Previous Owner | $227,500 | Credit Line Revolving | |
| Previous Owner | $285,200 | Unknown | |
| Previous Owner | $304,000 | No Value Available |
Source: Bay Area Real Estate Information Services (BAREIS)
MLS Number: 325020316
APN: 060-110-007
- 1167 Castle Oaks Dr
- 682 Cottage Dr Unit 683
- 11 Aviara Ct
- 751 Cottage Dr
- 1120 Castle Oaks Dr
- 883 Oak Leaf Way
- 105 Canyon Dr
- 605 Cottage Dr
- 42 Fairways Dr
- 802 Augusta Cir
- 654 Chaparral Cir
- 523 Westgate Dr
- 830 Augusta Cir
- 169 Stone Mountain Cir
- 532 Westgate Dr
- 337 Alta Mesa Cir
- 421 Bear Creek Cir
- 958 Augusta Cir
- 1600 Atlas Peak Rd Unit 296
- 1600 Atlas Peak Rd Unit 286
