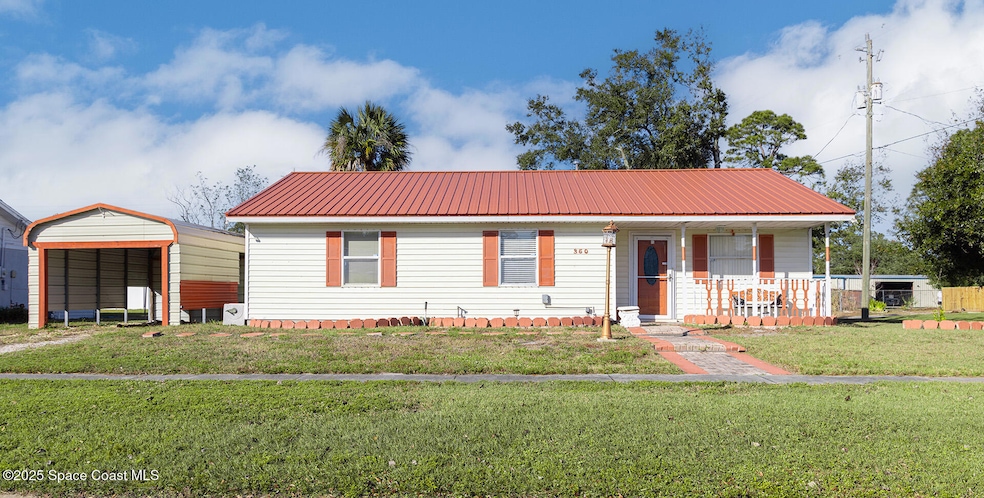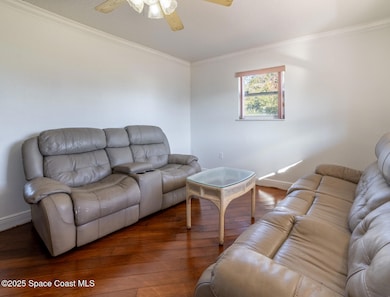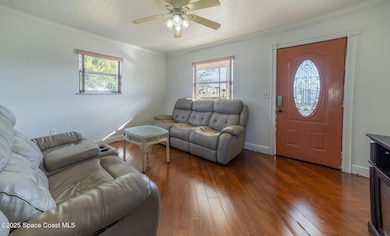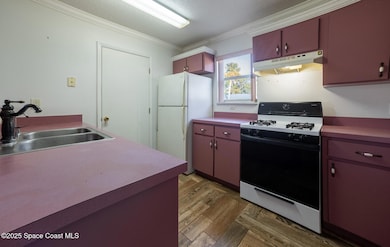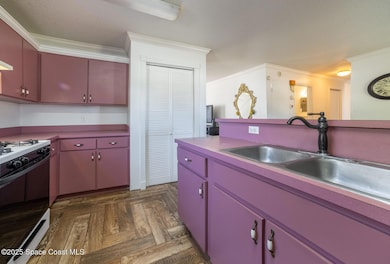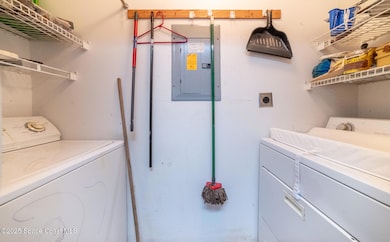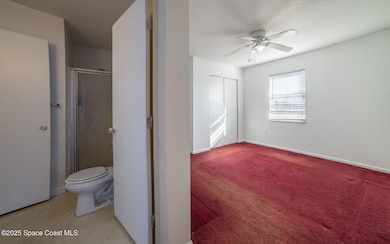
350 Delespine Ave Titusville, FL 32780
Central Titusville NeighborhoodEstimated payment $1,861/month
Highlights
- Wood Flooring
- No HOA
- Shed
- Corner Lot
- Breakfast Bar
- Central Heating and Cooling System
About This Home
Welcome to this charming 4-bedroom, 2 bathroom home in the heart of Titusville! With an open-concept kitchen and living space, this home offers a seamless flow, ideal for entertaining and gatherings. The kitchen boasts a gas stove, providing efficient cooking, while the adjoining living area is perfect for relaxing after a long day. The metal roof, just 3 years old, ensures durability and hurricane shutters add to peace of mind for years to come. A metal 1-car carport offers convenient parking, and the home has been freshly painted inside and ready for you to move in. The wood floors add a warm touch throughout, complementing the home's inviting feel. The HVAC system, only 5.5 years old, keeps you comfortable year-round, while the gas dryer and water heater are both efficient and reliable. This home is a perfect blend of comfort and convenience. Don't miss the opportunity to make this your new home!
Home Details
Home Type
- Single Family
Est. Annual Taxes
- $3,907
Year Built
- Built in 2000
Lot Details
- 0.26 Acre Lot
- South Facing Home
- Corner Lot
Parking
- 1 Carport Space
Home Design
- Frame Construction
- Metal Roof
- Vinyl Siding
- Asphalt
Interior Spaces
- 1,344 Sq Ft Home
- 1-Story Property
- Ceiling Fan
Kitchen
- Breakfast Bar
- Gas Oven
- Gas Range
Flooring
- Wood
- Carpet
Bedrooms and Bathrooms
- 4 Bedrooms
- 2 Full Bathrooms
Laundry
- Laundry in unit
- Gas Dryer Hookup
Outdoor Features
- Shed
Schools
- Coquina Elementary School
- Jackson Middle School
- Titusville High School
Utilities
- Central Heating and Cooling System
- Cable TV Available
Community Details
- No Home Owners Association
- Pine Lane Estates Subdivision
Listing and Financial Details
- Assessor Parcel Number 22-35-22-78-00063.0-0008.00
Map
Home Values in the Area
Average Home Value in this Area
Tax History
| Year | Tax Paid | Tax Assessment Tax Assessment Total Assessment is a certain percentage of the fair market value that is determined by local assessors to be the total taxable value of land and additions on the property. | Land | Improvement |
|---|---|---|---|---|
| 2023 | $4,124 | $218,530 | $58,000 | $160,530 |
| 2022 | $474 | $73,460 | $0 | $0 |
| 2021 | $477 | $71,330 | $0 | $0 |
| 2020 | $478 | $70,350 | $0 | $0 |
| 2019 | $480 | $68,770 | $0 | $0 |
| 2018 | $481 | $67,490 | $0 | $0 |
| 2017 | $485 | $66,110 | $0 | $0 |
| 2016 | $405 | $64,760 | $15,500 | $49,260 |
| 2015 | $419 | $64,310 | $15,500 | $48,810 |
| 2014 | $421 | $63,800 | $15,500 | $48,300 |
Property History
| Date | Event | Price | Change | Sq Ft Price |
|---|---|---|---|---|
| 03/06/2025 03/06/25 | Price Changed | $275,000 | -2.5% | $205 / Sq Ft |
| 02/10/2025 02/10/25 | Price Changed | $282,000 | -2.7% | $210 / Sq Ft |
| 01/18/2025 01/18/25 | For Sale | $289,900 | -- | $216 / Sq Ft |
Deed History
| Date | Type | Sale Price | Title Company |
|---|---|---|---|
| Quit Claim Deed | $100 | Legal Counsel Pa | |
| Quit Claim Deed | -- | None Listed On Document | |
| Quit Claim Deed | $100 | None Listed On Document | |
| Warranty Deed | $53,800 | -- | |
| Warranty Deed | -- | -- |
Mortgage History
| Date | Status | Loan Amount | Loan Type |
|---|---|---|---|
| Open | $88,700 | New Conventional | |
| Previous Owner | $88,700 | New Conventional | |
| Previous Owner | $81,500 | Credit Line Revolving | |
| Previous Owner | $53,760 | No Value Available |
About the Listing Agent
Margaret's Other Listings
Source: Space Coast MLS (Space Coast Association of REALTORS®)
MLS Number: 1034706
APN: 22-35-22-78-00063.0-0008.00
- 4005 Vanguard Ave
- 4280 Tangelo Ave
- 3915 Mount Sterling Ave
- 660 Bella Vista Dr
- 4245 Mount Sterling Ave
- 695 Bella Vista Dr
- 4479 Alpine Ln
- 3765 S Hopkins Ave Unit 4a
- 3755 S Hopkins Ave Unit 6C
- 112 Delespine Ave
- 755 Delespine Ave
- 4060 Coquina Ave
- 0 Knox McRae Dr Unit M20046635
- 0 Knox McRae Dr Unit R11018603
- 0 Knox McRae Dr Unit 1023109
- 3659 Oakhill Dr
- 4456 Ellis Cir
- 810 Forest Rd
- 190 E Olmstead Dr Unit F16
- 190 E Olmstead Dr Unit C9
