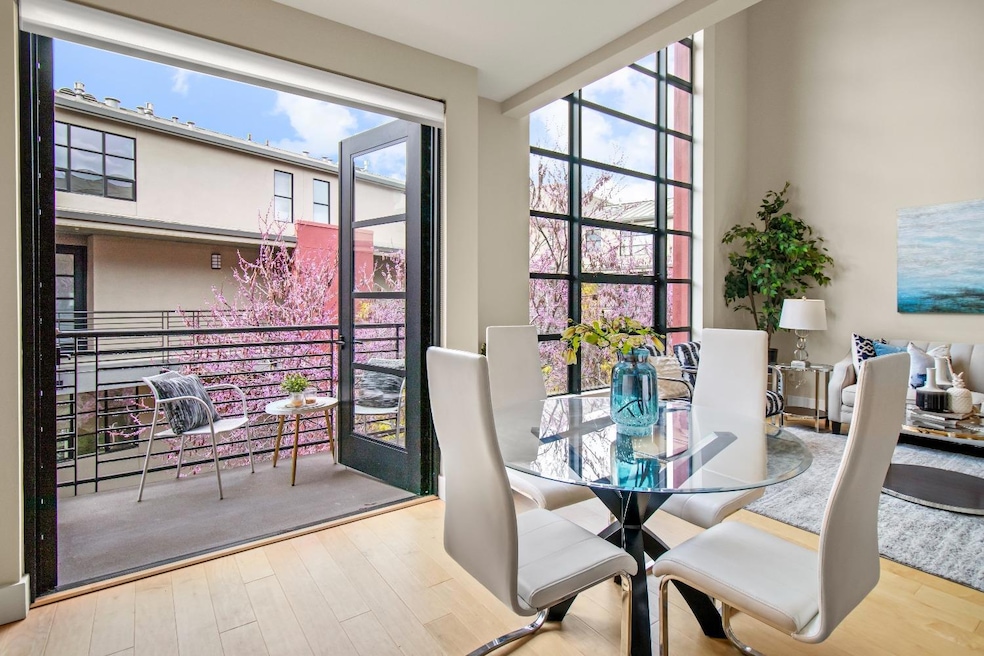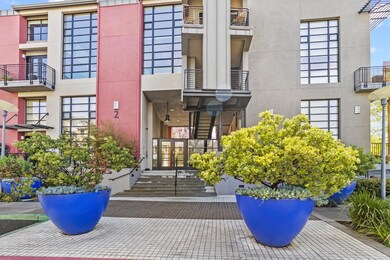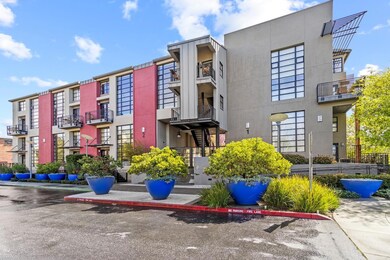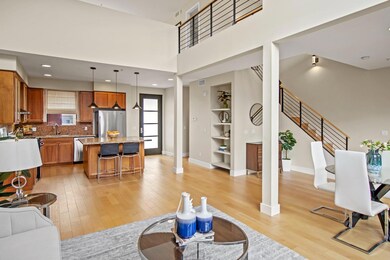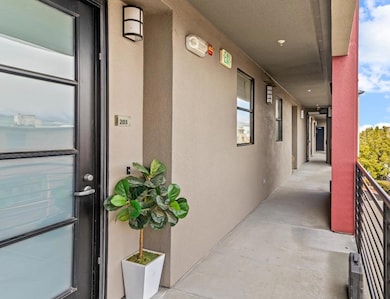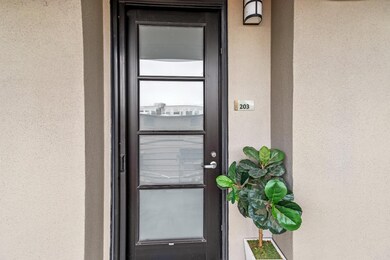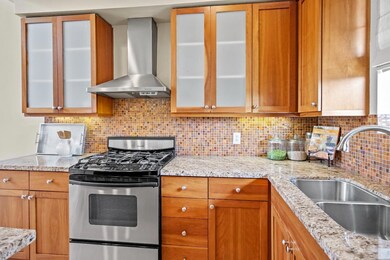
350 E Mission St Unit 203 San Jose, CA 95112
Japantown NeighborhoodEstimated payment $5,781/month
Highlights
- Gated Community
- Cathedral Ceiling
- Granite Countertops
- Contemporary Architecture
- Window or Skylight in Bathroom
- 4-minute walk to Raymond Bernal Jr Memorial Park
About This Home
Highly Sought-after Markethouse Lofts building, experience loft living in this 1,483 sq.ft., designed with sleek architectural details and an airy open floor plan. Built in 2001, this space offers 1 bedroom with the flexibility for a 2nd bedroom, 1.5 bathrooms, and high-end finishes throughout. 1st Floor has a spacious living room with abundant natural light, connecting to the dining area. Gourmet kitchen with granite countertops, perfect for entertaining. Private balcony, half bath, laundry closet & storage closet for convenience. 2nd Floor, primary bedroom with ample space. Additional flex room, ideal for an office or potential 2nd bedroom. Large walk-in closet with built-ins, makes sharing effortless. Full bathroom featuring a shower over tub, double sinks, and extra storage. The secure, gated complex features an open-air courtyard & includes two assigned parking spaces in the gated garage. Enjoy unbeatable convenience-walk to Japantown, SJSU, downtown hotspots, and the SAP Center for concerts, hockey games, & more. There is easy access to Highways 87, 280, 880, VTA, & Diridon Caltrain Station. Don't miss the chance to make this contemporary gem your own!
Property Details
Home Type
- Condominium
Est. Annual Taxes
- $10,782
Year Built
- Built in 2001
Lot Details
- Security Fence
- Gated Home
- Aluminum or Metal Fence
HOA Fees
- $676 Monthly HOA Fees
Parking
- 2 Car Garage
- Garage Door Opener
- Secured Garage or Parking
- Guest Parking
Home Design
- Loft
- Contemporary Architecture
- Modern Architecture
- Rustic Architecture
- Concrete Foundation
- Slab Foundation
- Metal Roof
- Concrete Perimeter Foundation
- Metal Construction or Metal Frame
Interior Spaces
- 1,483 Sq Ft Home
- 2-Story Property
- Cathedral Ceiling
- Double Pane Windows
- Bay Window
- Living Room
- Formal Dining Room
- Home Office
- Storage Room
- Security Gate
Kitchen
- Breakfast Area or Nook
- Walk-In Pantry
- Free-Standing Gas Oven
- Free-Standing Electric Oven
- Free-Standing Gas Range
- Range Hood
- Dishwasher
- Wine Refrigerator
- Kitchen Island
- Granite Countertops
- Disposal
Flooring
- Laminate
- Tile
Bedrooms and Bathrooms
- 1 Bedroom
- Primary Bedroom Upstairs
- Walk-In Closet
- Granite Bathroom Countertops
- Tile Bathroom Countertop
- Secondary Bathroom Double Sinks
- Bathtub with Shower
- Window or Skylight in Bathroom
Laundry
- Laundry Room
- Stacked Washer and Dryer
- 220 Volts In Laundry
Outdoor Features
- Balcony
- Uncovered Courtyard
- Patio
- Outdoor Storage
Utilities
- Central Heating and Cooling System
- Window Unit Cooling System
- Gas Water Heater
Listing and Financial Details
- Assessor Parcel Number 249-07-041
Community Details
Overview
- Association fees include management, elevator, roof, sewer, trash, insurance on structure, water, maintenance exterior, ground maintenance
- Mandatory home owners association
Pet Policy
- Pets Allowed
Building Details
- Net Lease
Security
- Gated Community
- Building Fire Alarm
- Carbon Monoxide Detectors
- Fire and Smoke Detector
Map
Home Values in the Area
Average Home Value in this Area
Tax History
| Year | Tax Paid | Tax Assessment Tax Assessment Total Assessment is a certain percentage of the fair market value that is determined by local assessors to be the total taxable value of land and additions on the property. | Land | Improvement |
|---|---|---|---|---|
| 2023 | $10,782 | $635,853 | $286,975 | $348,878 |
| 2022 | $7,911 | $623,387 | $281,349 | $342,038 |
| 2021 | $7,773 | $611,165 | $275,833 | $335,332 |
| 2020 | $7,643 | $604,899 | $273,005 | $331,894 |
| 2019 | $7,421 | $593,039 | $267,652 | $325,387 |
| 2018 | $7,358 | $581,411 | $262,404 | $319,007 |
| 2017 | $7,304 | $570,011 | $257,259 | $312,752 |
| 2016 | $7,156 | $558,835 | $252,215 | $306,620 |
| 2015 | $6,379 | $491,000 | $221,600 | $269,400 |
| 2014 | $6,068 | $464,000 | $209,400 | $254,600 |
Property History
| Date | Event | Price | Change | Sq Ft Price |
|---|---|---|---|---|
| 04/23/2025 04/23/25 | Pending | -- | -- | -- |
| 04/07/2025 04/07/25 | Price Changed | $755,000 | -1.8% | $509 / Sq Ft |
| 03/19/2025 03/19/25 | For Sale | $769,000 | -13.5% | $519 / Sq Ft |
| 08/03/2023 08/03/23 | Sold | $888,888 | -- | $599 / Sq Ft |
| 08/03/2023 08/03/23 | Pending | -- | -- | -- |
Deed History
| Date | Type | Sale Price | Title Company |
|---|---|---|---|
| Grant Deed | $889,000 | Old Republic Title | |
| Grant Deed | $465,500 | First American Title Co |
Mortgage History
| Date | Status | Loan Amount | Loan Type |
|---|---|---|---|
| Open | $711,110 | New Conventional | |
| Previous Owner | $297,600 | New Conventional | |
| Previous Owner | $135,900 | Unknown | |
| Previous Owner | $372,239 | Purchase Money Mortgage | |
| Closed | $69,794 | No Value Available |
Similar Homes in San Jose, CA
Source: MetroList
MLS Number: 225031848
APN: 249-07-041
- 350 E Mission St Unit 203
- 800 N 8th St Unit 313
- 705 Cannery Place
- 761 N 11th St
- 956 Sakura Dr
- 859 N 12th St
- 928 N 7th St
- 665 N 12th St
- 181 E Hedding St
- 791 N 14th St
- 0 E Hedding St
- 1019 N 12th St
- 628 N 13th St
- 622 Berryessa Rd
- 619 Berryessa Rd
- 531 N 12th St
- 955 N 3rd St
- 718 N 16th St
- 863 N 17th St
- 682 Modern Ice Dr
