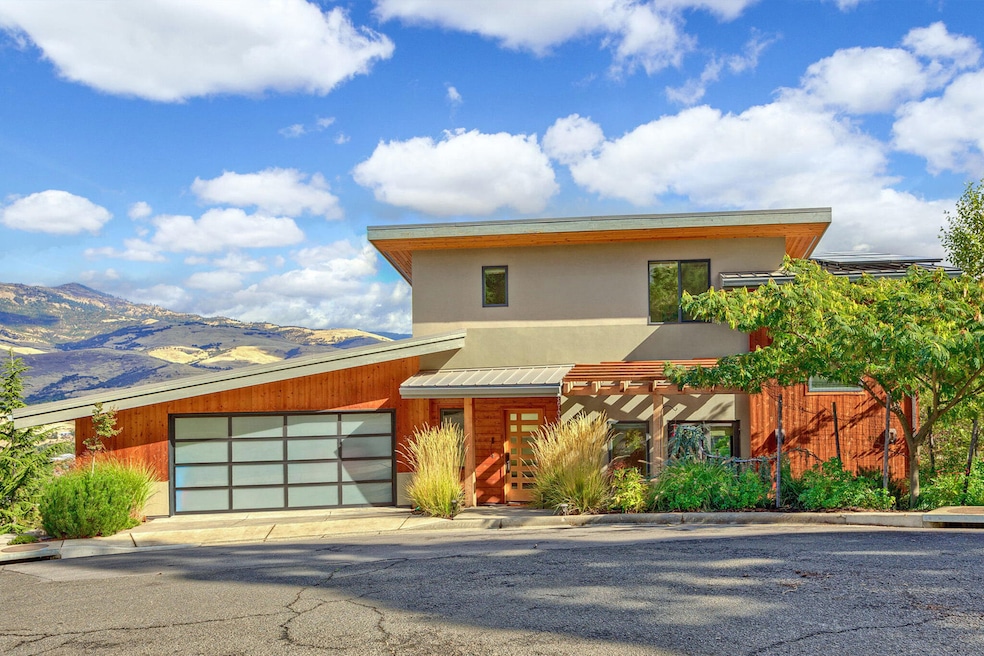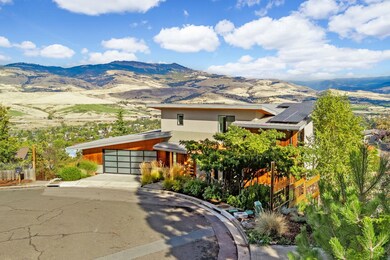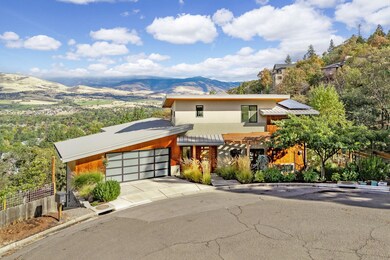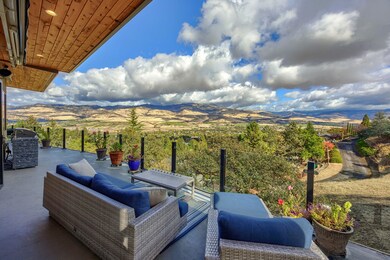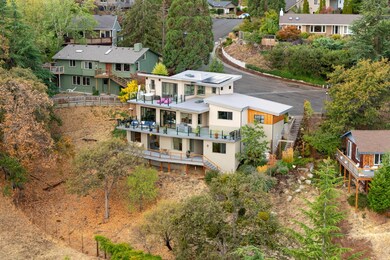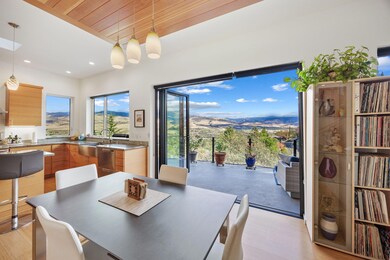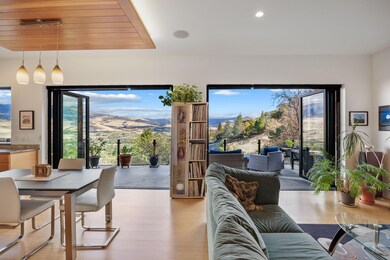
350 Fernwood Ashland, OR 97520
Northwest Ashland NeighborhoodHighlights
- Spa
- Panoramic View
- Deck
- Helman Elementary School Rated A-
- Open Floorplan
- Contemporary Architecture
About This Home
As of February 2025This 2016 Carlos Delgado designed hilltop retreat is a contemporary masterpiece. Efficient and beautiful, the design driver for this custom home was to capitalize on extravagant views. Built across three levels, this 2481 SF, 3bed/2.5bath home has great separation of space. On the main level, a cook's kitchen with granite counters and Fisher Paykel appliances, living room with stucco surround gas fireplace, office nook, and dining area. NanaWalls expand onto a covered deck for true indoor-outdoor living. The upper primary bedroom includes a lovely en-suite with soaking tub, heated tile floors & walk-in closet. Lower level includes 2 beds/1 bath/ & living area. Dynamic views grace the 3 terraced decks. Generous sloping lot with low maintenance landscape. 2 car garage, plus large basement space provide storage. Grid-tied rooftop solar array. Quality construction and attention to detail has resulted in this uniquely warm, modern home on a quiet cul-de-sac close to downtown Ashland.
Home Details
Home Type
- Single Family
Est. Annual Taxes
- $7,683
Year Built
- Built in 2016
Lot Details
- 0.28 Acre Lot
- Fenced
- Drip System Landscaping
- Sloped Lot
- Front and Back Yard Sprinklers
- Property is zoned R-1-10, R-1-10
Parking
- 2 Car Garage
- Garage Door Opener
- Driveway
Property Views
- Panoramic
- City
- Vineyard
- Mountain
- Territorial
- Valley
Home Design
- Contemporary Architecture
- Frame Construction
- Metal Roof
- Concrete Perimeter Foundation
- Double Stud Wall
Interior Spaces
- 2,481 Sq Ft Home
- 3-Story Property
- Open Floorplan
- Wet Bar
- Wired For Sound
- Wired For Data
- Built-In Features
- Vaulted Ceiling
- Ceiling Fan
- Skylights
- Gas Fireplace
- Double Pane Windows
- Vinyl Clad Windows
- Living Room with Fireplace
- Home Office
- Bonus Room
Kitchen
- Eat-In Kitchen
- Double Oven
- Range with Range Hood
- Microwave
- Dishwasher
- Kitchen Island
- Granite Countertops
- Tile Countertops
Flooring
- Bamboo
- Carpet
- Tile
Bedrooms and Bathrooms
- 3 Bedrooms
- Linen Closet
- Walk-In Closet
- In-Law or Guest Suite
- Double Vanity
- Dual Flush Toilets
- Soaking Tub
- Bathtub Includes Tile Surround
Laundry
- Dryer
- Washer
Finished Basement
- Exterior Basement Entry
- Natural lighting in basement
Home Security
- Smart Lights or Controls
- Surveillance System
- Smart Thermostat
- Carbon Monoxide Detectors
- Fire and Smoke Detector
Eco-Friendly Details
- Solar owned by seller
- Sprinklers on Timer
Outdoor Features
- Spa
- Deck
- Outdoor Kitchen
Schools
- Ashland Middle School
- Ashland High School
Utilities
- Ductless Heating Or Cooling System
- Forced Air Zoned Heating and Cooling System
- Heat Pump System
- Natural Gas Connected
- Water Heater
- Water Purifier
- Phone Available
- Cable TV Available
Community Details
- No Home Owners Association
- Thunderbird Heights Subdivision
Listing and Financial Details
- Exclusions: Wine Fridge
- Tax Lot 112
- Assessor Parcel Number 10055415
Map
Home Values in the Area
Average Home Value in this Area
Property History
| Date | Event | Price | Change | Sq Ft Price |
|---|---|---|---|---|
| 02/24/2025 02/24/25 | For Sale | $1,150,000 | 0.0% | $464 / Sq Ft |
| 02/21/2025 02/21/25 | Sold | $1,150,000 | -- | $464 / Sq Ft |
| 02/04/2025 02/04/25 | Pending | -- | -- | -- |
Tax History
| Year | Tax Paid | Tax Assessment Tax Assessment Total Assessment is a certain percentage of the fair market value that is determined by local assessors to be the total taxable value of land and additions on the property. | Land | Improvement |
|---|---|---|---|---|
| 2024 | $7,683 | $481,140 | $148,300 | $332,840 |
| 2023 | $7,433 | $467,130 | $143,980 | $323,150 |
| 2022 | $7,195 | $467,130 | $143,980 | $323,150 |
| 2021 | $6,950 | $453,530 | $139,790 | $313,740 |
| 2020 | $6,755 | $440,330 | $135,720 | $304,610 |
| 2019 | $6,648 | $415,060 | $127,930 | $287,130 |
| 2018 | $6,280 | $214,060 | $124,210 | $89,850 |
| 2017 | $3,312 | $214,060 | $124,210 | $89,850 |
| 2016 | $1,544 | $96,580 | $96,580 | $0 |
| 2015 | $1,484 | $96,580 | $96,580 | $0 |
| 2014 | -- | $91,040 | $91,040 | $0 |
Mortgage History
| Date | Status | Loan Amount | Loan Type |
|---|---|---|---|
| Previous Owner | $362,500 | New Conventional | |
| Previous Owner | $350,000 | Construction |
Deed History
| Date | Type | Sale Price | Title Company |
|---|---|---|---|
| Warranty Deed | $1,150,000 | First American Title | |
| Interfamily Deed Transfer | -- | None Available | |
| Warranty Deed | $145,000 | Amerititle |
Similar Homes in Ashland, OR
Source: Southern Oregon MLS
MLS Number: 220196253
APN: 10055415
- 495 Chestnut St Unit 1
- 495 Chestnut St Unit 19
- 495 Chestnut St Unit 4
- 405 Wrights Creek Dr
- 319 West St
- 450 Wiley St
- 317 Maple St
- 551 Grandview Dr
- 636 Walnut St
- 382 Cherry Ln
- 575 Nyla Ln
- 75 Wimer St Unit 71,73
- 75 Wimer St
- 65 Woolen Way
- 431 N Main St
- 451 N Main St
- 720 Grover St
- 130 Westwood St
- 323 Glenn St Unit 6
- 311 Sheridan St Unit 8
