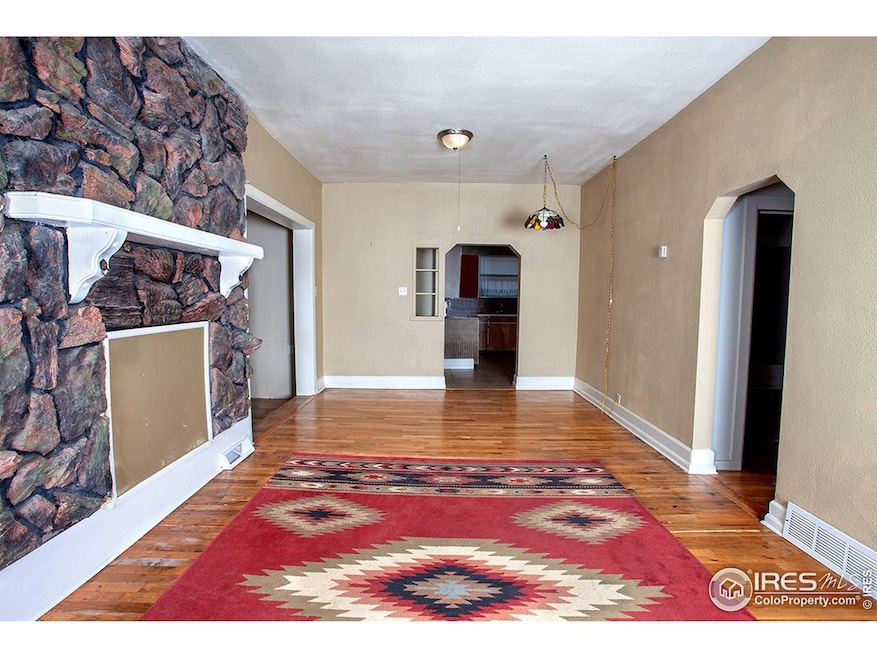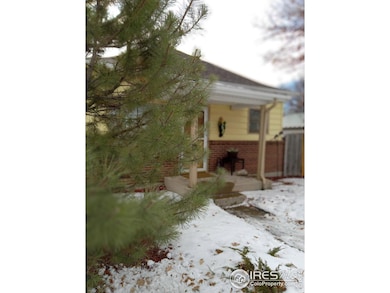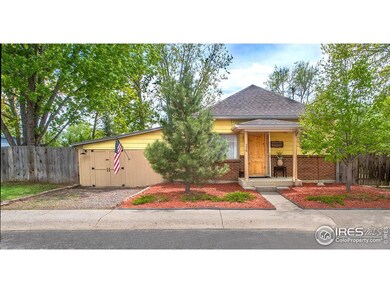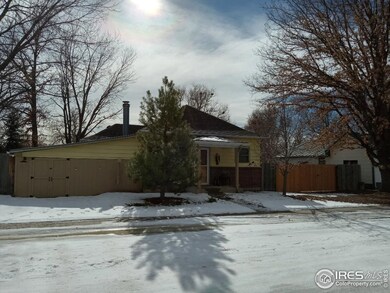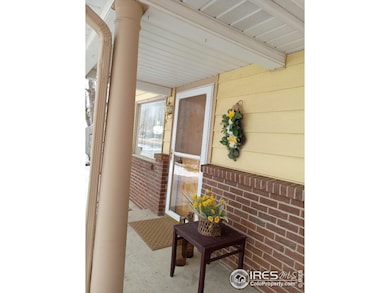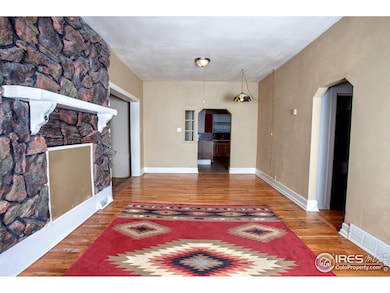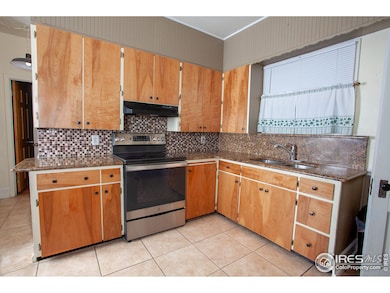
350 Florence Ave Firestone, CO 80520
Highlights
- Wood Flooring
- Cottage
- Wood Frame Window
- No HOA
- Separate Outdoor Workshop
- 2 Car Detached Garage
About This Home
As of February 2025There's plenty of space for all your toys here! This historic old town 1910 home has room for your RV, boat, trailers, the kids' trampoline, garden, chickens, and cars. And, you'll still have room to relax with your dogs in the large fenced yard with two double-wide gates -- allowing easy alley access. There's tons of storage: barn, tool shed, chicken coop, as well as closets and lofts. Mature trees offer shade and the double lot provides privacy. Recent improvements by the motivated owners includes a new roof, hot water heater, double gate, and updated electric and plumbing. The house is minutes from shopping and restaurants, like the new King Soopers and Georgia Boys BBQ. Schools, Carbon Valley Recreation Center, city-sponsored events like Friday Night Flicks, and Regional Library are also close by car or bike. Highway 52 and I25 are only 5 minutes away. This cozy and cute miner's cottage in a quiet neighborhood could be your family's new home!
Last Buyer's Agent
Kyle Hiner
Home Details
Home Type
- Single Family
Est. Annual Taxes
- $2,303
Year Built
- Built in 1910
Lot Details
- 0.29 Acre Lot
- Property fronts an alley
- Southern Exposure
- North Facing Home
- Wood Fence
- Sprinkler System
Parking
- 2 Car Detached Garage
- Alley Access
Home Design
- Cottage
- Wood Frame Construction
- Composition Roof
Interior Spaces
- 1,649 Sq Ft Home
- 1-Story Property
- Ceiling height of 9 feet or more
- Window Treatments
- Wood Frame Window
- Family Room
- Living Room with Fireplace
Kitchen
- Eat-In Kitchen
- Electric Oven or Range
- Freezer
- Dishwasher
Flooring
- Wood
- Tile
Bedrooms and Bathrooms
- 3 Bedrooms
- 2 Full Bathrooms
- Primary bathroom on main floor
- Bathtub and Shower Combination in Primary Bathroom
Laundry
- Laundry on main level
- Dryer
- Washer
Basement
- Basement Fills Entire Space Under The House
- Crawl Space
Eco-Friendly Details
- Green Energy Fireplace or Wood Stove
Outdoor Features
- Patio
- Exterior Lighting
- Separate Outdoor Workshop
- Outdoor Storage
- Outbuilding
Schools
- Centennial Elementary School
- Coal Ridge Middle School
- Frederick High School
Utilities
- Forced Air Heating System
- Heating System Uses Wood
- Pellet Stove burns compressed wood to generate heat
- Water Purifier is Owned
- High Speed Internet
- Satellite Dish
- Cable TV Available
Community Details
- No Home Owners Association
- Firestone Town Subdivision
Listing and Financial Details
- Assessor Parcel Number R5492986
Map
Home Values in the Area
Average Home Value in this Area
Property History
| Date | Event | Price | Change | Sq Ft Price |
|---|---|---|---|---|
| 02/28/2025 02/28/25 | Sold | $375,000 | 0.0% | $227 / Sq Ft |
| 02/05/2025 02/05/25 | For Sale | $375,000 | +110.7% | $227 / Sq Ft |
| 01/28/2019 01/28/19 | Off Market | $178,000 | -- | -- |
| 04/28/2015 04/28/15 | Sold | $178,000 | +1.8% | $124 / Sq Ft |
| 04/08/2015 04/08/15 | For Sale | $174,900 | -- | $122 / Sq Ft |
Tax History
| Year | Tax Paid | Tax Assessment Tax Assessment Total Assessment is a certain percentage of the fair market value that is determined by local assessors to be the total taxable value of land and additions on the property. | Land | Improvement |
|---|---|---|---|---|
| 2024 | $2,303 | $26,690 | $5,700 | $20,990 |
| 2023 | $2,303 | $26,940 | $5,750 | $21,190 |
| 2022 | $2,259 | $21,600 | $4,410 | $17,190 |
| 2021 | $2,281 | $22,220 | $4,540 | $17,680 |
| 2020 | $1,975 | $19,390 | $3,000 | $16,390 |
| 2019 | $2,004 | $19,390 | $3,000 | $16,390 |
| 2018 | $1,612 | $16,190 | $3,020 | $13,170 |
| 2017 | $1,648 | $16,190 | $3,020 | $13,170 |
| 2016 | $1,047 | $10,120 | $1,990 | $8,130 |
| 2015 | $878 | $8,750 | $1,990 | $6,760 |
| 2014 | -- | $7,250 | $1,670 | $5,580 |
Mortgage History
| Date | Status | Loan Amount | Loan Type |
|---|---|---|---|
| Open | $14,728 | FHA | |
| Open | $368,207 | FHA | |
| Previous Owner | $6,814 | Unknown | |
| Previous Owner | $6,479 | Unknown | |
| Previous Owner | $85,350 | Unknown | |
| Previous Owner | $85,000 | Unknown | |
| Previous Owner | $65,400 | Unknown |
Deed History
| Date | Type | Sale Price | Title Company |
|---|---|---|---|
| Warranty Deed | $375,000 | None Listed On Document | |
| Warranty Deed | $178,000 | Fidelity National Title Ins | |
| Warranty Deed | $145,000 | Fidelity National Title Ins | |
| Special Warranty Deed | $70,000 | Cat | |
| Trustee Deed | $82,994 | None Available | |
| Warranty Deed | -- | None Available |
Similar Homes in the area
Source: IRES MLS
MLS Number: 1025861
APN: R5492986
- 326 Berwick Ave
- 509 Evan Ct
- 229 Berwick Ave
- 353 Granville Ave
- 410 Clover Ct
- 441 Johnson St
- 629 Mcclure Ave
- 0 Fir 20490-B L12 Thru 15 Blk10 Unit REC6405259
- 449 Dunmire St
- 7317 Fraser Cir
- 102 Jackson Dr
- 751 Florence Ave
- 114 Walnut Dr
- 205 Hawthorn St
- 636 Morrison Dr
- 0 Tipple Pkwy Unit 1028173
- 6905 Fraser Cir
- 6912 Poudre St
- 536 Tipple Pkwy
- 7231 Clarke Dr
