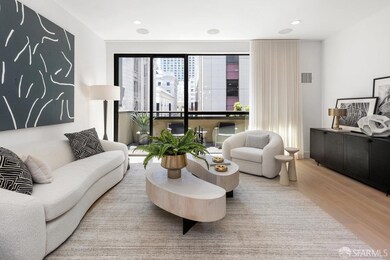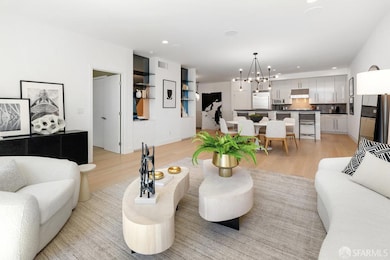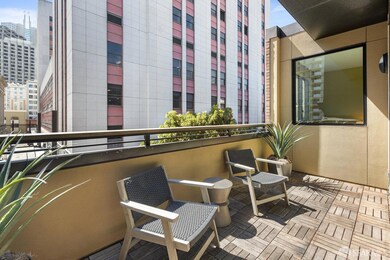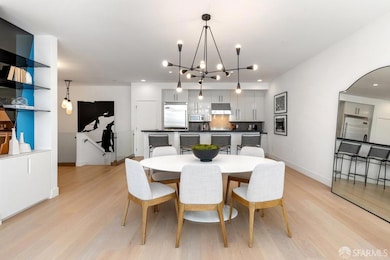
350 Jackson St Unit 303 San Francisco, CA 94111
Financial District/Barbary Coast NeighborhoodEstimated payment $18,112/month
Highlights
- Views of San Francisco
- 5-minute walk to California And Sansome
- Built-In Refrigerator
- Chin (John Yehall) Elementary School Rated A-
- Sitting Area In Primary Bedroom
- 3-minute walk to Sydney Walton Park
About This Home
Fabulous luxury 2-level condominium in Jackson Square! Tucked away in a boutique building, this residence spans approx. 2,360 sq. ft. and includes 3 bedrooms and 3 baths. Created with entertaining in mind, the living room features high ceilings, oversized windows and sliding glass doors to a large, south-facing private patio. The open kitchen is open to the living room and equipped with an island with breakfast bar, deluxe Viking Professional appliances, and a pantry closet. Off the main living room is a sizeable bedroom/den with an attractive ensuite bath, also accessible from the hallway. A glass-enclosed staircase leads down to the lower level, showcasing a family room/media rm furnished with built-in cabinetry. Down the hall is a well-appointed 2nd bedroom with south-facing windows, a walk-in closet, and an ensuite bath with shower over tub. The luxurious primary suite offers 2 walk-in closets, treetop outlooks, and an elegant bathroom outfitted with a double vanity, soaking tub, and glass-enclosed shower. Amenities include wide-plank oak flooring, in-unit laundry, built-in speakers, a video intercom, central AC, private storage, stylish lobby, and 1-car parking. Located just a few blocks from incredible restaurants, the Battery, Embarcadero, Bay Club, Ferry Bldg, and more.
Property Details
Home Type
- Condominium
Est. Annual Taxes
- $27,767
Year Built
- Built in 2006 | Remodeled
HOA Fees
- $1,342 Monthly HOA Fees
Parking
- 1 Car Attached Garage
- Front Facing Garage
- Open Parking
- Assigned Parking
Property Views
- San Francisco
- City Lights
Home Design
- Contemporary Architecture
- Concrete Foundation
Interior Spaces
- 2,360 Sq Ft Home
- 2-Story Property
- Family Room
- Combination Dining and Living Room
- Storage Room
- Wood Flooring
Kitchen
- Built-In Gas Range
- Range Hood
- Built-In Refrigerator
- Dishwasher
- Disposal
Bedrooms and Bathrooms
- Sitting Area In Primary Bedroom
- Main Floor Bedroom
- Walk-In Closet
- 3 Full Bathrooms
- Dual Vanity Sinks in Primary Bathroom
- Soaking Tub in Primary Bathroom
- Bathtub with Shower
- Separate Shower
Laundry
- Laundry closet
- Dryer
- Washer
Additional Features
- Patio
- South Facing Home
- Central Heating and Cooling System
Listing and Financial Details
- Assessor Parcel Number 0174-017
Community Details
Overview
- Association fees include common areas, elevator, gas, insurance on structure, management, trash, water
- 10 Units
- 350 Jackson Street Owners Association
- Low-Rise Condominium
Pet Policy
- Dogs and Cats Allowed
Map
Home Values in the Area
Average Home Value in this Area
Tax History
| Year | Tax Paid | Tax Assessment Tax Assessment Total Assessment is a certain percentage of the fair market value that is determined by local assessors to be the total taxable value of land and additions on the property. | Land | Improvement |
|---|---|---|---|---|
| 2024 | $27,767 | $2,303,000 | $1,381,800 | $921,200 |
| 2023 | $41,015 | $3,417,642 | $2,050,585 | $1,367,057 |
| 2022 | $40,261 | $3,350,630 | $2,010,378 | $1,340,252 |
| 2021 | $39,558 | $3,284,932 | $1,970,959 | $1,313,973 |
| 2020 | $39,705 | $3,251,250 | $1,950,750 | $1,300,500 |
| 2019 | $38,336 | $3,187,500 | $1,912,500 | $1,275,000 |
| 2018 | $22,538 | $1,877,854 | $1,126,713 | $751,141 |
| 2017 | $21,974 | $1,841,034 | $1,104,621 | $736,413 |
| 2016 | $21,636 | $1,804,936 | $1,082,962 | $721,974 |
| 2015 | $21,370 | $1,777,825 | $1,066,695 | $711,130 |
| 2014 | $22,101 | $1,853,264 | $926,632 | $926,632 |
Property History
| Date | Event | Price | Change | Sq Ft Price |
|---|---|---|---|---|
| 04/01/2025 04/01/25 | For Sale | $2,595,000 | 0.0% | $1,100 / Sq Ft |
| 03/31/2025 03/31/25 | Off Market | $2,595,000 | -- | -- |
| 02/21/2025 02/21/25 | Price Changed | $2,595,000 | -7.3% | $1,100 / Sq Ft |
| 09/05/2024 09/05/24 | For Sale | $2,800,000 | -- | $1,186 / Sq Ft |
Deed History
| Date | Type | Sale Price | Title Company |
|---|---|---|---|
| Grant Deed | $3,125,000 | Old Republic Title Co | |
| Interfamily Deed Transfer | -- | None Available | |
| Grant Deed | $1,660,000 | First American Title Company | |
| Quit Claim Deed | $1,492,000 | None Available | |
| Trustee Deed | $1,491,895 | Servicelink | |
| Grant Deed | $1,695,000 | Old Republic Title Company |
Mortgage History
| Date | Status | Loan Amount | Loan Type |
|---|---|---|---|
| Previous Owner | $996,000 | Adjustable Rate Mortgage/ARM | |
| Previous Owner | $252,555 | Unknown | |
| Previous Owner | $1,271,250 | Negative Amortization |
Similar Homes in San Francisco, CA
Source: San Francisco Association of REALTORS® MLS
MLS Number: 424059179
APN: 0174-017
- 1111 Sansome St
- 288 Pacific Ave Unit 4E
- 288 Pacific Ave Unit 3A
- 170 Pacific Ave Unit 45
- 531 Jackson St
- 646-654 Washington St
- 400 Broadway
- 640 Davis St Unit 1
- 455 Vallejo St Unit 105
- 1113 Montgomery St
- 1146 Montgomery St
- 31 Romolo Place Unit 6
- 201 Sansome St Unit 1105
- 54 Castle St
- 1340 Kearny St
- 754 Pacific Ave
- 221 Filbert St
- 1055 Stockton St
- 101 Telegraph Hill Blvd Unit A
- 946 Stockton St Unit 18B






