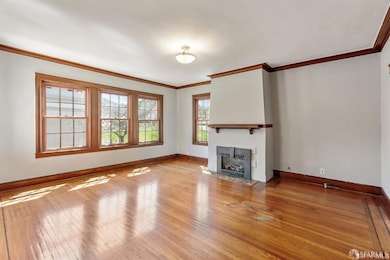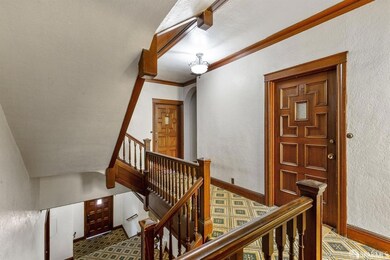
350 Laguna Honda Blvd San Francisco, CA 94116
Forest Hill NeighborhoodHighlights
- Rooftop Deck
- 1-minute walk to Forest Hill
- Garden View
- West Portal Elementary School Rated A-
- Wood Flooring
- Tudor Architecture
About This Home
As of November 2024Court confirmation is set for November 12th, 2024 at 400 McAllister St room 204 at 9:00 AM. 5% minimum overbid. Incredible opportunity to purchase a trophy 12-unit property in the prestigious Forest Hill neighborhood. The property is a beautiful Tudor-style corner building with fine architectural details from the 1920s. The building consists of 10 1-bedroom / 1 bath, 1 2-bedroom / 1 bath and 1 studio unit and an 8-car parking garage. The majority of the units have hardwood floors and great light as the building is detached on all sides. Most of the units have updated kitchens and baths and they all have separate PG&E meters. The heating is through gas wall heaters. The building has a rooftop deck and couple of the bottom floor units have their own deck / patio. Fantastic property in a desirable rental location. The Forest Hill MUNI Metro station is directly adjacent to the property where one can access downtown San Francisco in just 20 minutes.
Property Details
Home Type
- Multi-Family
Year Built
- Built in 1928
Lot Details
- 5,876 Sq Ft Lot
- Irregular Lot
Parking
- 8 Car Garage
Home Design
- Tudor Architecture
- Concrete Foundation
- Bitumen Roof
- Stucco
Interior Spaces
- 12,222 Sq Ft Home
- Bay Window
- Formal Entry
- Storage
- Wood Flooring
- Garden Views
Additional Features
- Rooftop Deck
- Separate Meters
Community Details
- 12 Units
- Coin Laundry
- 12 Leased Units
Listing and Financial Details
- Assessor Parcel Number 2864-001D
Map
Home Values in the Area
Average Home Value in this Area
Property History
| Date | Event | Price | Change | Sq Ft Price |
|---|---|---|---|---|
| 11/27/2024 11/27/24 | Sold | $4,450,000 | -1.1% | $364 / Sq Ft |
| 09/13/2024 09/13/24 | Pending | -- | -- | -- |
| 09/04/2024 09/04/24 | Price Changed | $4,500,000 | -5.3% | $368 / Sq Ft |
| 07/24/2024 07/24/24 | Price Changed | $4,750,000 | -4.9% | $389 / Sq Ft |
| 07/01/2024 07/01/24 | For Sale | $4,995,000 | +12.2% | $409 / Sq Ft |
| 06/30/2024 06/30/24 | Off Market | $4,450,000 | -- | -- |
| 05/29/2024 05/29/24 | Pending | -- | -- | -- |
| 05/01/2024 05/01/24 | For Sale | $4,995,000 | +12.2% | $409 / Sq Ft |
| 04/30/2024 04/30/24 | Off Market | $4,450,000 | -- | -- |
| 04/01/2024 04/01/24 | For Sale | $4,995,000 | +12.2% | $409 / Sq Ft |
| 03/31/2024 03/31/24 | Off Market | $4,450,000 | -- | -- |
| 03/18/2024 03/18/24 | Price Changed | $4,995,000 | -3.0% | $409 / Sq Ft |
| 11/17/2023 11/17/23 | For Sale | $5,150,000 | -- | $421 / Sq Ft |
Similar Homes in San Francisco, CA
Source: San Francisco Association of REALTORS® MLS
MLS Number: 423923340
- 266 Pacheco St
- 25 Merced Ave
- 604 Clarendon Ave
- 620 Clarendon Ave
- 6 Idora Ave
- 2 Quintara St
- 210 San Marcos Ave
- 2266 9th Ave
- 285 Edgehill Way
- 63 Knollview Way
- 1808 8th Ave
- 1810 8th Ave
- 61 Allston Way
- 517 Ulloa St
- 139 Knollview Way
- 55 Teresita Blvd
- 225 Juanita Way
- 2123 Funston Ave
- 353 Rivera St
- 9 Clairview Ct



