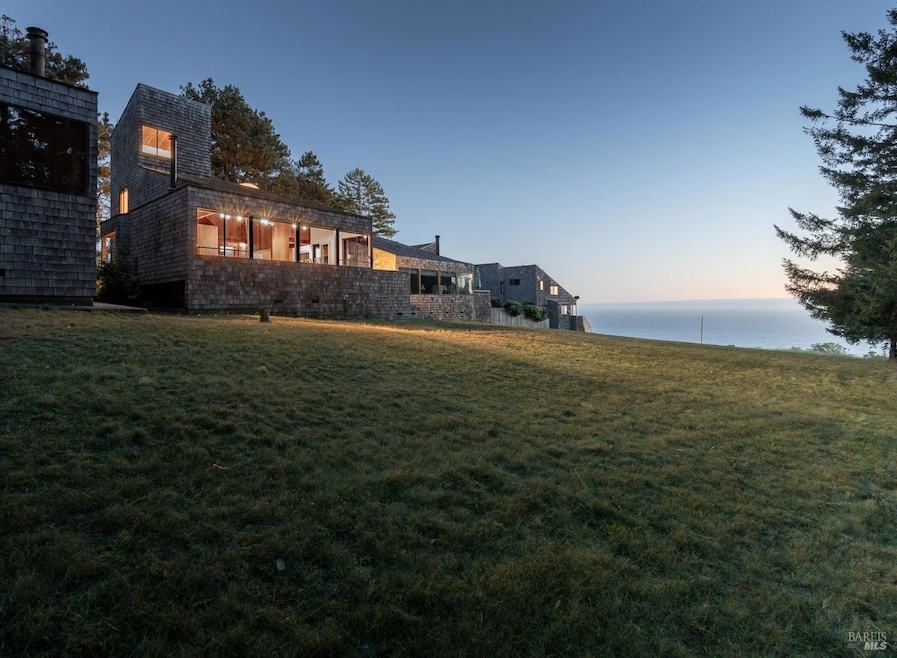
350 Madrone Meadow Sea Ranch, CA 95497
The Sea Ranch NeighborhoodHighlights
- Ocean View
- Main Floor Primary Bedroom
- Loft
- Wood Burning Stove
- Sauna
- 1 Fireplace
About This Home
As of October 2024350 Madrone Meadow. Sea Ranch ocean view cottage with three bedrooms, two bathrooms, and 1512sf. Tucked back upon a bluff beyond the historic Knipp and Stengel white ranch barn. A coveted classic cluster site designed by founding architect William Turnbull. Enveloped with whitewater ocean views, a sprawling pastoral meadow, and trails framed by the coastal forest. Madrone Meadow is anchored by a center barn with assigned parking #33. Level 1 is designed with a great room, kitchen, dining area, vaulted ceilings, wood burning stove, walls of windows, ocean view deck, and primary bedroom with ensuite. Level 2 has an open mezzanine office library, bedroom, full bathroom, and laundry. Level 3 is an open loft tower bedroom with stunning light and panoramic views. Central to beaches, coastal trails, and Ohlson Recreation Center with a heated swimming pool, saunas, tennis, basketball, and volleyball courts.
Home Details
Home Type
- Single Family
Year Built
- Built in 1975
HOA Fees
- $402 Monthly HOA Fees
Parking
- 1 Car Detached Garage
- Guest Parking
Property Views
- Ocean
- Forest
Home Design
- Concrete Foundation
- Composition Roof
- Shingle Siding
Interior Spaces
- 1,512 Sq Ft Home
- 3-Story Property
- Beamed Ceilings
- Ceiling Fan
- Skylights
- 1 Fireplace
- Wood Burning Stove
- Great Room
- Living Room with Attached Deck
- Combination Dining and Living Room
- Loft
Kitchen
- Walk-In Pantry
- Free-Standing Electric Range
- Laminate Countertops
Flooring
- Carpet
- Vinyl
Bedrooms and Bathrooms
- 3 Bedrooms
- Primary Bedroom on Main
- Bathroom on Main Level
- 2 Full Bathrooms
Laundry
- Laundry on upper level
- Washer and Dryer Hookup
Home Security
- Carbon Monoxide Detectors
- Fire and Smoke Detector
Utilities
- Wall Furnace
- Baseboard Heating
- Electric Water Heater
Additional Features
- Front Porch
- 3,200 Sq Ft Lot
Listing and Financial Details
- Assessor Parcel Number 155-490-014-000
Community Details
Overview
- Association fees include common areas, ground maintenance, management, pool, recreation facility, road, security, trash
- The Sea Ranch Association, Phone Number (707) 785-2444
- Madrone Meadow Subdivision
Amenities
- Sauna
Recreation
- Tennis Courts
- Sport Court
- Recreation Facilities
- Community Pool
- Trails
Map
Home Values in the Area
Average Home Value in this Area
Property History
| Date | Event | Price | Change | Sq Ft Price |
|---|---|---|---|---|
| 10/07/2024 10/07/24 | Sold | $1,050,000 | +51.1% | $694 / Sq Ft |
| 09/25/2024 09/25/24 | Pending | -- | -- | -- |
| 09/15/2024 09/15/24 | For Sale | $695,000 | -- | $460 / Sq Ft |
Similar Homes in the area
Source: Bay Area Real Estate Information Services (BAREIS)
MLS Number: 324073820
- 384 Madrone Meadow
- 37677 Breaker Reach
- 233 Lands End Close
- 37284 Rams Horn Reach
- 409 Bluff Reach
- 37013 Schooner Dr
- 287 Bluff Reach
- 335 Deerfield Rd
- 340 Pines Close
- 35387 Fly Cloud Rd
- 36964 Greencroft None
- 36991 Greencroft Close
- 35136 Timber Ridge Rd
- 36734 Timber Ridge Rd
- 154 Helm Ave
- 39401 Pacific Reach
- 365 Conifer Close
- 36440 E Ridge Rd
- 36018 Sea Ridge Rd
- 35205 Fly Cloud Rd
