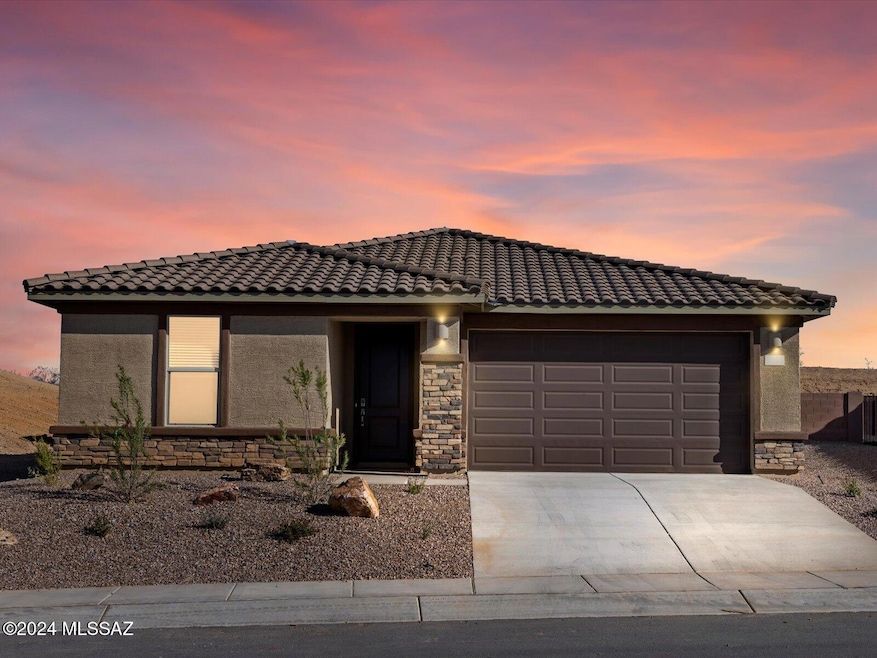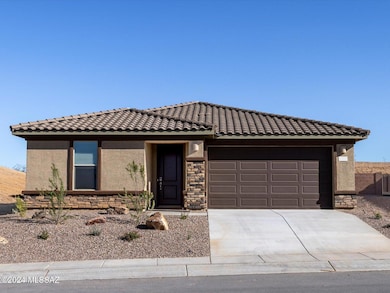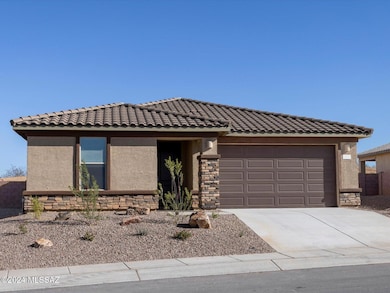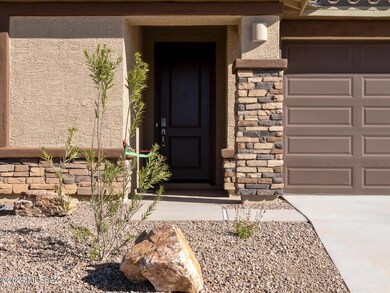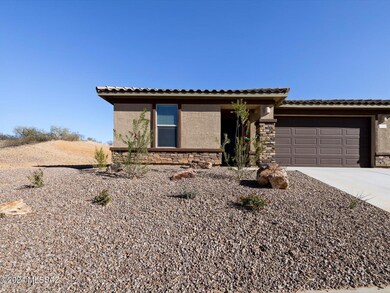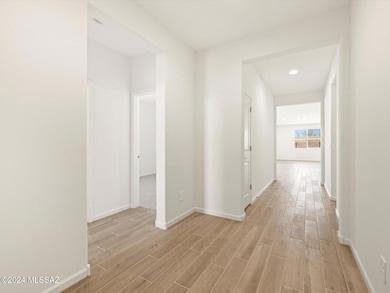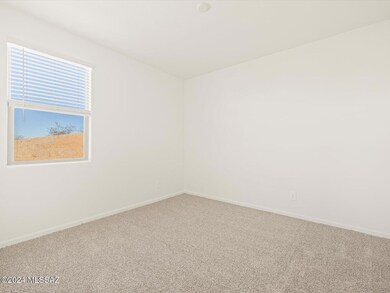
350 N Pecan Canyon Ln Sahuarita, AZ 85629
Madera HIghlands Village NeighborhoodEstimated payment $3,150/month
Highlights
- New Construction
- Gated Community
- Great Room
- Panoramic View
- Contemporary Architecture
- Quartz Countertops
About This Home
MOVE IN NOW! Brand new and Ready to Go! Host guests in the open concept living area. The kitchen island makes a great buffet or casual seating area. In the primary suite, dual sinks and a large walk-in closet streamline mornings. Storage in the garage is perfect for your outdoor toys. Large lot! This community offers a series of 5 floorplan choices featuring upgraded finishes, gourmet kitchens, and open concept living areas. Homeowners can enjoy the established amenities in the community, including a pool, playground, and walking trails. We also build each home with innovative, energy-efficient features that cut down on utility bills so you can afford to do more living.* Experience Life.Built.Better! Buyer Incentives may be available with MTH Mortgage!
Home Details
Home Type
- Single Family
Year Built
- Built in 2024 | New Construction
Lot Details
- 10,197 Sq Ft Lot
- Lot Dimensions are 130 x 80
- Wrought Iron Fence
- Block Wall Fence
- Drip System Landscaping
- Paved or Partially Paved Lot
- Landscaped with Trees
- Front Yard
- Property is zoned Sahuarita - SP
HOA Fees
- $96 Monthly HOA Fees
Home Design
- Contemporary Architecture
- Wood Frame Construction
- Tile Roof
- Stucco Exterior
Interior Spaces
- 1,844 Sq Ft Home
- 1-Story Property
- Ceiling height of 9 feet or more
- Ceiling Fan
- Double Pane Windows
- ENERGY STAR Qualified Windows with Low Emissivity
- Great Room
- Dining Area
- Storage
- Laundry Room
- Panoramic Views
Kitchen
- Breakfast Area or Nook
- Walk-In Pantry
- Electric Oven
- Gas Cooktop
- Microwave
- Dishwasher
- Stainless Steel Appliances
- Quartz Countertops
- Disposal
Flooring
- Carpet
- Ceramic Tile
Bedrooms and Bathrooms
- 3 Bedrooms
- Split Bedroom Floorplan
- Walk-In Closet
- 2 Full Bathrooms
- Dual Vanity Sinks in Primary Bathroom
- Bathtub with Shower
- Shower Only
- Low Flow Shower
- Exhaust Fan In Bathroom
Home Security
- Smart Home
- Carbon Monoxide Detectors
- Fire and Smoke Detector
Parking
- 2 Car Garage
- Garage Door Opener
- Driveway
Accessible Home Design
- Doors with lever handles
- Level Entry For Accessibility
- Smart Technology
Outdoor Features
- Covered patio or porch
Schools
- Continental Elementary And Middle School
- Walden Grove High School
Utilities
- Forced Air Zoned Heating and Cooling System
- Air Filtration System
- Heat Pump System
- Natural Gas Water Heater
- High Speed Internet
Community Details
Overview
- $57 HOA Transfer Fee
- Cadden Mgt. Association, Phone Number (520) 648-6730
- Built by Meritage Homes
- Madera Highlands Village 4A Subdivision, Cholla Floorplan
Recreation
- Tennis Courts
- Community Basketball Court
- Community Pool
- Park
- Jogging Path
- Hiking Trails
Security
- Gated Community
Map
Home Values in the Area
Average Home Value in this Area
Property History
| Date | Event | Price | Change | Sq Ft Price |
|---|---|---|---|---|
| 04/18/2025 04/18/25 | For Sale | $464,090 | -0.3% | $252 / Sq Ft |
| 01/14/2025 01/14/25 | Off Market | $465,590 | -- | -- |
| 12/21/2024 12/21/24 | Price Changed | $465,590 | +0.2% | $252 / Sq Ft |
| 12/02/2024 12/02/24 | Price Changed | $464,590 | +0.2% | $252 / Sq Ft |
| 11/04/2024 11/04/24 | Price Changed | $463,590 | 0.0% | $251 / Sq Ft |
| 11/04/2024 11/04/24 | For Sale | $463,590 | +1.1% | $251 / Sq Ft |
| 10/22/2024 10/22/24 | Off Market | $458,590 | -- | -- |
| 07/25/2024 07/25/24 | Price Changed | $458,590 | +1.0% | $249 / Sq Ft |
| 07/24/2024 07/24/24 | Price Changed | $454,010 | -1.0% | $246 / Sq Ft |
| 07/18/2024 07/18/24 | For Sale | $458,590 | -- | $249 / Sq Ft |
Similar Homes in the area
Source: MLS of Southern Arizona
MLS Number: 22417832
- 1301 E Pecan Meadow Ln
- 1338 E Pecan Meadow Ln
- 340 N Pecan Canyon Ln
- 350 N Pecan Canyon Ln
- 1325 E Pecan Meadow Ln
- 1338 E Native Grove Ln
- 314 N Pecan Pie Place
- 324 N Pecan Pie Place
- 279 N Place
- 255 N Pecan Canyon Ln
- 249 N Pecan Canyon Ln
- 243 N Pecan Canyon Ln
- 430 N Old Camp Ln
- 1155 E Cotton Field Ln
- 1136 E Empire Canyon
- 1135 E Lumberjack Trail
- 1123 E Lumberjack Trail
- 1091 E Empire Canyon
- 184 N Old Camp Ln
- 1078 E Mud Spring Canyon Ln
