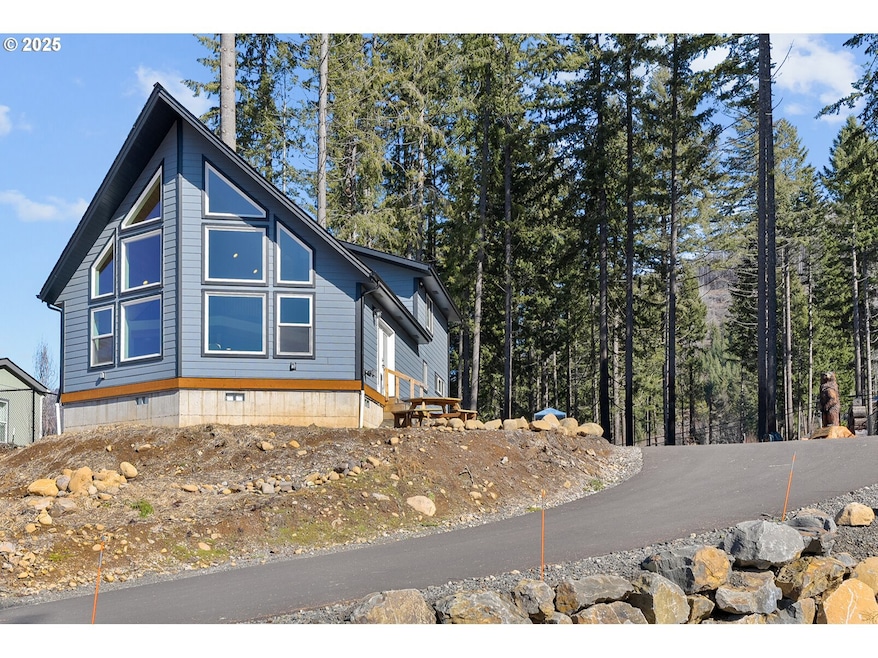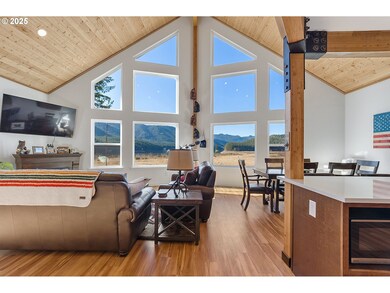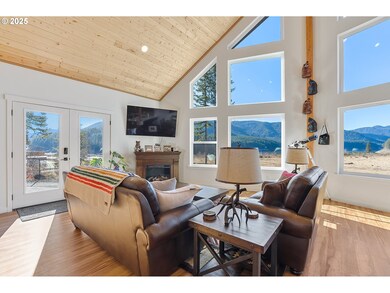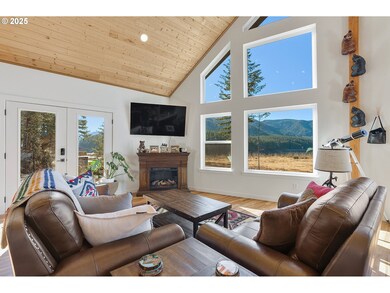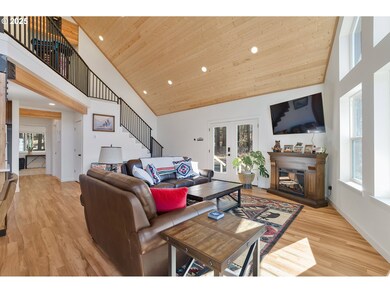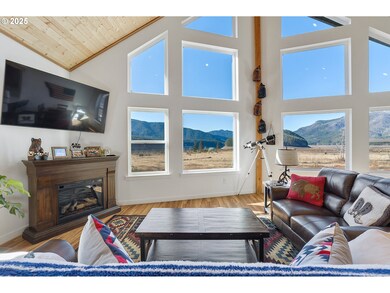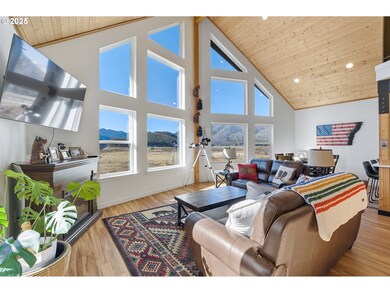350 S Detroit Rd Detroit, OR 97342
Estimated payment $6,749/month
Highlights
- Lake Front
- Custom Home
- Loft
- RV Access or Parking
- Vaulted Ceiling
- Furnished
About This Home
Perched on 0.45 acres overlooking Detroit Lake, this custom-built 2024 home is designed to capture breathtaking panoramic lake and mountain views through a striking wall of picture windows with angular transoms.Offered fully furnished, this turnkey 3-bed, 2-bath retreat blends modern comfort with a contemporary mountain-lodge aesthetic, featuring vaulted cedar ceilings, exposed beams, and an open-concept design.A soaring 20-foot vaulted ceiling extends from the main level to the loft, creating a dramatic sense of space, while the upper-level bedrooms are set back for privacy. The chef’s kitchen is a stunning fusion of luxury and natural elements, featuring custom stonework, quartz countertops, and high-end Café™ appliances in matte white with brushed bronze accents. This includes a Smart 4-Door French-Door Refrigerator, Double Oven Range, and a matching dishwasher, blending style and functionality.The main-level primary suite is a private retreat with a walk-in closet, a spa-inspired bath with a double vanity, a walk-in shower, and a separate soaking tub. Upstairs, two additional bedrooms with vaulted ceilings and walk-in closets share a Jack & Jill bath. All bedrooms are outfitted with wall-to-wall Renewed Energy waterproof carpet, paired with a plush 8lb pad.The loft area, equipped with mini-split heating and cooling, offers additional sleeping space and features a Ms. Pac-Man/Galaga arcade table, making it a fun and inviting space.The property is fully fenced and gated, featuring a turfed front lawn, an asphalt driveway, and full RV hookups (water/sewer/electric). A permitted deck plan is available for the buyer to build, adding future expansion potential.The lower level of the driveway may offer space for an ADU. Feasibility is subject to city approval.With quick access to the boat launch and picnic areas, this home is a rare opportunity to own a fully furnished modern mountain retreat, designed for year-round living or a vacation getaway.
Home Details
Home Type
- Single Family
Est. Annual Taxes
- $1,286
Year Built
- Built in 2024
Lot Details
- 0.45 Acre Lot
- Lake Front
- Gated Home
- Landscaped with Trees
- Private Yard
Property Views
- Lake
- Mountain
- Territorial
Home Design
- Custom Home
- Composition Roof
- Cement Siding
Interior Spaces
- 2,100 Sq Ft Home
- 2-Story Property
- Furnished
- Beamed Ceilings
- Vaulted Ceiling
- Double Pane Windows
- Vinyl Clad Windows
- Family Room
- Living Room
- Dining Room
- Loft
- Crawl Space
- Security Gate
Kitchen
- Built-In Double Convection Oven
- Built-In Range
- Range Hood
- Microwave
- Dishwasher
- Quartz Countertops
- Disposal
Flooring
- Wall to Wall Carpet
- Tile
Bedrooms and Bathrooms
- 3 Bedrooms
- Soaking Tub
Laundry
- Laundry Room
- Washer and Dryer
Parking
- Driveway
- RV Access or Parking
- Controlled Entrance
Outdoor Features
- Covered patio or porch
- Shed
Schools
- Santiam Elementary And Middle School
- Santiam High School
Utilities
- Cooling Available
- Forced Air Heating System
- Mini Split Heat Pump
- Electric Water Heater
- Septic Tank
Community Details
- No Home Owners Association
- Detroit Lake Shores Subdivision
Listing and Financial Details
- Assessor Parcel Number 598065
Map
Home Values in the Area
Average Home Value in this Area
Tax History
| Year | Tax Paid | Tax Assessment Tax Assessment Total Assessment is a certain percentage of the fair market value that is determined by local assessors to be the total taxable value of land and additions on the property. | Land | Improvement |
|---|---|---|---|---|
| 2024 | $1,286 | $87,210 | $87,210 | -- |
| 2023 | $1,248 | $84,670 | $84,670 | $0 |
| 2022 | $1,190 | $82,210 | $0 | $0 |
| 2021 | $1,168 | $79,820 | $0 | $0 |
| 2020 | $1,367 | $91,570 | $0 | $0 |
| 2019 | $1,305 | $88,910 | $0 | $0 |
| 2018 | $1,103 | $0 | $0 | $0 |
| 2017 | $1,072 | $0 | $0 | $0 |
| 2016 | $1,041 | $0 | $0 | $0 |
| 2015 | $1,012 | $0 | $0 | $0 |
| 2014 | $977 | $0 | $0 | $0 |
Property History
| Date | Event | Price | Change | Sq Ft Price |
|---|---|---|---|---|
| 03/21/2025 03/21/25 | Pending | -- | -- | -- |
| 02/27/2025 02/27/25 | For Sale | $1,190,000 | +187.8% | $567 / Sq Ft |
| 03/18/2022 03/18/22 | Sold | $413,500 | 0.0% | -- |
| 03/18/2022 03/18/22 | Sold | $413,500 | -9.9% | -- |
| 02/18/2022 02/18/22 | Pending | -- | -- | -- |
| 02/18/2022 02/18/22 | For Sale | $459,000 | 0.0% | -- |
| 02/01/2022 02/01/22 | Pending | -- | -- | -- |
| 01/28/2022 01/28/22 | For Sale | $459,000 | -- | -- |
Deed History
| Date | Type | Sale Price | Title Company |
|---|---|---|---|
| Quit Claim Deed | $214,726 | None Listed On Document | |
| Quit Claim Deed | -- | None Listed On Document | |
| Warranty Deed | $413,500 | Ticor Title |
Source: Regional Multiple Listing Service (RMLS)
MLS Number: 138529932
APN: 598065
- 360 Detroit Rd S
- 165 E Clifford Ave
- 210 S Detroit Rd
- 220 S Humbug St
- 190 S Scott Ave
- 185 Butte Ave S
- 240 Meyer St S
- 105 N Front St
- 210 Santiam Ave
- 112 Santiam Ave
- 100 S St
- 220 Hill St
- 110 Guy Moore ( Guy Moore (Parcel 1 & 2) Dr E
- 110 Guy Moore (Parcel 2) Dr E
- 110 Guy Moore (Parcel 1) Dr E
- 110 E Guymoore Dr Unit 1 & 2
- 110 Guy Moore (Parcel 2) Dr Unit 2
- 310 Janice Ct
- 305 Janice Ct
- 350 Janice Ct
