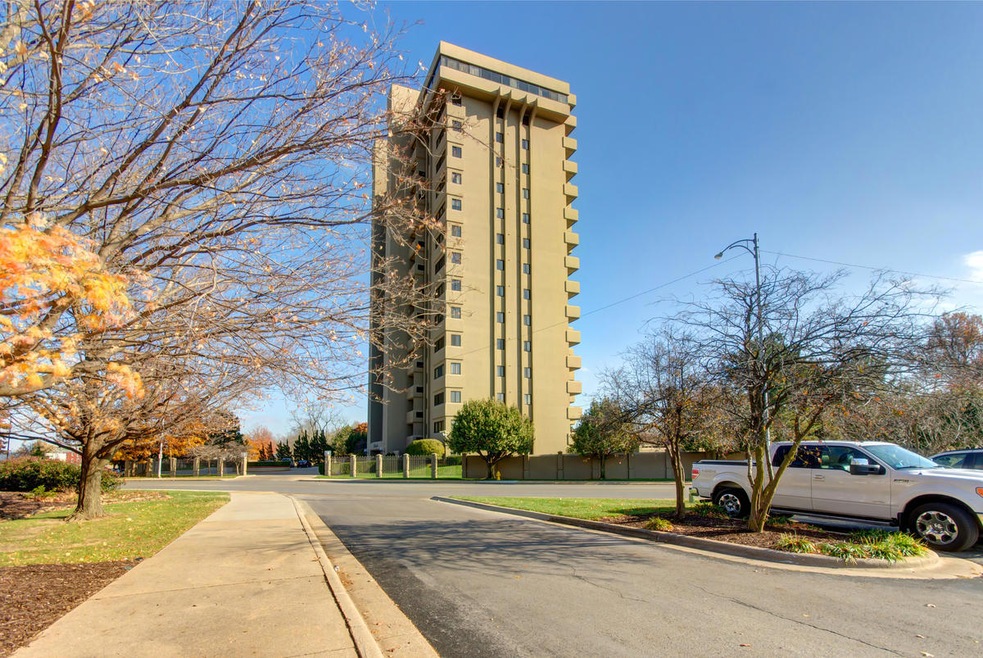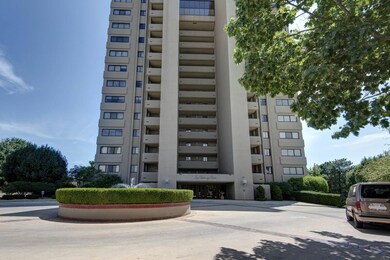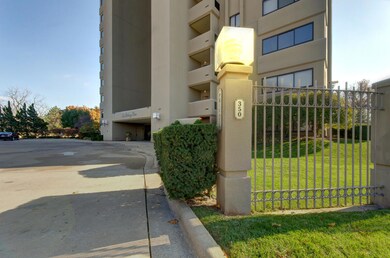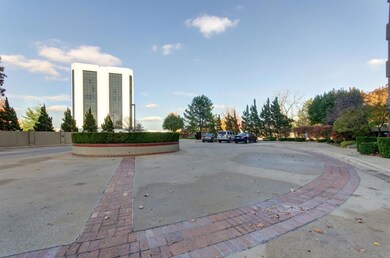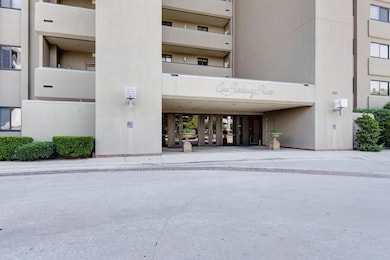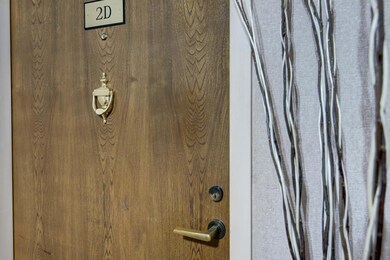
$180,000
- 2 Beds
- 2 Baths
- 1,175 Sq Ft
- 623 W Walnut St
- Unit 408
- Springfield, MO
Do you want modern living on historic Walnut Street? Welcome to 623 Condos, which are conveniently located within walking distance of downtown and close to MSU, Drury, and OTC. The building is in the process of being refreshed, much of which has already been completed. Updates include a new security gate, an upgraded key pad at the building door, and new hallway floors and paint. Unit 408 has
Elizabeth Gold ReeceNichols - Springfield
