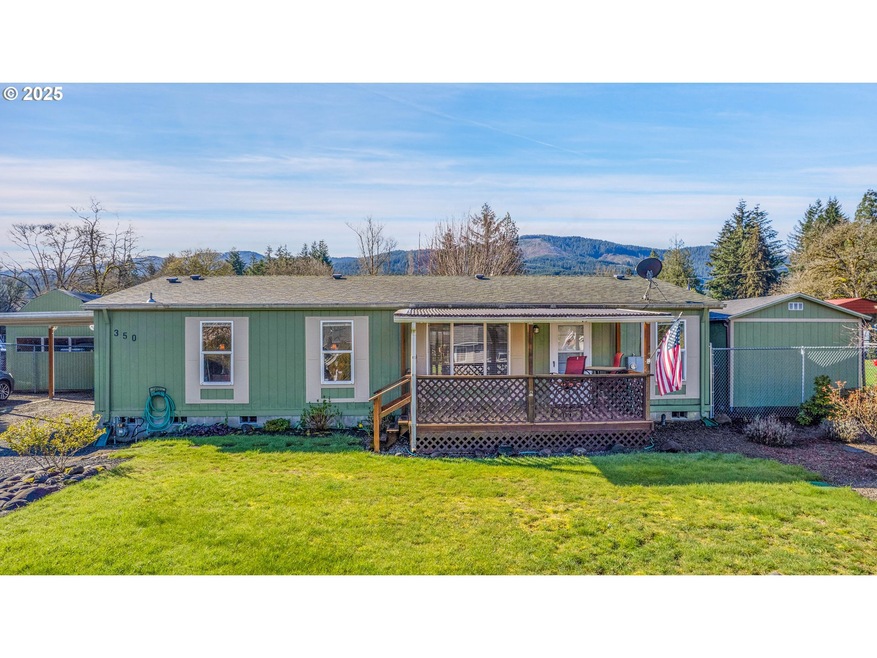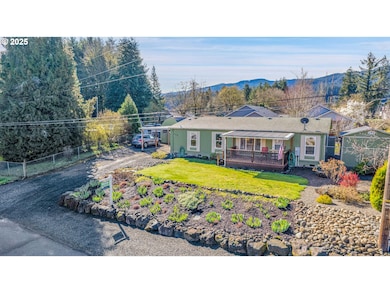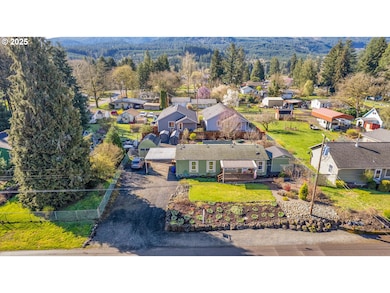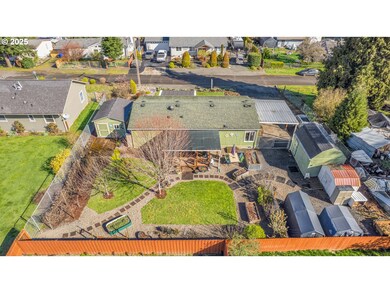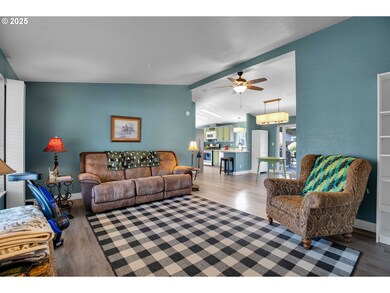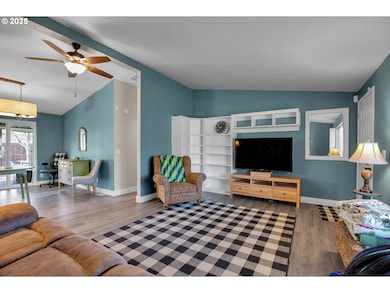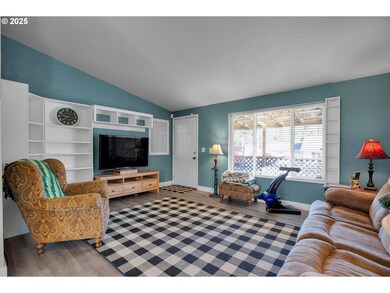
$299,900
- 3 Beds
- 2 Baths
- 1,296 Sq Ft
- 344 SE Hazel St
- Mill City, OR
Accepted Offer with Contingencies. MOVE IN READY! Situated on large lot with 24x16 shop w/power & 220 plug, it's own electrical panel & concrete floors. The home features vaulted ceilings, primary bedroom on one side and 2 other bedrooms on the other side. Open concept with large rooms and great space for entertaining. Kitchen has large island, newer SS appliances, great storage space and opens
Sandi Hunsaker BERKSHIRE HATHAWAY HOMESERVICES R E PROF
