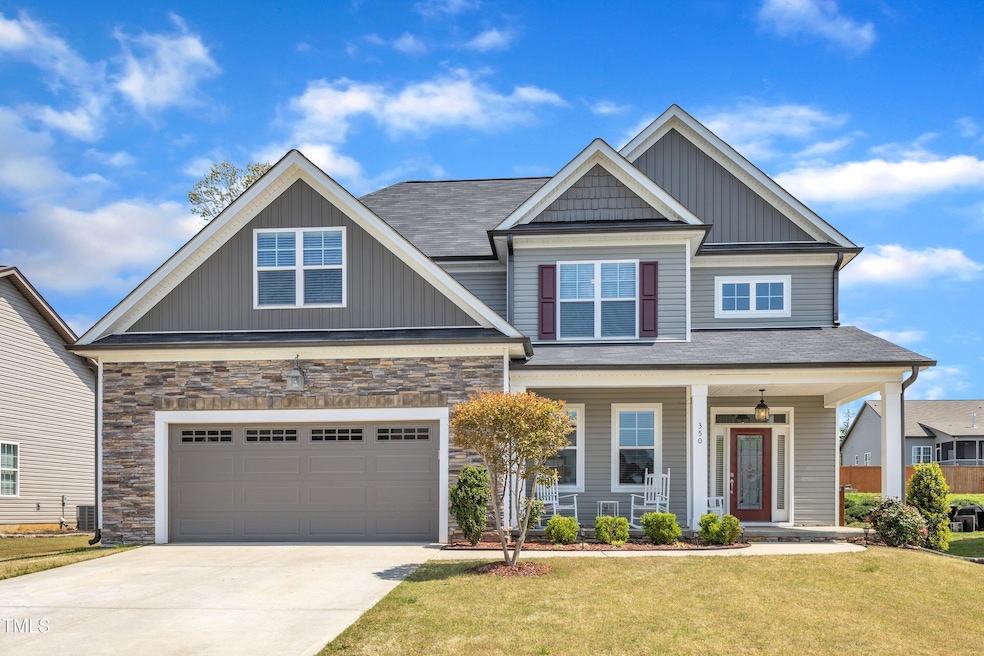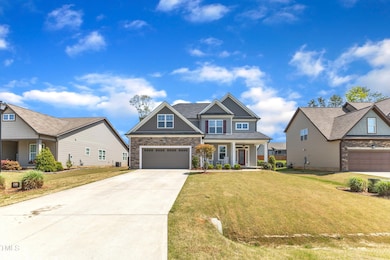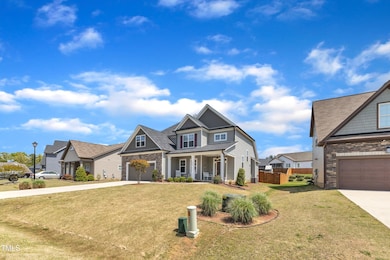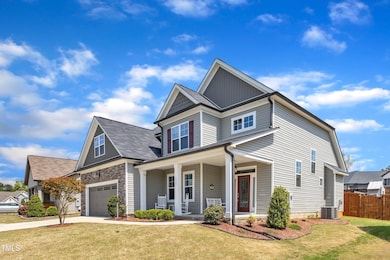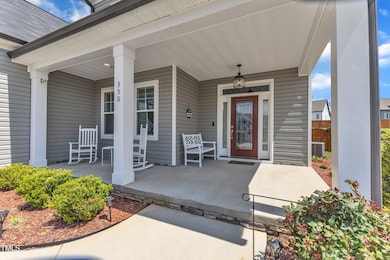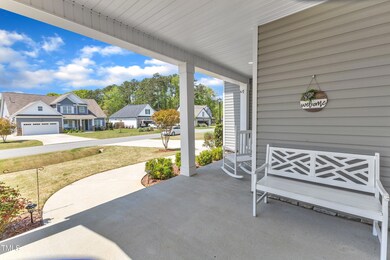
350 Stephens Way Youngsville, NC 27596
Youngsville NeighborhoodEstimated payment $3,002/month
Highlights
- Transitional Architecture
- Breakfast Room
- Laundry Room
- Main Floor Primary Bedroom
- 2 Car Attached Garage
- Entrance Foyer
About This Home
This charming four-bedroom, two-and-a-half-bathroom home offers comfortable and spacious living. As you step inside, you're greeted by a welcoming atmosphere perfect for families or those who enjoy having extra space for guests or a home office.
The main level typically features a flowing layout connecting the living areas. Imagine a cozy living room, ideal for relaxing and entertaining.
Adjacent to this, you might find a well-appointed kitchen, with modern appliances and ample counter space, including a king-size kitchen island, leading into a dining area perfect for family meals or gatherings. A convenient half-bathroom is usually located on this floor for guests.
The main bedroom of this beautiful home is located on the first floor, providing an oasis after a long day's work, with an e-suite full bathroom, offering a comfortable and private space. Upstairs, you'll discover the three additional bedrooms, providing private retreats for everyone. These three bedrooms are well-sized and share the second full bathroom.
This home is designed for both functionality and comfort, offering ample space for living, working, and relaxing. With its four bedrooms and two and a half bathrooms, it provides a wonderful opportunity to create lasting memories.
Open House Schedule
-
Saturday, April 26, 20251:00 to 3:00 pm4/26/2025 1:00:00 PM +00:004/26/2025 3:00:00 PM +00:00Add to Calendar
Home Details
Home Type
- Single Family
Est. Annual Taxes
- $2,914
Year Built
- Built in 2019
HOA Fees
- $85 Monthly HOA Fees
Parking
- 2 Car Attached Garage
- 2 Open Parking Spaces
Home Design
- Transitional Architecture
- Slab Foundation
- Shingle Roof
- Vinyl Siding
Interior Spaces
- 2,583 Sq Ft Home
- 2-Story Property
- Entrance Foyer
- Living Room with Fireplace
- Breakfast Room
- Dining Room
- Pull Down Stairs to Attic
- Laundry Room
Flooring
- Carpet
- Laminate
- Ceramic Tile
Bedrooms and Bathrooms
- 4 Bedrooms
- Primary Bedroom on Main
- Primary bathroom on main floor
Schools
- Long Mill Elementary School
- Cedar Creek Middle School
- Franklinton High School
Additional Features
- 0.28 Acre Lot
- Forced Air Heating and Cooling System
Community Details
- Association fees include unknown
- Stephens Glen Subdivision
Listing and Financial Details
- Assessor Parcel Number 044777
Map
Home Values in the Area
Average Home Value in this Area
Tax History
| Year | Tax Paid | Tax Assessment Tax Assessment Total Assessment is a certain percentage of the fair market value that is determined by local assessors to be the total taxable value of land and additions on the property. | Land | Improvement |
|---|---|---|---|---|
| 2024 | $2,914 | $472,700 | $92,000 | $380,700 |
| 2023 | $2,782 | $303,370 | $51,750 | $251,620 |
| 2022 | $2,772 | $303,370 | $51,750 | $251,620 |
| 2021 | $2,785 | $303,370 | $51,750 | $251,620 |
| 2020 | $2,802 | $303,370 | $51,750 | $251,620 |
Property History
| Date | Event | Price | Change | Sq Ft Price |
|---|---|---|---|---|
| 04/17/2025 04/17/25 | For Sale | $479,999 | -- | $186 / Sq Ft |
Deed History
| Date | Type | Sale Price | Title Company |
|---|---|---|---|
| Warranty Deed | $331,000 | None Available |
Mortgage History
| Date | Status | Loan Amount | Loan Type |
|---|---|---|---|
| Open | $70,000 | Credit Line Revolving | |
| Open | $333,000 | New Conventional |
Similar Homes in Youngsville, NC
Source: Doorify MLS
MLS Number: 10089467
APN: 044777
- 440 Stephens Way
- 101 Madeline Ct
- 129 Bridges Ln
- 128 Madeline Ct
- 108 New Castle Ct
- 132 Waiters Way
- 2092 Hicks Rd
- 2025 Wiggins Village Dr
- 2023 Wiggins Village Dr
- 105 Beaver Ridge Dr
- 120 Kerigon Ln
- 190 Alcock Ln
- 375 Alcock Ln
- 25 Villa Run
- 105 Anderson Park Dr
- 110 Sawtooth Oak Ln
- 65 Walking Trail
- 60 Sawtooth Oak Ln
- 45 Slippery Elm Rd
- 50 Sawtooth Oak Ln
