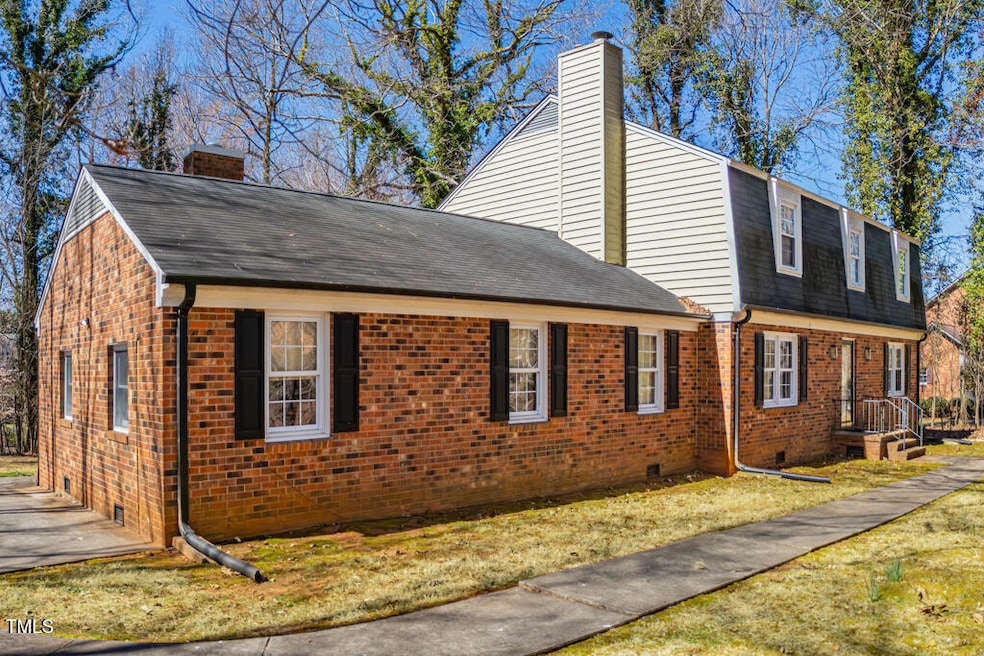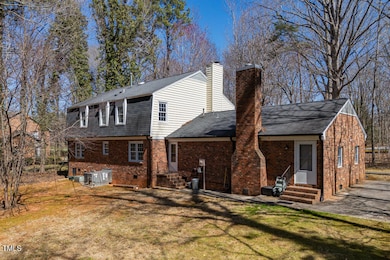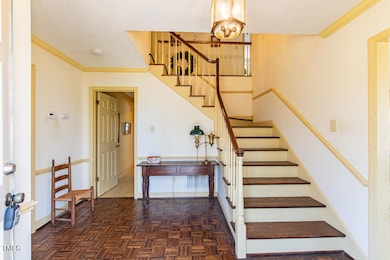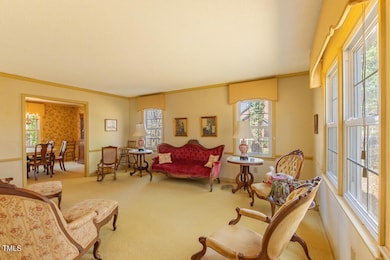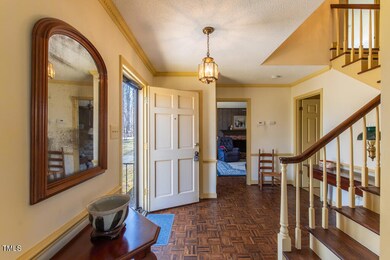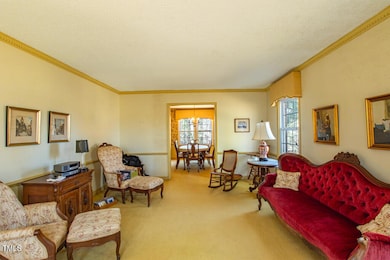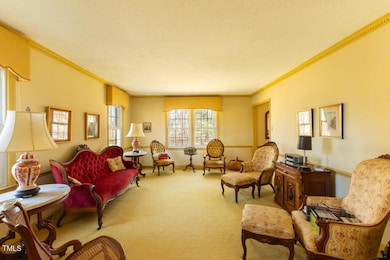
350 W Lake Trail Mebane, NC 27302
Woodlawn NeighborhoodEstimated payment $3,547/month
Highlights
- Two Primary Bedrooms
- Fireplace in Primary Bedroom
- Dutch Colonial Architecture
- View of Trees or Woods
- Wooded Lot
- Main Floor Primary Bedroom
About This Home
Welcome to this charming 1970s classic mostly brick home, nestled on a peaceful, wooded 1-acre lot. Offering timeless appeal and ample space, this home features 5 spacious bedrooms and 3.5 baths, perfect for both family living and entertaining.
As you enter, you're greeted by a grand two-story foyer, setting the tone for the elegance throughout. The main floor includes a formal living room and a cozy den with real wood burning fireplace, providing versatile spaces for relaxation or hosting guests. The large kitchen is the heart of the home, complemented by a breakfast room and a formal dining room - ideal for both casual meals and elegant dinner parties.
This home boasts both an upstairs and downstairs primary suite. The expansive downstairs primary suite offers a luxurious retreat with a generous en-suite bath and a fireplace, while the second-floor primary suite is complete with two closets and its own en-suite bath, ensuring comfort and privacy for everyone. Additionally, there are three more generously sized bedrooms, offering plenty of room for family and guests.
Enjoy the tranquility of your wooded surroundings, with the added benefit of city water and city sewer - but no city taxes! Plus, there's no HOA, giving you more freedom and flexibility.
Don't miss your opportunity to own this well-loved, spacious home, filled with the charm of the 1970s but ready for your personal touch!
Home Details
Home Type
- Single Family
Est. Annual Taxes
- $2,458
Year Built
- Built in 1973
Lot Details
- 1 Acre Lot
- Property fronts a state road
- Brush Vegetation
- Level Lot
- Wooded Lot
- Garden
- Back and Front Yard
Property Views
- Woods
- Neighborhood
Home Design
- Dutch Colonial Architecture
- Brick Exterior Construction
- Block Foundation
- Shingle Roof
- Vinyl Siding
- Lead Paint Disclosure
Interior Spaces
- 3,413 Sq Ft Home
- 2-Story Property
- Ceiling Fan
- Entrance Foyer
- Living Room
- Breakfast Room
- Dining Room
- Den with Fireplace
- 2 Fireplaces
- Basement
- Crawl Space
Kitchen
- Eat-In Kitchen
- Electric Range
- Dishwasher
Flooring
- Parquet
- Carpet
Bedrooms and Bathrooms
- 5 Bedrooms
- Primary Bedroom on Main
- Fireplace in Primary Bedroom
- Double Master Bedroom
- Dual Closets
- Walk-In Closet
Laundry
- Laundry Room
- Laundry on main level
- Dryer
- Washer
Parking
- 2 Parking Spaces
- No Garage
- Private Driveway
- 2 Open Parking Spaces
Schools
- E M Yoder Elementary School
- Hawfields Middle School
- Eastern Alamance High School
Utilities
- Forced Air Heating and Cooling System
- Natural Gas Connected
- High Speed Internet
- Cable TV Available
Community Details
- No Home Owners Association
- Forest Lake Subdivision
Listing and Financial Details
- Assessor Parcel Number 165451
Map
Home Values in the Area
Average Home Value in this Area
Tax History
| Year | Tax Paid | Tax Assessment Tax Assessment Total Assessment is a certain percentage of the fair market value that is determined by local assessors to be the total taxable value of land and additions on the property. | Land | Improvement |
|---|---|---|---|---|
| 2024 | $2,458 | $456,077 | $72,899 | $383,178 |
| 2023 | $1,139 | $456,077 | $72,899 | $383,178 |
| 2022 | $1,066 | $283,902 | $68,670 | $215,232 |
| 2021 | $2,161 | $283,902 | $68,670 | $215,232 |
| 2020 | $2,189 | $283,902 | $68,670 | $215,232 |
| 2019 | $2,200 | $283,902 | $68,670 | $215,232 |
| 2018 | $0 | $283,902 | $68,670 | $215,232 |
| 2017 | $968 | $283,902 | $68,670 | $215,232 |
| 2016 | $1,922 | $280,601 | $68,670 | $211,931 |
| 2015 | $956 | $280,601 | $68,670 | $211,931 |
| 2014 | $886 | $280,601 | $68,670 | $211,931 |
Property History
| Date | Event | Price | Change | Sq Ft Price |
|---|---|---|---|---|
| 03/14/2025 03/14/25 | For Sale | $600,000 | -- | $176 / Sq Ft |
Deed History
| Date | Type | Sale Price | Title Company |
|---|---|---|---|
| Deed | -- | -- |
Similar Homes in Mebane, NC
Source: Doorify MLS
MLS Number: 10082497
APN: 165451
- 0 W Lake Trail Unit 10061622
- 513 N Carr St
- 300 W Carr St
- 319 Brinkley Cir
- 508 N Charles St
- 343 Brinkley Cir
- 507 N Wilba Rd
- 402 W Clay St
- 421 W Holt St
- 704 Vance St
- 321 Fitch Dr
- 701 N First St
- 426 Fitch Dr
- 1177 Tembrook Dr
- 1235 Hammond Dr
- 1239 Hammond Dr
- 1243 Hammond Dr
- 1247 Hammond Dr
- 1251 Hammond Dr
