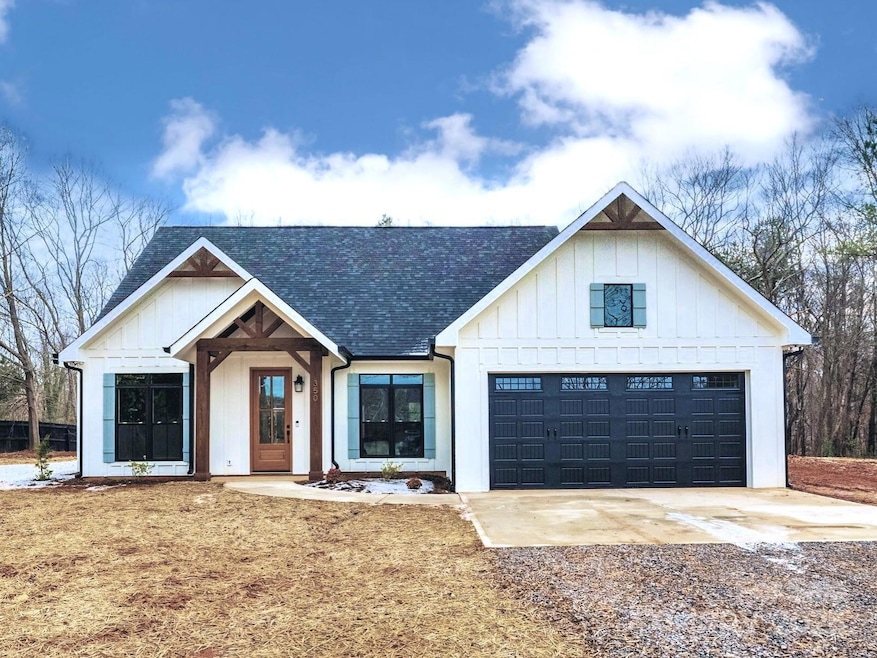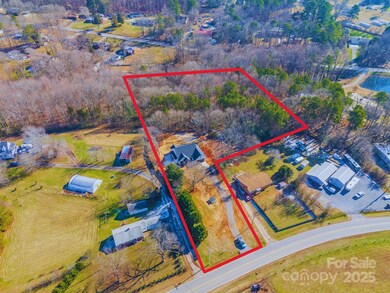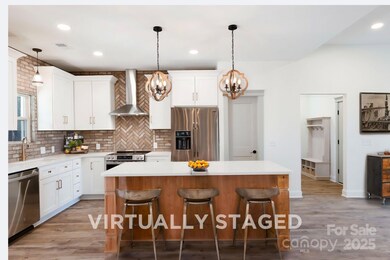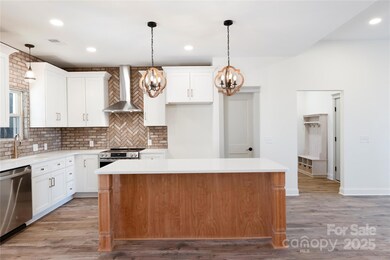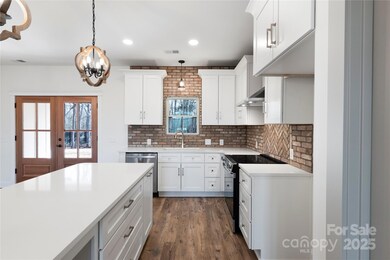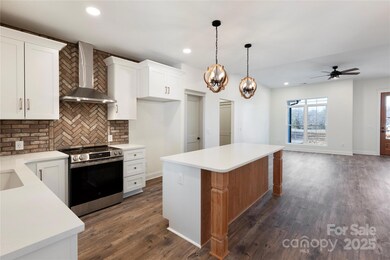
350 White Jenkins Rd Bessemer City, NC 28016
Highlights
- New Construction
- Arts and Crafts Architecture
- Covered patio or porch
- Open Floorplan
- Mud Room
- 2 Car Attached Garage
About This Home
As of February 2025You're going to LOVE living at 350 White Jenkins Road! You'll surely enjoy escaping to your own private retreat, tucked away on a huge 3.5 acre lot in Bessemer City. This new construction home offers every luxury you could imagine, such as a perfectly planned use of space with a wide-open common living area that is perfect for entertaining, well-proportioned primary retreat that includes a gorgeous en-suite bathroom w/ dual vanities and walk-in shower, two additional bedrooms w/ spacious shared bathroom & a flex space to use as you see fit. Take in the natural beauty that surrounds your new home on two large covered porches or explore the great outdoors on your expansive private lot. Additional dwellings may be built on the property. With no city taxes and no HOA, the possibilities are endless to use your new property to suit your needs and turn your dreams into a reality! This gorgeous home has to be seen with your own eyes to fully appreciate, so be sure to schedule your tour TODAY!
Last Agent to Sell the Property
Epique Inc. Brokerage Email: lgreene@laurenleadsyouhome.com License #300054
Home Details
Home Type
- Single Family
Est. Annual Taxes
- $395
Year Built
- Built in 2024 | New Construction
Lot Details
- Partially Fenced Property
- Wood Fence
- Level Lot
- Cleared Lot
Parking
- 2 Car Attached Garage
- Front Facing Garage
- Garage Door Opener
- Driveway
- 4 Open Parking Spaces
Home Design
- Arts and Crafts Architecture
- Farmhouse Style Home
- Modern Architecture
- Slab Foundation
Interior Spaces
- 1,734 Sq Ft Home
- 1-Story Property
- Open Floorplan
- Wired For Data
- Built-In Features
- Insulated Windows
- Mud Room
- Pull Down Stairs to Attic
Kitchen
- Breakfast Bar
- Self-Cleaning Oven
- Electric Cooktop
- Range Hood
- Dishwasher
- Kitchen Island
- Disposal
Flooring
- Tile
- Vinyl
Bedrooms and Bathrooms
- 3 Main Level Bedrooms
- Split Bedroom Floorplan
- Walk-In Closet
- 2 Full Bathrooms
Laundry
- Laundry Room
- Washer and Electric Dryer Hookup
Outdoor Features
- Covered patio or porch
Schools
- Bessemer City Elementary And Middle School
- Bessemer City High School
Utilities
- Central Heating and Cooling System
- Heat Pump System
- Shared Well
- Electric Water Heater
- Septic Tank
- Cable TV Available
Community Details
- Built by Shumate Builders Inc.
Listing and Financial Details
- Assessor Parcel Number 135647
Map
Home Values in the Area
Average Home Value in this Area
Property History
| Date | Event | Price | Change | Sq Ft Price |
|---|---|---|---|---|
| 02/19/2025 02/19/25 | Sold | $495,000 | -1.0% | $285 / Sq Ft |
| 01/16/2025 01/16/25 | For Sale | $500,000 | +1.0% | $288 / Sq Ft |
| 01/11/2025 01/11/25 | Off Market | $495,000 | -- | -- |
| 01/10/2025 01/10/25 | For Sale | $500,000 | +506.1% | $288 / Sq Ft |
| 04/24/2024 04/24/24 | Sold | $82,500 | -17.4% | -- |
| 01/19/2024 01/19/24 | For Sale | $99,900 | -- | -- |
Tax History
| Year | Tax Paid | Tax Assessment Tax Assessment Total Assessment is a certain percentage of the fair market value that is determined by local assessors to be the total taxable value of land and additions on the property. | Land | Improvement |
|---|---|---|---|---|
| 2024 | $395 | $55,340 | $22,890 | $32,450 |
| 2023 | $385 | $55,340 | $22,890 | $32,450 |
| 2022 | $356 | $38,680 | $20,780 | $17,900 |
| 2021 | $364 | $38,680 | $20,780 | $17,900 |
| 2019 | $361 | $38,680 | $20,780 | $17,900 |
| 2018 | $322 | $34,109 | $20,810 | $13,299 |
| 2017 | $322 | $34,109 | $20,810 | $13,299 |
| 2016 | $322 | $34,109 | $0 | $0 |
| 2014 | $313 | $33,503 | $20,204 | $13,299 |
Deed History
| Date | Type | Sale Price | Title Company |
|---|---|---|---|
| Warranty Deed | $82,500 | None Listed On Document | |
| Deed | -- | -- | |
| Interfamily Deed Transfer | -- | -- |
Similar Homes in Bessemer City, NC
Source: Canopy MLS (Canopy Realtor® Association)
MLS Number: 4209431
APN: 135647
- 2202 Hillcrest Rd
- 2425 Barkers Ridge Dr
- 2401 Gelsinger Ave
- 426 Holland Memorial Church Rd
- 157 Fraley Rd
- 751 White Jenkins Rd
- 1715 Wooten Way
- 1713 Wooten Way
- 1532 Cottage Creek Dr
- 1530 Cottage Creek Dr
- 1526 Cottage Creek Dr
- 1512 Cottage Creek Dr
- 3027 Green Apple Dr
- 3033 Green Apple Dr
- 1705 Wooten Way
- 1608 Cannonball Ln
- 2643 Idared Dr
- 2453 Myrtle Ave
- 114 Costner School Rd
- 5030 Ashley Place Dr
