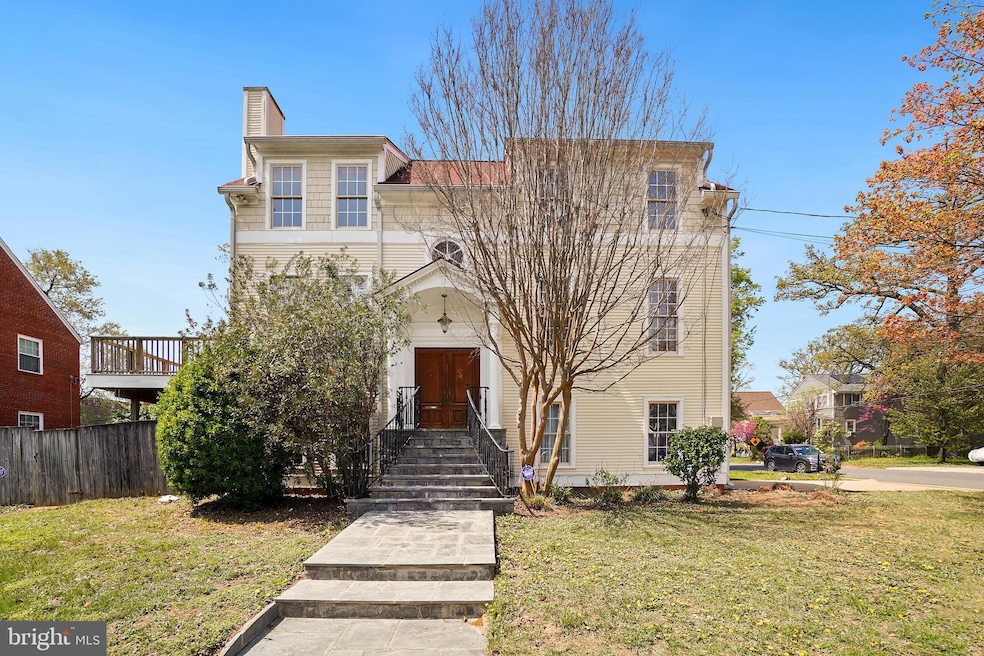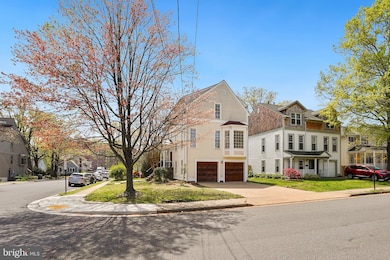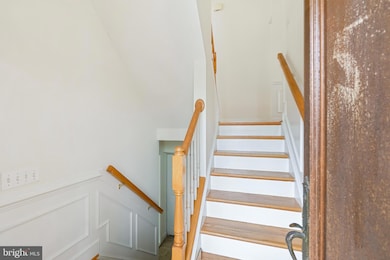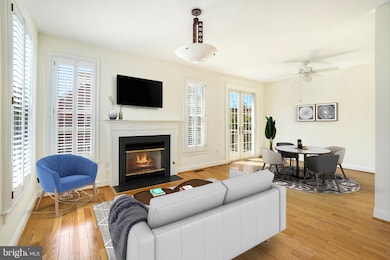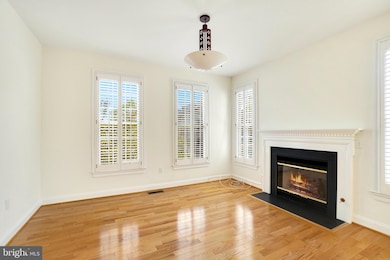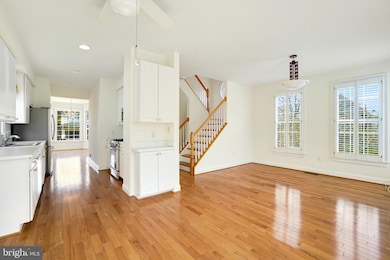
3500 13th St N Arlington, VA 22201
Ballston NeighborhoodEstimated payment $8,842/month
Highlights
- Colonial Architecture
- 1 Fireplace
- Breakfast Area or Nook
- Taylor Elementary School Rated A
- No HOA
- Family Room Off Kitchen
About This Home
Welcome to 3500 13th Street a move-in ready house in one of north Arlington's favorite communities. This house features an open floorplan with hardwood floors throughout the main level a gas fireplace and an updated white kitchen with stainless steel appliances. There is access to the large deck from the living room area. The top floor includes a primary bedroom with a walk-in closet and a spa-inspired en-suite bath, 2 additional bedrooms, a hall bath, and laundry. The lower level includes a perfect nanny, or in-law suite with a full bath and access to the fenced-in backyard. This home has a 2 car garage and is a commuter's dream, with easy access to DC and many public transportation options.
Open House Schedule
-
Sunday, April 27, 20252:00 to 4:00 pm4/27/2025 2:00:00 PM +00:004/27/2025 4:00:00 PM +00:00First Open!Add to Calendar
Home Details
Home Type
- Single Family
Est. Annual Taxes
- $12,848
Year Built
- Built in 1994
Lot Details
- 4,814 Sq Ft Lot
- Property is zoned R-5
Parking
- 2 Car Attached Garage
- Garage Door Opener
- Driveway
Home Design
- Colonial Architecture
- Concrete Perimeter Foundation
Interior Spaces
- 2,222 Sq Ft Home
- Property has 3 Levels
- 1 Fireplace
- Window Treatments
- Family Room Off Kitchen
- Combination Dining and Living Room
- Carpet
Kitchen
- Breakfast Area or Nook
- Gas Oven or Range
- Built-In Range
- Built-In Microwave
- Dishwasher
- Disposal
Bedrooms and Bathrooms
- 3 Bedrooms
- En-Suite Bathroom
- Walk-In Closet
Laundry
- Laundry on upper level
- Dryer
- Washer
Finished Basement
- Walk-Out Basement
- Garage Access
Utilities
- Forced Air Heating and Cooling System
- Natural Gas Water Heater
Community Details
- No Home Owners Association
- Douglas Estates Subdivision
Listing and Financial Details
- Tax Lot 12
- Assessor Parcel Number 15-084-100
Map
Home Values in the Area
Average Home Value in this Area
Tax History
| Year | Tax Paid | Tax Assessment Tax Assessment Total Assessment is a certain percentage of the fair market value that is determined by local assessors to be the total taxable value of land and additions on the property. | Land | Improvement |
|---|---|---|---|---|
| 2024 | $12,848 | $1,243,800 | $796,400 | $447,400 |
| 2023 | $12,364 | $1,200,400 | $796,400 | $404,000 |
| 2022 | $11,952 | $1,160,400 | $756,400 | $404,000 |
| 2021 | $11,555 | $1,121,800 | $717,800 | $404,000 |
| 2020 | $11,356 | $1,106,800 | $693,000 | $413,800 |
| 2019 | $11,102 | $1,082,100 | $668,300 | $413,800 |
| 2018 | $10,422 | $1,036,000 | $643,500 | $392,500 |
| 2017 | $10,181 | $1,012,000 | $594,000 | $418,000 |
| 2016 | $10,029 | $1,012,000 | $594,000 | $418,000 |
| 2015 | $9,582 | $962,000 | $539,600 | $422,400 |
| 2014 | $8,929 | $896,500 | $485,100 | $411,400 |
Property History
| Date | Event | Price | Change | Sq Ft Price |
|---|---|---|---|---|
| 04/23/2025 04/23/25 | For Sale | $1,395,000 | -- | $628 / Sq Ft |
Deed History
| Date | Type | Sale Price | Title Company |
|---|---|---|---|
| Quit Claim Deed | -- | None Listed On Document | |
| Deed | $340,000 | -- | |
| Deed | $162,000 | -- |
Mortgage History
| Date | Status | Loan Amount | Loan Type |
|---|---|---|---|
| Previous Owner | $390,000 | New Conventional | |
| Previous Owner | $281,000 | New Conventional | |
| Previous Owner | $300,000 | No Value Available | |
| Previous Owner | $162,000 | No Value Available |
Similar Homes in Arlington, VA
Source: Bright MLS
MLS Number: VAAR2056376
APN: 15-084-100
- 3709 14th St N
- 1310 N Jackson St
- 1404 N Hudson St
- 901 N Monroe St Unit 416
- 901 N Monroe St Unit 409
- 901 N Monroe St Unit 209
- 4011 11th St N
- 3409 Wilson Blvd Unit 413
- 3409 Wilson Blvd Unit 211
- 3409 Wilson Blvd Unit 204
- 3409 Wilson Blvd Unit 703
- 4017 11th St N
- 4103 11th Place N
- 4116 Washington Blvd
- 1001 N Randolph St Unit 503
- 1001 N Randolph St Unit 1021
- 3835 9th St N Unit 709W
- 3835 9th St N Unit 108W
- 821 N Jackson St
- 809 N Kenmore St
