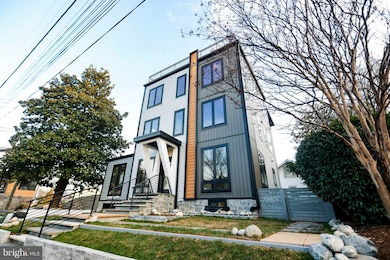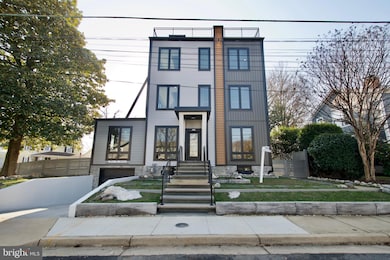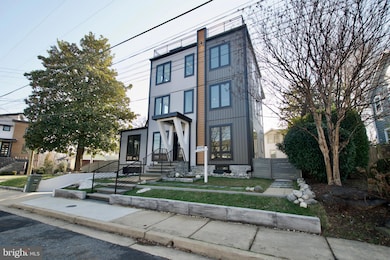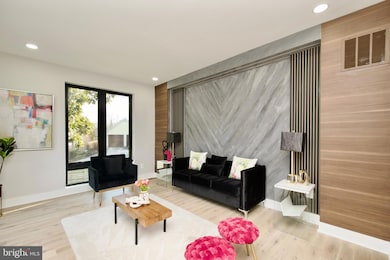
3500 7th St N Arlington, VA 22201
Ashton Heights NeighborhoodEstimated payment $17,315/month
Highlights
- New Construction
- Rooftop Deck
- 3 Fireplaces
- Long Branch Elementary School Rated A
- Colonial Architecture
- 2-minute walk to Maury Tennis Courts
About This Home
Discover unparalleled luxury in this stunning 4 Level 6-bedroom, 5.5-bath modern residence. With 4884 sq. ft. of expertly crafted living space, this home combines elegance with practicality. The open-concept main level features soaring 10-ft ceilings, upgraded hardwood floors, and exquisite craftsman finishes, creating a seamless flow of sophisticated living.
At the heart of the home, the chef’s kitchen is outfitted with premium Viking appliances, including a 48-inch built-in refrigerator , dishwashers. The large center island and quartz countertops provide ample space for culinary creations and entertaining.
Each of the six spacious bedrooms is thoughtfully designed with custom walk-in closets, while the master suite offers a true retreat. The spa-like primary bath includes a steam shower, freestanding tub, multi-jet curbless shower, and heated floors for ultimate relaxation.
This home is equipped with a sophisticated smart automation system that elevates daily living with comfort, security, and effortless elegance. From automated lighting and climate control to personalized scenes that match your lifestyle, every detail is tailored for convenience. Manage it all with a simple voice command or from your smartphone—wherever life takes you. Luxury meets intelligence in the most seamless way.
The fully finished basement is an entertainer's dream, featuring a state-of-the-art media room, exercise area with an en-suite shower, modern wet bar, and a cozy fireplace. Outside, the professionally landscaped grounds include stone pavers.
Built with advanced insulation, a dual-zone HVAC system, and eco-friendly utilities, this home is as efficient as it is luxurious. Andersen Lifestyle windows flood the home with natural light, and the 1-car garage is EV-ready. 1043 Sf Rooftop deck , fully fenced backyard.
Located in a prime area, this home offers easy access to Virginia Square Metro, Ballston, Clarendon, Rosslyn Amazon H2 , Penagonand ,Washington, D.C., with major routes just minutes away. A perfect blend of luxury and convenience awaits!
Home Details
Home Type
- Single Family
Est. Annual Taxes
- $10,191
Year Built
- Built in 2025 | New Construction
Lot Details
- 5,004 Sq Ft Lot
- Property is Fully Fenced
- Wood Fence
- Corner Lot
- Property is in excellent condition
- Property is zoned R-6
Parking
- 1 Car Direct Access Garage
- Front Facing Garage
- Driveway
Home Design
- Colonial Architecture
- Stone Siding
- Vinyl Siding
- HardiePlank Type
Interior Spaces
- Property has 4 Levels
- 3 Fireplaces
- Flood Lights
Kitchen
- Gas Oven or Range
- Microwave
- Ice Maker
- Dishwasher
- Disposal
Bedrooms and Bathrooms
Laundry
- Dryer
- Washer
Finished Basement
- Walk-Up Access
- Rear Basement Entry
Accessible Home Design
- Level Entry For Accessibility
Outdoor Features
- Rooftop Deck
- Exterior Lighting
Utilities
- Hot Water Heating System
- Natural Gas Water Heater
Community Details
- No Home Owners Association
- Ashton Heights Subdivision
Listing and Financial Details
- Tax Lot B
- Assessor Parcel Number 19-018-009
Map
Home Values in the Area
Average Home Value in this Area
Tax History
| Year | Tax Paid | Tax Assessment Tax Assessment Total Assessment is a certain percentage of the fair market value that is determined by local assessors to be the total taxable value of land and additions on the property. | Land | Improvement |
|---|---|---|---|---|
| 2024 | $10,191 | $986,500 | $875,900 | $110,600 |
| 2023 | $10,181 | $988,400 | $875,900 | $112,500 |
| 2022 | $9,661 | $938,000 | $825,900 | $112,100 |
| 2021 | $9,329 | $905,700 | $798,700 | $107,000 |
| 2020 | $8,608 | $839,000 | $735,000 | $104,000 |
| 2019 | $8,488 | $827,300 | $710,500 | $116,800 |
| 2018 | $7,897 | $785,000 | $661,500 | $123,500 |
| 2017 | $7,651 | $760,500 | $637,000 | $123,500 |
| 2016 | $7,358 | $742,500 | $617,400 | $125,100 |
| 2015 | $6,907 | $693,500 | $568,400 | $125,100 |
| 2014 | $6,614 | $664,100 | $539,000 | $125,100 |
Property History
| Date | Event | Price | Change | Sq Ft Price |
|---|---|---|---|---|
| 03/10/2025 03/10/25 | For Sale | $2,950,000 | 0.0% | $604 / Sq Ft |
| 03/09/2025 03/09/25 | Off Market | $2,950,000 | -- | -- |
| 02/14/2025 02/14/25 | For Sale | $2,950,000 | +195.0% | $604 / Sq Ft |
| 04/22/2022 04/22/22 | Sold | $1,000,000 | 0.0% | $725 / Sq Ft |
| 03/27/2022 03/27/22 | Pending | -- | -- | -- |
| 03/27/2022 03/27/22 | For Sale | $1,000,000 | -- | $725 / Sq Ft |
Deed History
| Date | Type | Sale Price | Title Company |
|---|---|---|---|
| Deed | $1,000,000 | Stewart Title Guaranty Company |
Similar Homes in Arlington, VA
Source: Bright MLS
MLS Number: VAAR2052410
APN: 19-018-009
- 809 N Kenmore St
- 901 N Monroe St Unit 416
- 901 N Monroe St Unit 409
- 901 N Monroe St Unit 209
- 3409 Wilson Blvd Unit 413
- 3409 Wilson Blvd Unit 211
- 3409 Wilson Blvd Unit 204
- 3409 Wilson Blvd Unit 703
- 821 N Jackson St
- 3220 5th St N
- 3830 9th St N Unit PH 3 WEST
- 557 N Piedmont St
- 3835 9th St N Unit 709W
- 3835 9th St N Unit 805E
- 3835 9th St N Unit 108W
- 3129 7th St N
- 419 N Oxford St
- 607 N Hudson St
- 820 N Pollard St Unit 513
- 820 N Pollard St Unit 602






