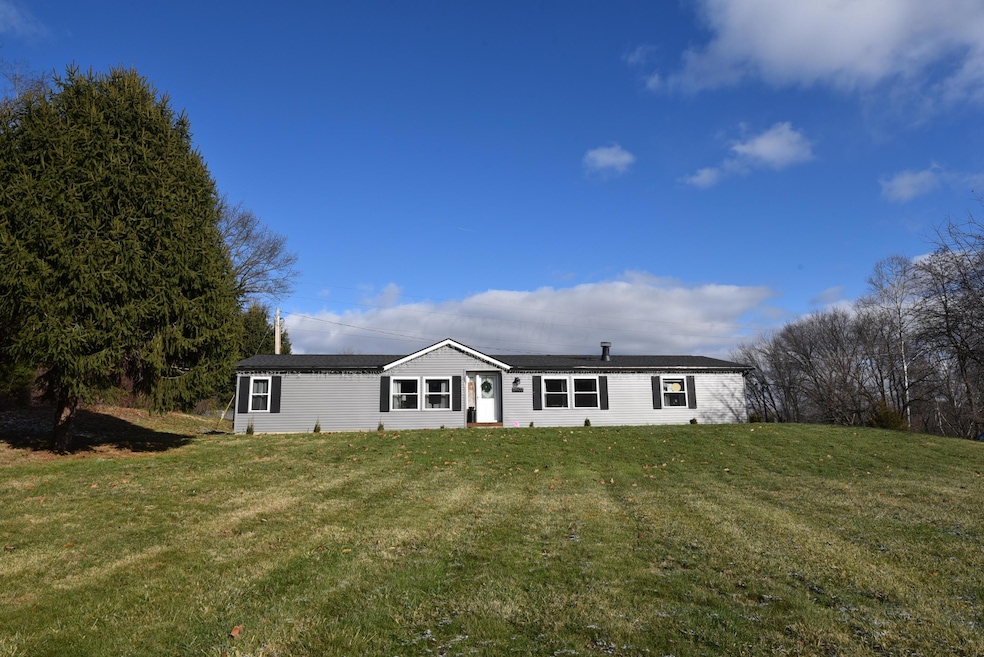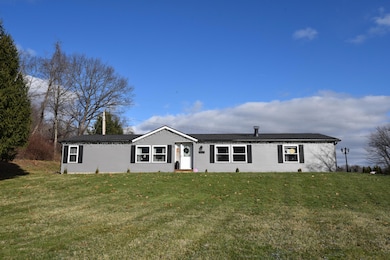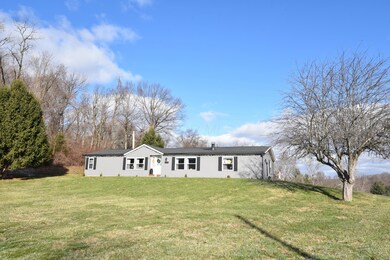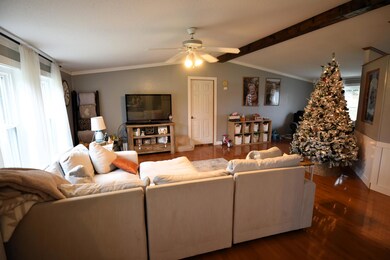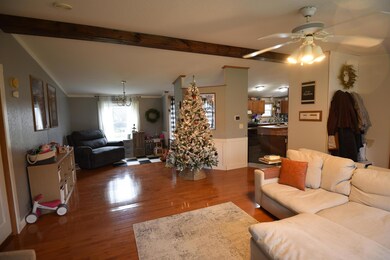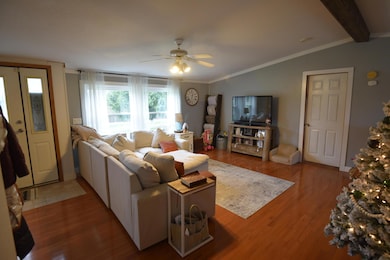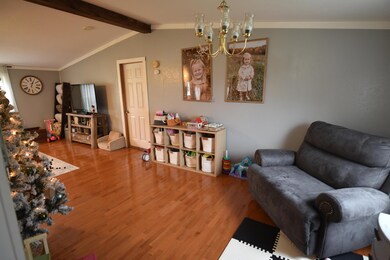
3500 Bauman Hill Rd SE Lancaster, OH 43130
Estimated payment $1,758/month
Highlights
- Wooded Lot
- Main Floor Primary Bedroom
- Forced Air Heating and Cooling System
- Berne Union Elementary School Rated 9+
- 3 Car Detached Garage
- Vinyl Flooring
About This Home
Experience the perfect blend of comfort and natural beauty in this 3-bedroom, 2 bath ranch, spanning 1,836 Sq. Ft. Nestled on 5 picturesque acres, this property features a new roof and siding, updated windows, and modern upgrades throughout. The eat in kitchen has stainless steel appliances, island, and pantry. The large formal dining room is ideal for gatherings and offers a cozy gas fireplace. Spacious bedrooms offer ample room for relaxation. Outside, enjoy the bounty of fruit trees, patio area with lights, 24 x 40 pole barn, shed, and shelter house. The pole barn has a metal roof, concrete floors, water, and electric, perfect for your storage and hobby needs. With it's modern updates and country charm, this property is a must see. Berne Union schools!
Home Details
Home Type
- Single Family
Est. Annual Taxes
- $2,386
Year Built
- Built in 1997
Lot Details
- 5.02 Acre Lot
- Sloped Lot
- Wooded Lot
Parking
- 3 Car Detached Garage
Home Design
- Block Foundation
- Vinyl Siding
Interior Spaces
- 1,836 Sq Ft Home
- Gas Log Fireplace
- Insulated Windows
- Vinyl Flooring
Kitchen
- Gas Range
- Dishwasher
Bedrooms and Bathrooms
- 3 Main Level Bedrooms
- Primary Bedroom on Main
- 2 Full Bathrooms
Utilities
- Forced Air Heating and Cooling System
- Heating System Uses Gas
- Heating System Uses Propane
- Private Water Source
- Private Sewer
Listing and Financial Details
- Assessor Parcel Number 00-40021-710
Map
Home Values in the Area
Average Home Value in this Area
Tax History
| Year | Tax Paid | Tax Assessment Tax Assessment Total Assessment is a certain percentage of the fair market value that is determined by local assessors to be the total taxable value of land and additions on the property. | Land | Improvement |
|---|---|---|---|---|
| 2024 | $5,010 | $69,390 | $16,930 | $52,460 |
| 2023 | $2,386 | $69,390 | $16,930 | $52,460 |
| 2022 | $2,383 | $69,390 | $16,930 | $52,460 |
| 2021 | $1,996 | $52,980 | $14,720 | $38,260 |
| 2020 | $2,004 | $52,980 | $14,720 | $38,260 |
| 2019 | $2,008 | $52,980 | $14,720 | $38,260 |
| 2018 | $1,560 | $46,590 | $15,700 | $30,890 |
| 2017 | $1,619 | $46,590 | $15,700 | $30,890 |
| 2016 | $1,591 | $46,590 | $15,700 | $30,890 |
| 2015 | $1,573 | $45,310 | $15,700 | $29,610 |
| 2014 | $1,490 | $45,310 | $15,700 | $29,610 |
| 2013 | $1,490 | $45,310 | $15,700 | $29,610 |
Property History
| Date | Event | Price | Change | Sq Ft Price |
|---|---|---|---|---|
| 12/27/2024 12/27/24 | For Sale | $279,900 | -- | $152 / Sq Ft |
Deed History
| Date | Type | Sale Price | Title Company |
|---|---|---|---|
| Survivorship Deed | $170,000 | First Ohio Title Insurance B | |
| Interfamily Deed Transfer | -- | None Available |
Mortgage History
| Date | Status | Loan Amount | Loan Type |
|---|---|---|---|
| Closed | $136,000 | New Conventional | |
| Closed | $136,000 | Adjustable Rate Mortgage/ARM |
Similar Homes in Lancaster, OH
Source: Columbus and Central Ohio Regional MLS
MLS Number: 224043559
APN: 00-40021-710
- 164 Quarry Rd SE
- 4450 Chicken Coop Hill Rd SE
- 1881 Lake Rd SE
- 0 Lake Rd SE
- 0 Quarry Rd SE Unit 224016244
- 379 Lynwood Ln
- 341 Knollwood Ct
- 273 Sells Rd
- 1560 E Main St
- 105 Dogwood Ln
- 1161 Sycamore Dr
- 416 Crestview Dr NE
- 1227 E Chestnut St
- 494 Sells Rd
- 1118 E Chestnut St
- 452 Stump Hollow Rd SE
- 0 Lake Rd NE Unit 225006229
- 345 Lake Rd NE
- 534 Carpenter St
- 1294 E Fair Ave
