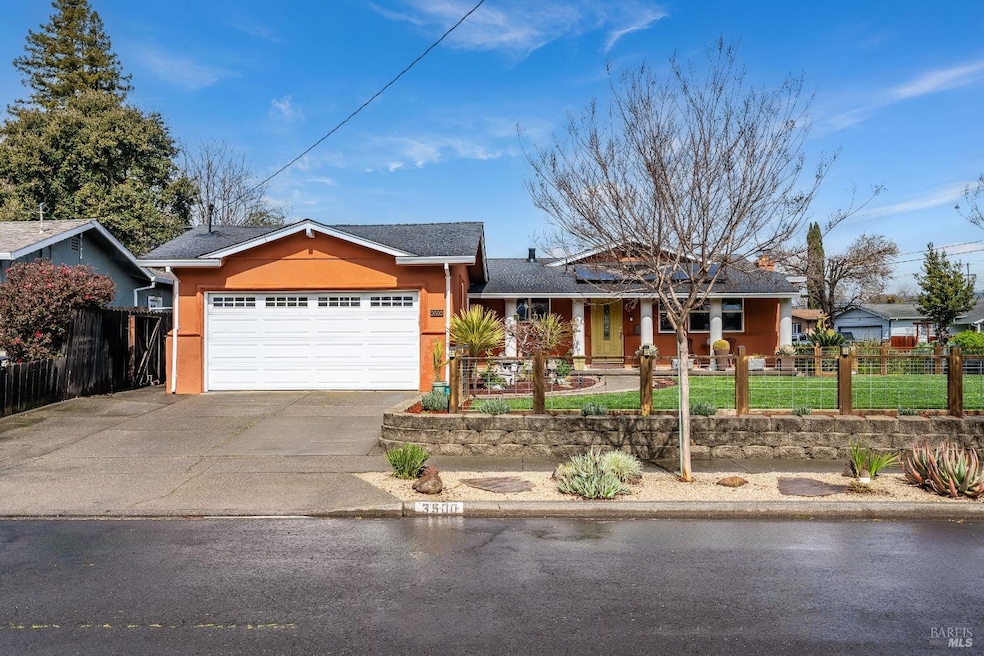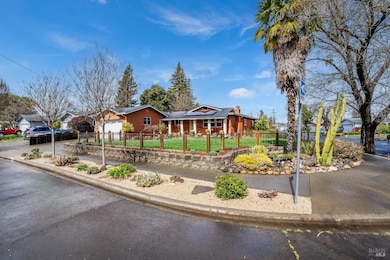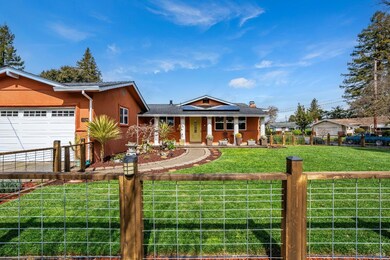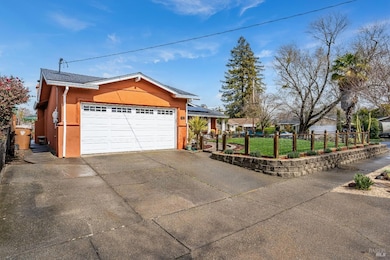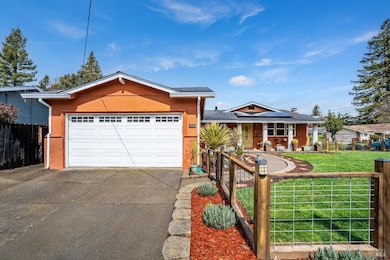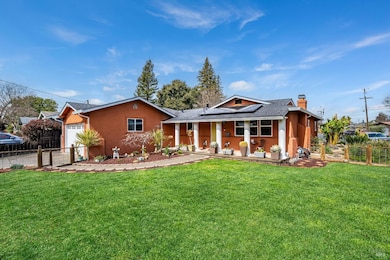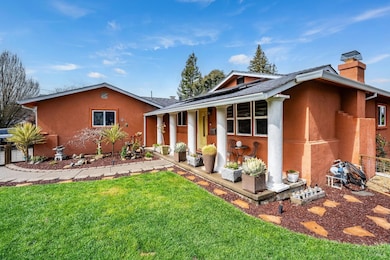
3500 Beckworth Dr Napa, CA 94558
Bel Aire NeighborhoodEstimated payment $5,428/month
Highlights
- Heated Pool and Spa
- Wood Flooring
- Corner Lot
- Dining Room with Fireplace
- Window or Skylight in Bathroom
- Stone Countertops
About This Home
Entertainer's Dream Home in Prime Napa Location! This stunning single-story, three-bedroom, two-bath home is designed for both comfort and entertaining. The custom-remodeled kitchen and bathrooms feature high-end finishes and elegant tile work. The expansive primary suite boasts a huge walk-in closet and a luxurious en-suite with an oversized walk-in shower. The spacious dining area, complete with a built-in bar and mini fridge, is perfect for hosting. Step outside to a private backyard oasis featuring a heated pool, spa, and dedicated dog run. Two fireplaces add warmth inside, while paid solar provides energy efficiency. Two garages offer ample parking and storage, with the second garage ideal as a workshop or creative space. A large pantry offers great storage, and fresh interior paint gives the home a crisp, updated feel. Located minutes from the Bel Aire Shopping Centerhome to Whole Foods, Target, and Trader Joe'sand with easy access to Highway 29, this home is perfectly situated to enjoy the best of Napa. Walking distance to schools. Don't miss this incredible opportunity!
Open House Schedule
-
Saturday, April 26, 20251:00 to 4:00 pm4/26/2025 1:00:00 PM +00:004/26/2025 4:00:00 PM +00:00Add to Calendar
-
Sunday, April 27, 20251:00 to 4:00 pm4/27/2025 1:00:00 PM +00:004/27/2025 4:00:00 PM +00:00Add to Calendar
Home Details
Home Type
- Single Family
Est. Annual Taxes
- $4,637
Year Built
- Built in 1956
Lot Details
- 9,052 Sq Ft Lot
- Kennel or Dog Run
- Property is Fully Fenced
- Landscaped
- Corner Lot
- Low Maintenance Yard
Parking
- 3 Car Direct Access Garage
- Workshop in Garage
- Front Facing Garage
- Garage Door Opener
Home Design
- Shingle Roof
- Composition Roof
Interior Spaces
- 1,636 Sq Ft Home
- 1-Story Property
- Gas Log Fireplace
- Electric Fireplace
- Living Room with Fireplace
- Dining Room with Fireplace
- 2 Fireplaces
- Formal Dining Room
Kitchen
- Walk-In Pantry
- Free-Standing Gas Oven
- Gas Cooktop
- Microwave
- Dishwasher
- Stone Countertops
- Disposal
Flooring
- Wood
- Laminate
- Tile
Bedrooms and Bathrooms
- 3 Bedrooms
- Walk-In Closet
- Bathroom on Main Level
- 2 Full Bathrooms
- Stone Bathroom Countertops
- Tile Bathroom Countertop
- Separate Shower
- Window or Skylight in Bathroom
Laundry
- Laundry in Garage
- Washer
Pool
- Heated Pool and Spa
- Heated In Ground Pool
- Gas Heated Pool
- Pool Sweep
Outdoor Features
- Patio
- Shed
- Front Porch
Utilities
- Central Heating and Cooling System
- 220 Volts
- High Speed Internet
- Internet Available
- Cable TV Available
Listing and Financial Details
- Assessor Parcel Number 001-329-001-000
Map
Home Values in the Area
Average Home Value in this Area
Tax History
| Year | Tax Paid | Tax Assessment Tax Assessment Total Assessment is a certain percentage of the fair market value that is determined by local assessors to be the total taxable value of land and additions on the property. | Land | Improvement |
|---|---|---|---|---|
| 2023 | $4,637 | $346,293 | $125,223 | $221,070 |
| 2022 | $4,507 | $339,504 | $122,768 | $216,736 |
| 2021 | $4,447 | $332,848 | $120,361 | $212,487 |
| 2020 | $4,416 | $329,436 | $119,127 | $210,309 |
| 2019 | $4,318 | $322,978 | $116,792 | $206,186 |
| 2018 | $4,248 | $316,646 | $114,502 | $202,144 |
| 2017 | $4,150 | $310,438 | $112,257 | $198,181 |
| 2016 | $4,038 | $304,352 | $110,056 | $194,296 |
| 2015 | $3,763 | $299,781 | $108,403 | $191,378 |
| 2014 | $3,703 | $293,910 | $106,280 | $187,630 |
Property History
| Date | Event | Price | Change | Sq Ft Price |
|---|---|---|---|---|
| 04/10/2025 04/10/25 | Price Changed | $905,000 | -2.2% | $553 / Sq Ft |
| 03/19/2025 03/19/25 | For Sale | $925,000 | -- | $565 / Sq Ft |
Deed History
| Date | Type | Sale Price | Title Company |
|---|---|---|---|
| Interfamily Deed Transfer | -- | Old Republic Title Company | |
| Interfamily Deed Transfer | -- | Napa Land Title Company | |
| Interfamily Deed Transfer | -- | Old Republic Title Company | |
| Grant Deed | $163,000 | First American Title | |
| Interfamily Deed Transfer | -- | First American Title | |
| Interfamily Deed Transfer | -- | -- |
Mortgage History
| Date | Status | Loan Amount | Loan Type |
|---|---|---|---|
| Open | $360,000 | Credit Line Revolving | |
| Closed | $80,000 | Credit Line Revolving | |
| Closed | $435,000 | New Conventional | |
| Closed | $405,000 | New Conventional | |
| Closed | $402,000 | New Conventional | |
| Closed | $50,000 | Unknown | |
| Closed | $35,000 | Unknown | |
| Closed | $475,000 | Stand Alone Refi Refinance Of Original Loan | |
| Closed | $100,000 | Credit Line Revolving | |
| Closed | $297,000 | Unknown | |
| Closed | $290,000 | Purchase Money Mortgage | |
| Closed | $240,000 | Unknown | |
| Closed | $40,000 | Stand Alone Second | |
| Closed | $198,400 | Unknown | |
| Closed | $55,000 | Unknown | |
| Closed | $145,000 | Unknown | |
| Closed | $10,000 | Stand Alone Second | |
| Closed | $154,850 | No Value Available |
Similar Homes in Napa, CA
Source: Bay Area Real Estate Information Services (BAREIS)
MLS Number: 325022174
APN: 001-329-001
- 3500 Beckworth Dr
- 3549 Beckworth Dr
- 3637 Evergreen Ct
- 51 Wild Rye Way
- 3478 Willis Dr
- 3602 Idlewild Ave
- 5 Blackberry Dr
- 2298 Vandeleur Dr
- 2274 Vandeleur Dr
- 83 Summerbrooke Cir
- 1484 Sumner Ave
- 6 Summerbrooke Cir
- 1418 Sherman Ave
- 116 Sasha Ct
- 89 Valley Club Cir
- 110 Valley Club Cir
- 1142 Pear Tree Ln
- 3516 Shelter Creek Dr
- 3222 Villa Ln
- 1188 Pear Tree Ln
