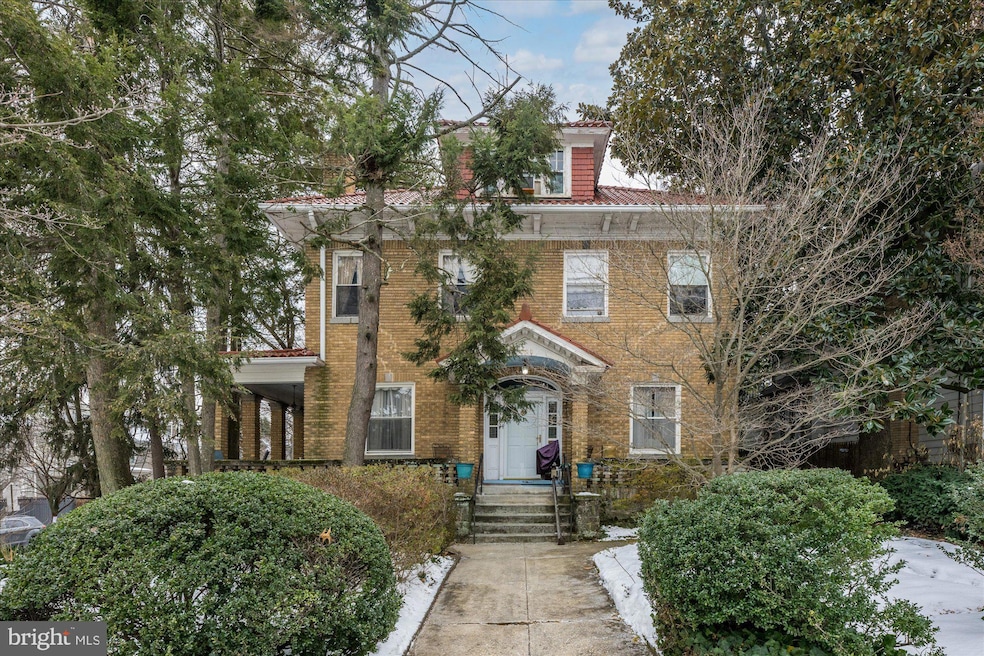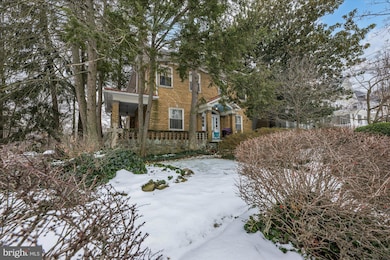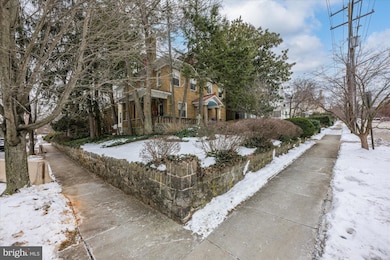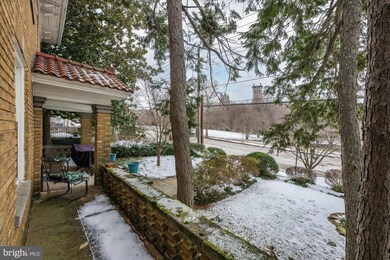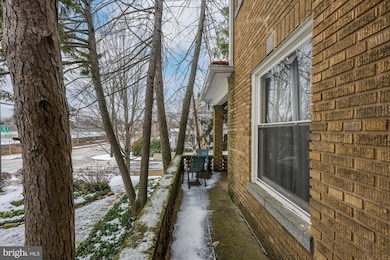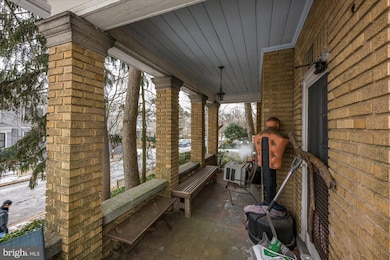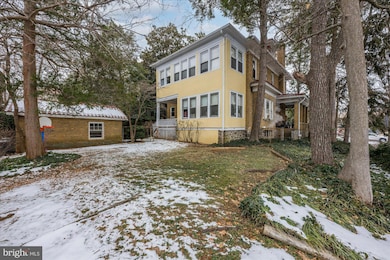
3500 Garfield St NW Washington, DC 20007
Massachusetts Heights NeighborhoodEstimated payment $15,257/month
Highlights
- Colonial Architecture
- 1 Fireplace
- 1 Car Detached Garage
- Eaton Elementary School Rated A
- No HOA
- 4-minute walk to Bryce Park
About This Home
Imagine Your Life at 3500 Garfield St NW, Washington, D.C.
Step into a world where history meets possibility. Nestled in the iconic Observatory Circle, this corner property is more than just a home—it’s a story waiting for you to write the next chapter.
The grandeur of the Washington National Cathedral stands just beyond your window, a timeless landmark that anchors this sought-after community.
Enjoy your morning coffee while taking in the view of St. Albans fields, a lush expanse of green that invites moments of peace and reflection. Across the street are St. Albans School, National Cathedral School, and Beauvoir School, offering outstanding educational opportunities close to home.
This property has been lovingly cared for by the same family for over 80 years, embodying a rich legacy rooted in Washington, D.C.’s history. The family’s Georgetown roots include the iconic “Heon” tile threshold at the corner of M and Wisconsin, which remains a proud symbol of its origins, even as the space evolved into the renowned Nathan’s and other notable establishments.
Now, this extraordinary home is ready for its next chapter—yours. Whether you choose to restore its timeless charm or reimagine it as a modern masterpiece, the possibilities are endless. Picture a kitchen that inspires creativity, a sunlit study overlooking the Olmsted Woods, or a gathering space designed for meaningful connections.
Outside your door, the neighborhood offers an unparalleled lifestyle. Explore the Pilgrim Way footpath in the Cathedral’s Olmsted Woods, jog past the nearby Naval Observatory, or enjoy the vibrant culture, dining, and shopping of nearby Georgetown.
This home is more than just an address—it’s an opportunity to live in an extraordinary location steeped in history, culture, and natural beauty.
Welcome to 3500 Garfield St NW. Schedule your private tour today and reimagine what home can be.
Home Details
Home Type
- Single Family
Est. Annual Taxes
- $15,963
Year Built
- Built in 1923
Lot Details
- 6,050 Sq Ft Lot
- Property is zoned R-1B
Parking
- 1 Car Detached Garage
- Rear-Facing Garage
- On-Street Parking
Home Design
- Colonial Architecture
- Brick Exterior Construction
Interior Spaces
- Property has 4 Levels
- 1 Fireplace
- Partially Finished Basement
Bedrooms and Bathrooms
- 6 Bedrooms
Schools
- Eaton Elementary School
- Hardy Middle School
- Macarthur High School
Utilities
- Heating Available
Community Details
- No Home Owners Association
- Observatory Circle Subdivision
Listing and Financial Details
- Tax Lot 32
- Assessor Parcel Number 1942//0032
Map
Home Values in the Area
Average Home Value in this Area
Tax History
| Year | Tax Paid | Tax Assessment Tax Assessment Total Assessment is a certain percentage of the fair market value that is determined by local assessors to be the total taxable value of land and additions on the property. | Land | Improvement |
|---|---|---|---|---|
| 2024 | $15,963 | $1,964,990 | $1,011,860 | $953,130 |
| 2023 | $15,529 | $1,910,940 | $975,140 | $935,800 |
| 2022 | $15,138 | $1,859,590 | $970,840 | $888,750 |
| 2021 | $14,803 | $1,817,890 | $946,520 | $871,370 |
| 2020 | $14,489 | $1,780,280 | $935,090 | $845,190 |
| 2019 | $14,504 | $1,781,260 | $895,340 | $885,920 |
| 2018 | $14,181 | $1,741,680 | $0 | $0 |
| 2017 | $13,632 | $1,676,260 | $0 | $0 |
| 2016 | $13,221 | $1,627,100 | $0 | $0 |
| 2015 | $13,029 | $1,604,190 | $0 | $0 |
| 2014 | $12,377 | $1,526,260 | $0 | $0 |
Property History
| Date | Event | Price | Change | Sq Ft Price |
|---|---|---|---|---|
| 04/10/2025 04/10/25 | Price Changed | $2,500,000 | -9.1% | $703 / Sq Ft |
| 03/20/2025 03/20/25 | Price Changed | $2,750,000 | -8.3% | $773 / Sq Ft |
| 03/06/2025 03/06/25 | For Sale | $3,000,000 | -- | $844 / Sq Ft |
Deed History
| Date | Type | Sale Price | Title Company |
|---|---|---|---|
| Interfamily Deed Transfer | -- | None Available |
Mortgage History
| Date | Status | Loan Amount | Loan Type |
|---|---|---|---|
| Closed | $126,700 | Future Advance Clause Open End Mortgage | |
| Closed | $136,188 | Unknown |
Similar Homes in Washington, DC
Source: Bright MLS
MLS Number: DCDC2172402
APN: 1942-0032
- 3415 Fulton St NW
- 3226 Cleveland Ave NW
- 2716 36th Place NW
- 2828 Wisconsin Ave NW Unit 314
- 2800 Wisconsin Ave NW Unit 504
- 2800 Wisconsin Ave NW Unit 505
- 2800 Wisconsin Ave NW Unit 602
- 2720 Wisconsin Ave NW Unit 503
- 2800 32nd St NW
- 3010 Wisconsin Ave NW Unit 310
- 2717 38th St NW
- 3024 Wisconsin Ave NW Unit 208
- 3111 Garfield St NW
- 2701 32nd St NW
- 2501 Wisconsin Ave NW Unit 404
- 3115 Cleveland Ave NW
- 3101 Cleveland Ave NW
- 2942 Bellevue Terrace NW
- 3406 Macomb St NW
- 3124 38th St NW
